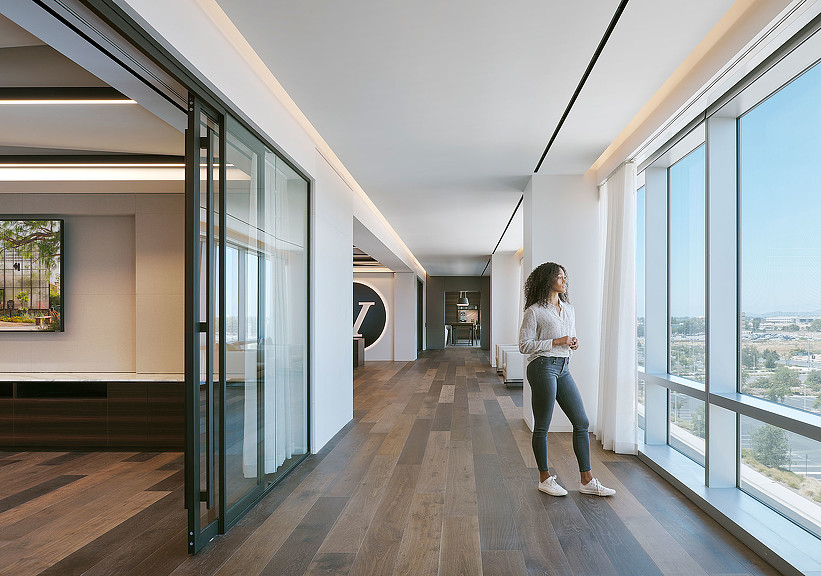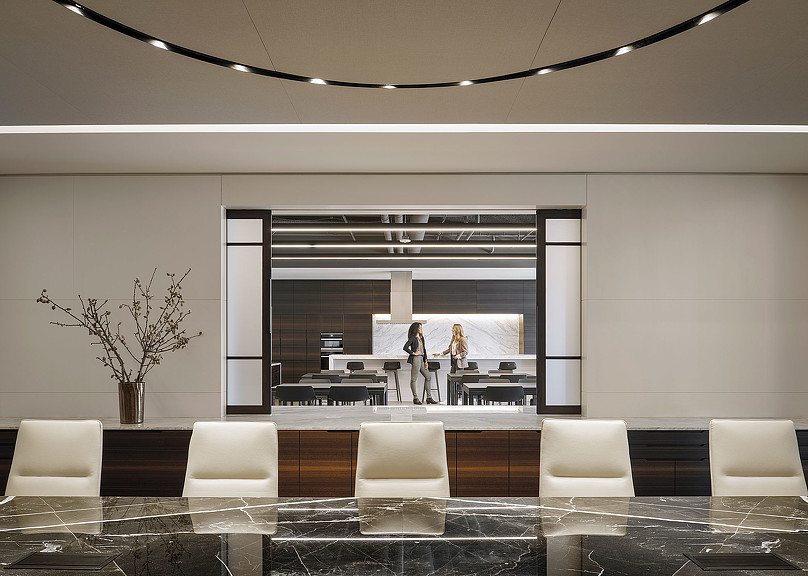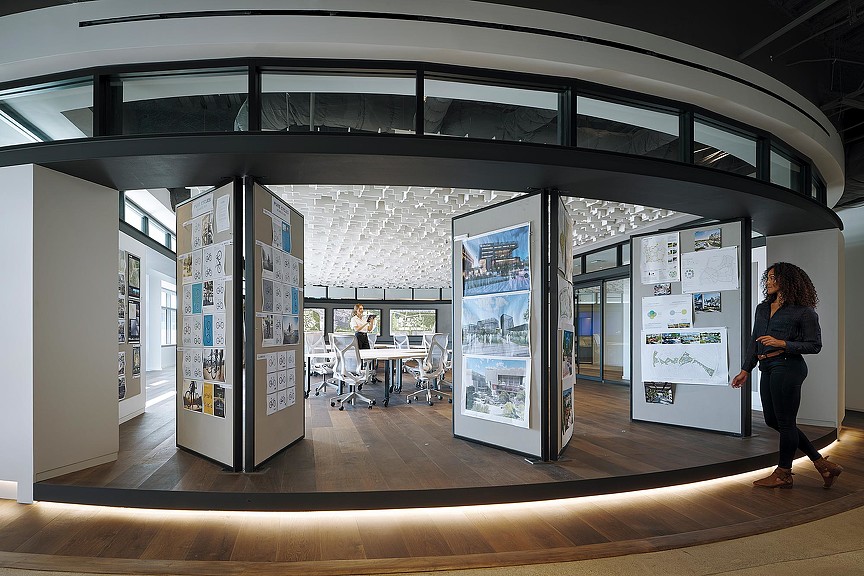Confidential Client Corporate Office
Irvine, California
This corporate client wanted a dynamic and innovative space for its new 37,000-sq.-ft. headquarters that promotes collaborative workspaces, a healthy lifestyle, and a rich social experience. With open concept planning and directional outdoor views, the shape of the program throughout the floor plate created an energetic and immersive atmosphere that the company values in its work.
Outfitted with a chef-style kitchen, dining room, and gaming zone, this multi-program space allows users to experience innovative ways to work, paired with a little bit of play. This live-work-play mentality is apparent in the environments the client develops in its own communities, so naturally, the California-based company wanted its headquarters to reflect and embrace the lifestyle it markets.







