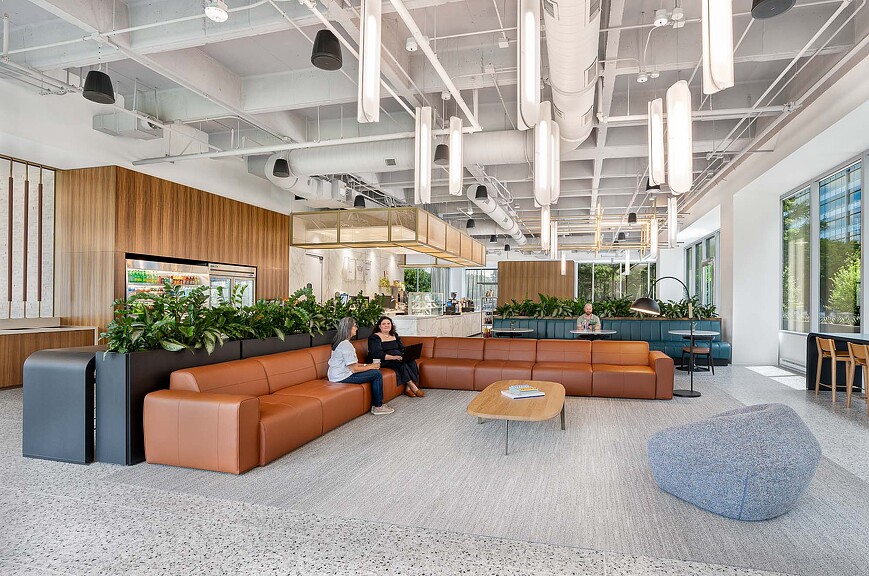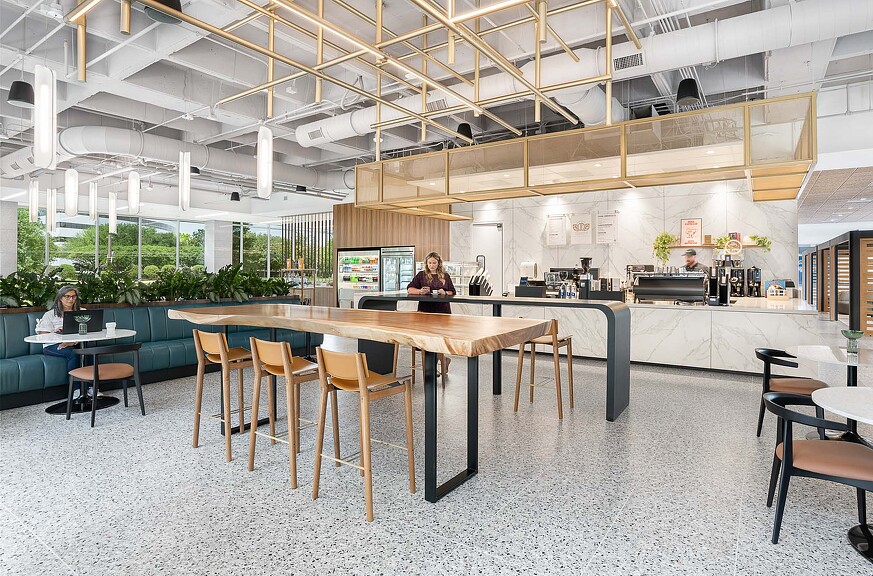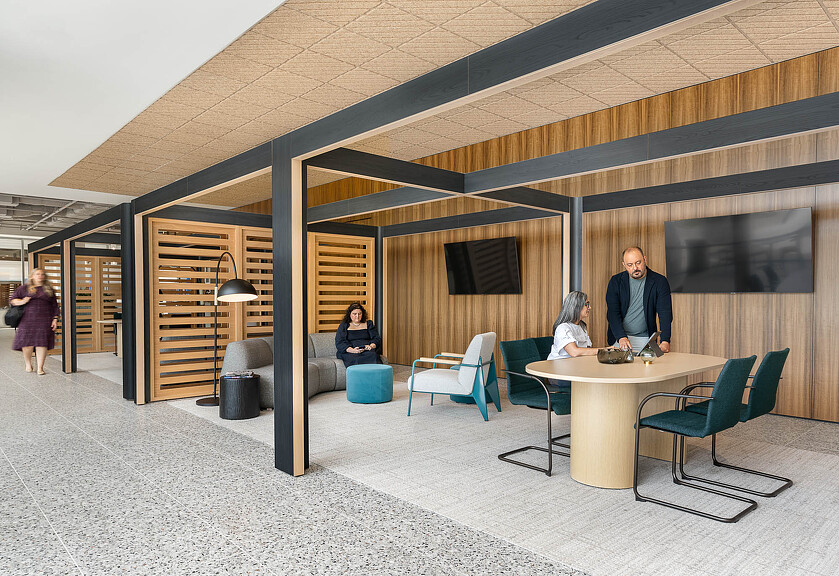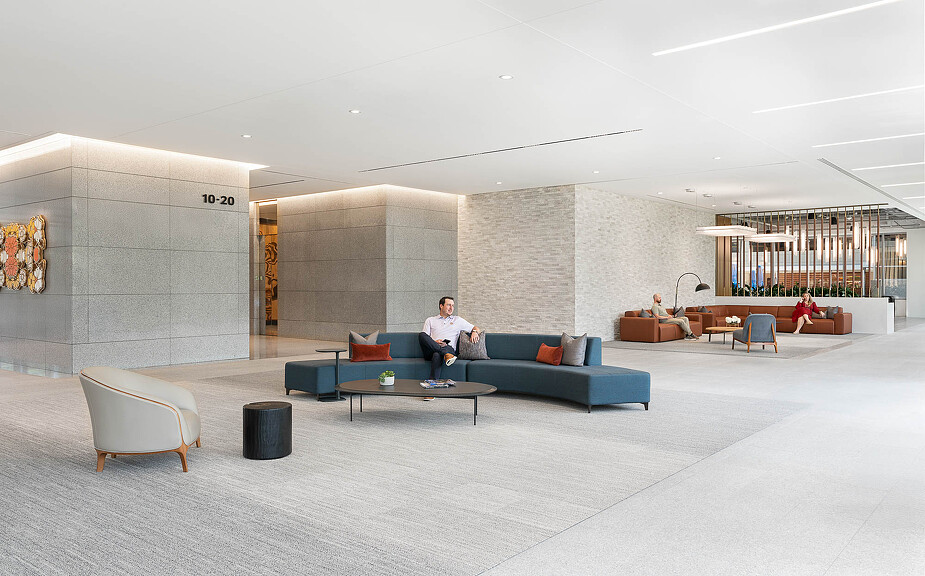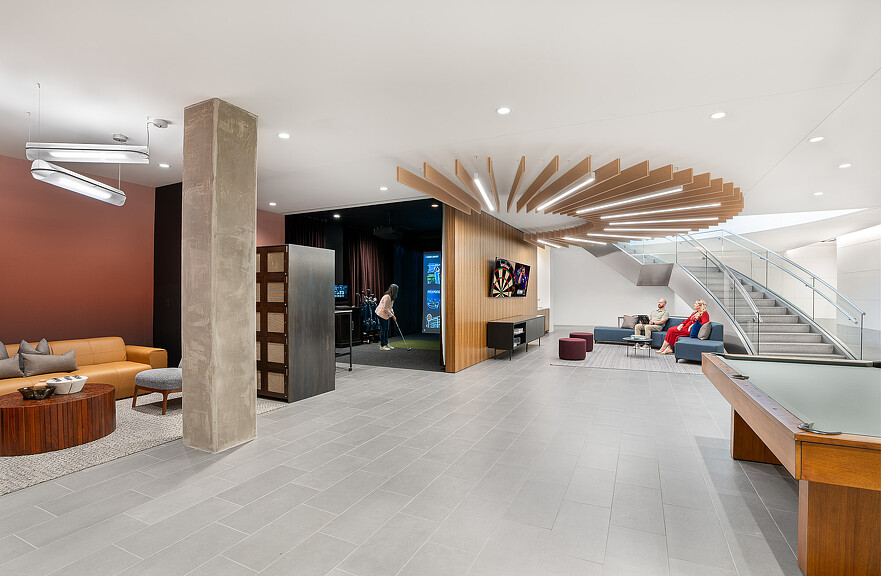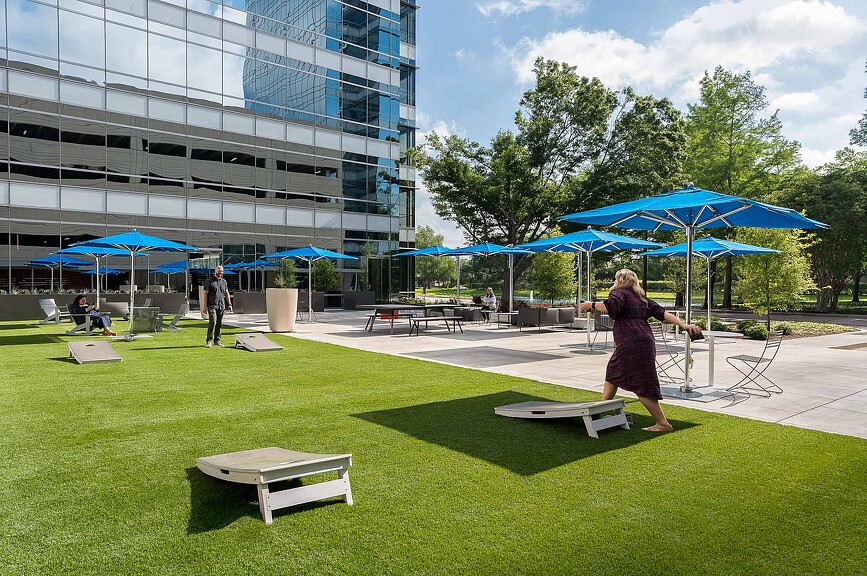Briarlake Plaza Repositioning
Houston, Texas
CHALLENGE
Amid a “flight-to-quality,” tenants are prioritizing modern, amenity-rich, and sustainably designed buildings in prime locations over older, less desirable properties. Briarlake Plaza, a two-building office campus in Houston’s Memorial Corridor, faced a fragmented user experience and declining occupancy in a competitive office market. The property owner recognized the need for a strategic repositioning and holistic transformation that would unify the campus, enhance tenant experience, and foster a sense of community and wellness.
SOLUTION
The design team reimagined Briarlake One, which struggled with outdated common areas, limited amenities, and a disconnected lobby, as a vibrant social and work hub. In addition to expanding and redesigning the lobby to include open lounge seating, indoor cabanas, third-space work zones, and a new deli café, the team also transformed the basement into a dynamic amenity suite featuring a fitness studio, golf simulator, gaming lounge, and flexible event space. An “inside-out” landscape strategy connected both buildings via a central pocket park and added outdoor wellness features like a pickleball court and putting green, promoting movement, connection to nature, and a walkable campus experience.
IMPACT
Briarlake Plaza’s transformation has redefined the property as a competitive, community-oriented workplace destination. Briarlake One now boasts near-full occupancy and a key anchor tenant, while the cohesive design and amenity-rich environment have elevated the entire campus. Blending hospitality, wellness, and sustainability, Briarlake Plaza now serves as a model for adaptive reuse and strategic reinvention, meeting the evolving expectations of today’s workforce and contributing to the vitality of Houston’s Memorial Corridor.
