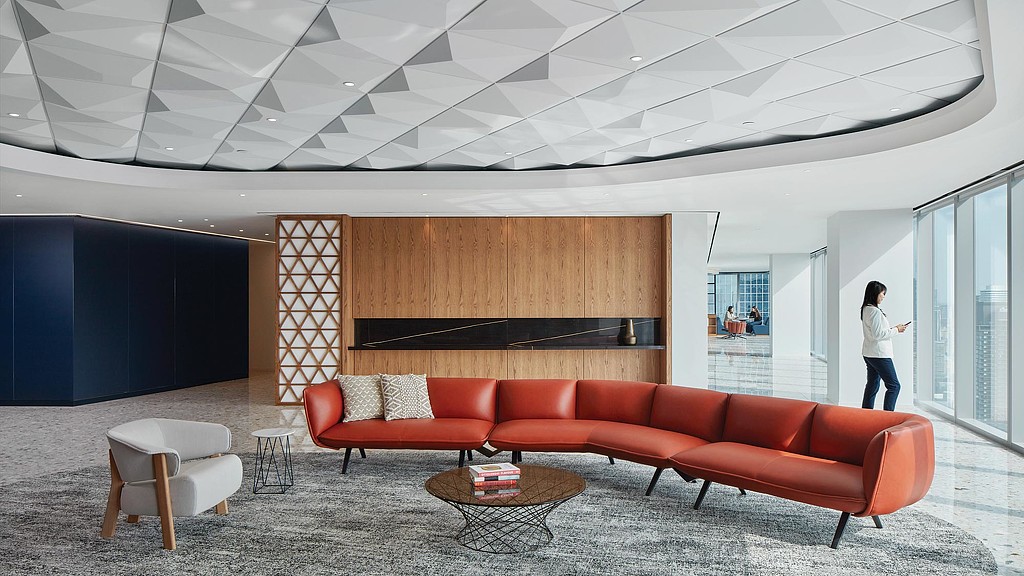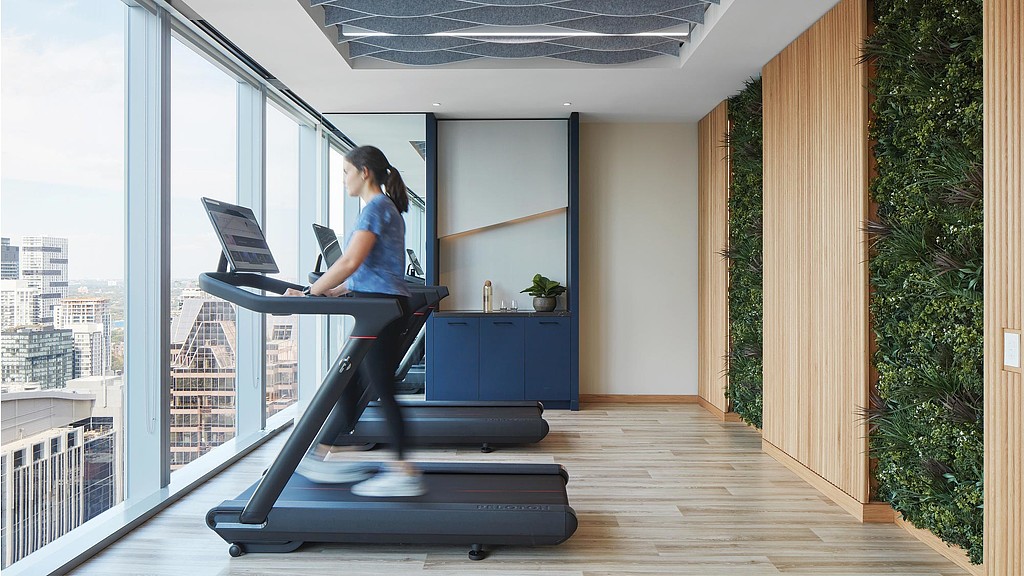Cassels Brock & Blackwell
Toronto, Ontario
After leaving its Toronto headquarters of three decades, Cassels Brock & Blackwell reimagined its Toronto headquarters, leveraging lessons learned during the pandemic to envision a cutting-edge legal workplace. The 130,000-square-foot workplace prioritizes flexibility, employee well-being, and inclusivity. Notably, it shifted from traditional partner offices to universal spaces with equitable access to natural light. Gensler introduced a modular system allowing swift furniture and partition adjustments within 48 hours to accommodate evolving needs.
This modern office design mirrors the hybrid work reality in most law firms, and features a variety of space types, including private meeting rooms, offices, and shared areas like a cafe and lunchroom. A clean desk policy and 20% unassigned seating enhance flexibility. Additionally, a 4,500-square-foot wellness center, lactation room, religious observance room, and family room emphasize employee well-being and inclusiveness.





