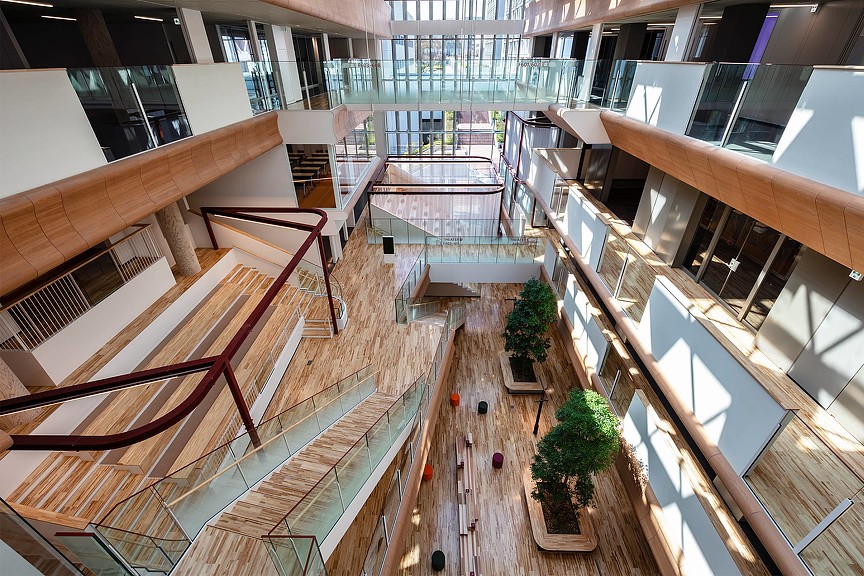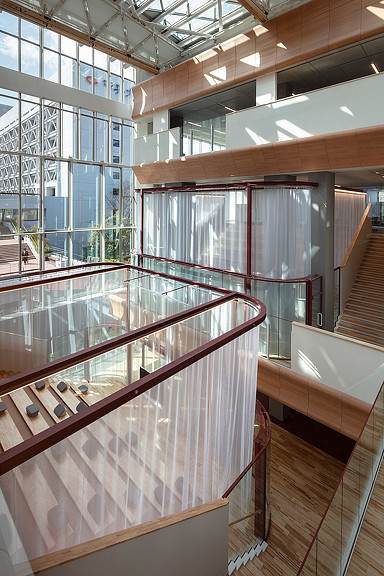Chuo University Tama Campus Learning Center
Tokyo, Japan
中央大学 ラーニングセンター
東京都
In reevaluating the role and nature of Chuo University’s future campus, the purpose of the Learning Center became a learning and gathering space for all students, staff, and visitors on campus. This space removes the bounds of the conventional university campus, which consists of separate faculty buildings and classrooms.
A large staircase was installed in the center’s bright atrium, which is filled with natural light. This multipurpose environment provides a view of activities, such as group work, events, focus work, and interaction among students. The new Learning Center provides a welcoming facility that plays a central role on campus.
これからの大学キャンパスの役割とあり方を再考するにあたって、学部を超えた生徒達が共に集い、学べる場所として計画されたラーニングセンター。これまでの大学キャンパスにありがちな、学部毎に分かれた学部棟と教室の並ぶ校舎といった概念にとらわれず、生徒や職員、外部のビジター等すべての人に開かれた学ぶ場の実現を目指して作られた。
自然光の差し込む明るいアトリウムに大階段を設置し、多目的に活用できる環境を構築。 グループワークやイベント、集中作業や仲間との会話など、あらゆるアクティビティを見渡せる空間は、キャンパス内におけるデスティネーションとして中心的な役割を果たす施設となった。
業務内容
コンセプトデザイン




