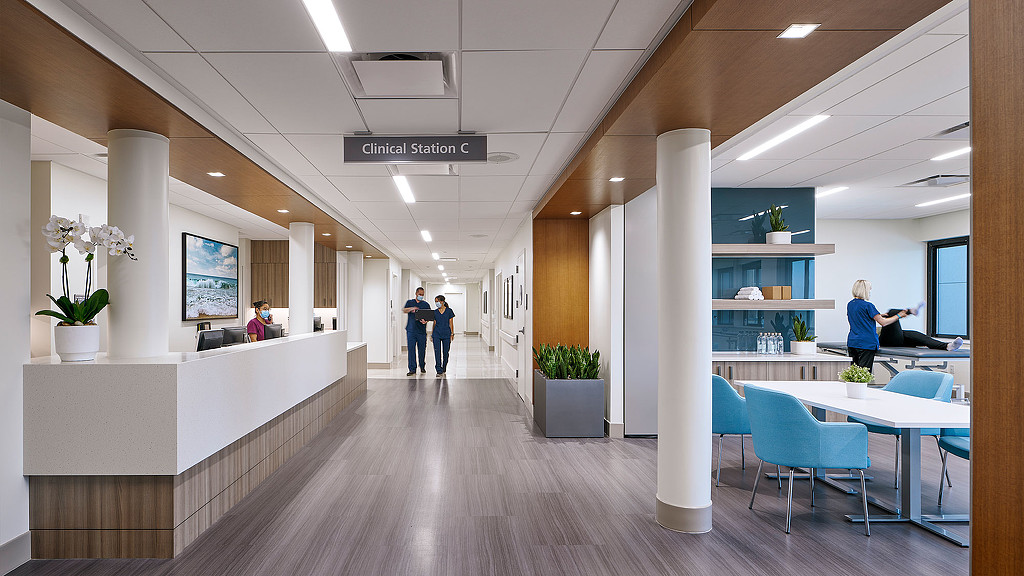Confidential Healthcare Client Acute Rehabilitation Center
Newport Beach, California
This Acute Rehabilitation Center is a state-of-the-art rehabilitation center that provides customized programs to help patients improve function, attain their greatest level of independence, and return to community living. In response to high patient volume and the success of its Acute Rehab Unit, this confidential healthcare client worked with Gensler to expand its rehabilitation center into the North Building of the hospital. Gensler’s expansion included the addition of six new patient rooms, a recreation room for therapy and activities, a nurse station, conference room, and support spaces. The facility is designed for flexibility, allowing for further expansion of the unit and to minimizing the need to re-work the space as needs adjust in the future.
The centrally located recreation room and nurse station features ample daylighting and is positioned to help reduce walking distances for patients and staff. To create cohesion, the Gensler Healthcare design team incorporated design elements and finishes from the existing rehab unit into the expanded space while also introducing a fresh layer of materials and textures. Large graphic walls bring a sense of vibrancy to the space while high-impact signage doubles as both a design feature and wayfinding tool to provide ease for recovering patients.




