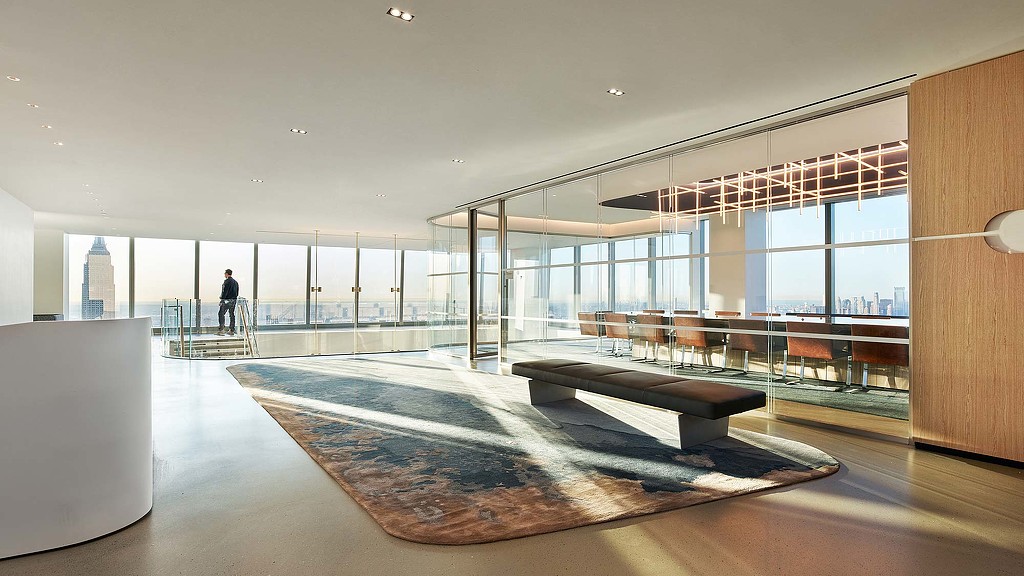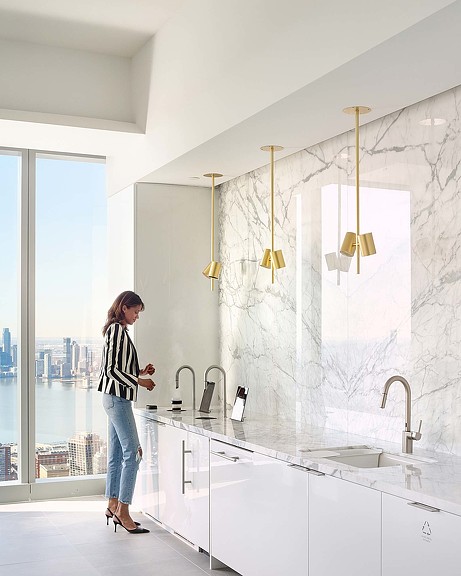Confidential Real Estate Investment Firm
New York, New York
Located at One Manhattan West, this confidential real estate investment firm’s new workplace design reflects the maturity and stature of its company. The space transforms the firm’s image and brand in a way that creates an elegant, future-forward experience while paying homage to New York City. As a collegial organization, the real estate firm emphasizes company culture and employee experience. This is reflected in the use of interior offices that preserve building views to support the open workplace, collaboration spaces, and amenities. A double-height cafe space is the epicenter of the employee experience. An elegant internal connecting stair features long curves that form banquette seating and a landing platform that becomes a usable shared space. Just above, the boardroom cantilevers over the double-height space and provides 180-degree views of Manhattan. The overall design complements the office’s panoramic views with subtlety and extreme minimalism at the perimeter balanced by a concentrated richness of design elements towards the core.







