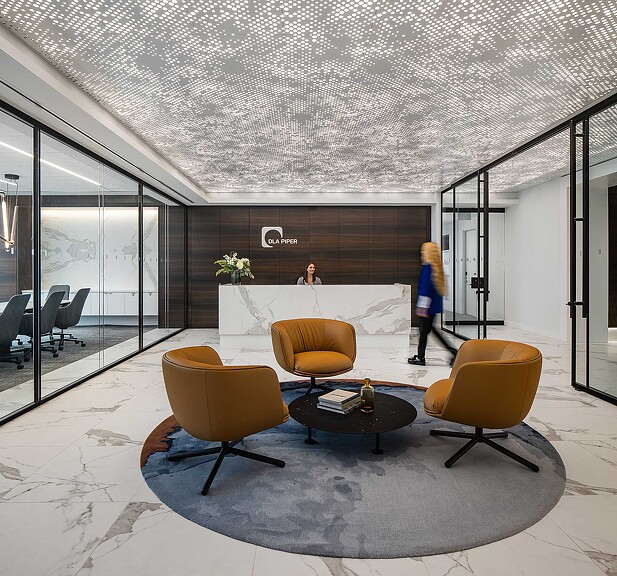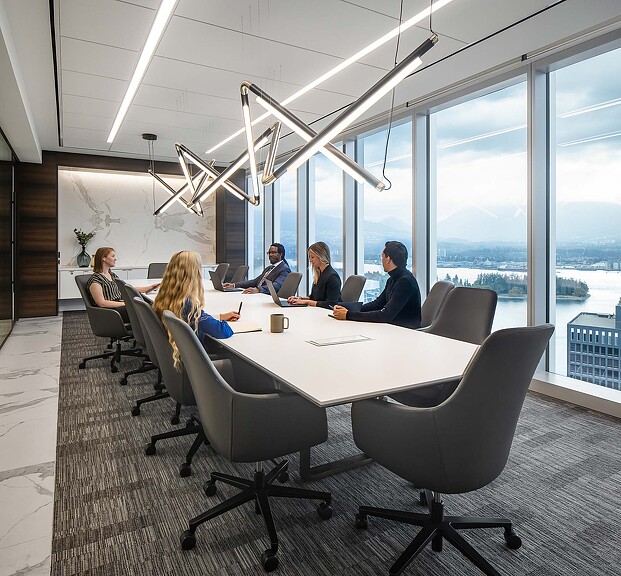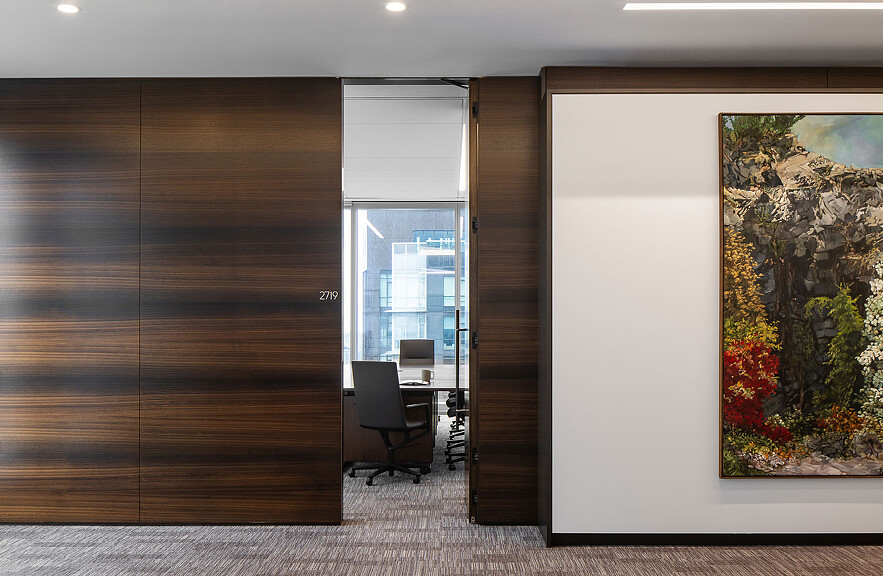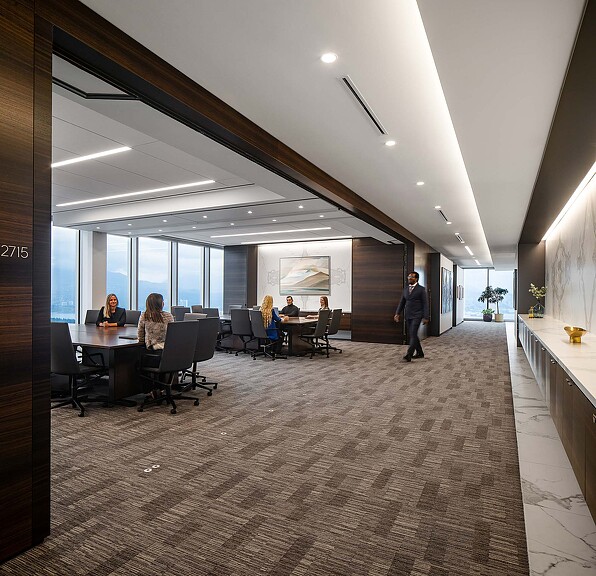DLA Piper Vancouver
Vancouver, Canada
Set high in Vancouver’s iconic Stack tower, DLA Piper’s new office reflects a bold evolution — one that balances efficiency, equity, and client experience in a more compact space without compromise. With panoramic mountain views as a backdrop, the design supports deep focus, seamless virtual collaboration, and meaningful connection. Spanning four efficient floors, the layout was tailored to how the firm works: with DLA’s lawyers spending 70% of their time on focused tasks, private offices were carefully ‘right-sized’ to support concentration and one-on-one meetings.
A standout feature is the custom gallery on the conference floor — a flexible, curated space that celebrates DLA’s exceptional art collection and accommodates future rotations. This floor also serves as the social and client-facing hub, anchored by a reception area that seamlessly connects meeting rooms and event spaces. Adaptable features like Skyfold partitions and a NanaWall allow the space to flex for any occasion.
Equity was a core design driver. All staff benefit from natural light and expansive views through glazed office fronts and strategically placed workstations. A versatile lunchroom offers a relaxed setting with the same inspiring views — a place for informal gatherings or solo work. More than a workplace, the new office is a reflection of DLA’s values: purposeful, inclusive, and designed to leave a lasting impression.









