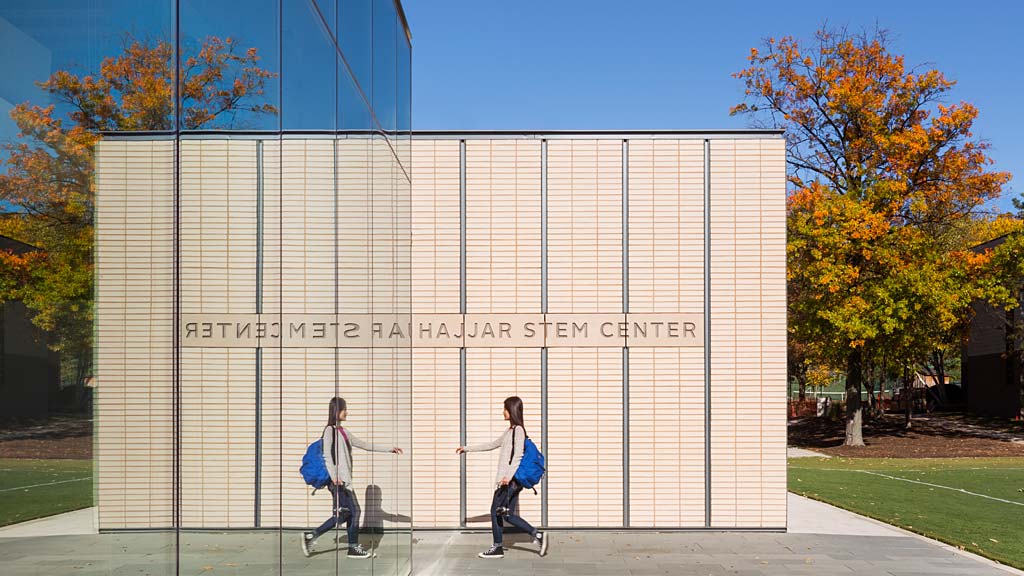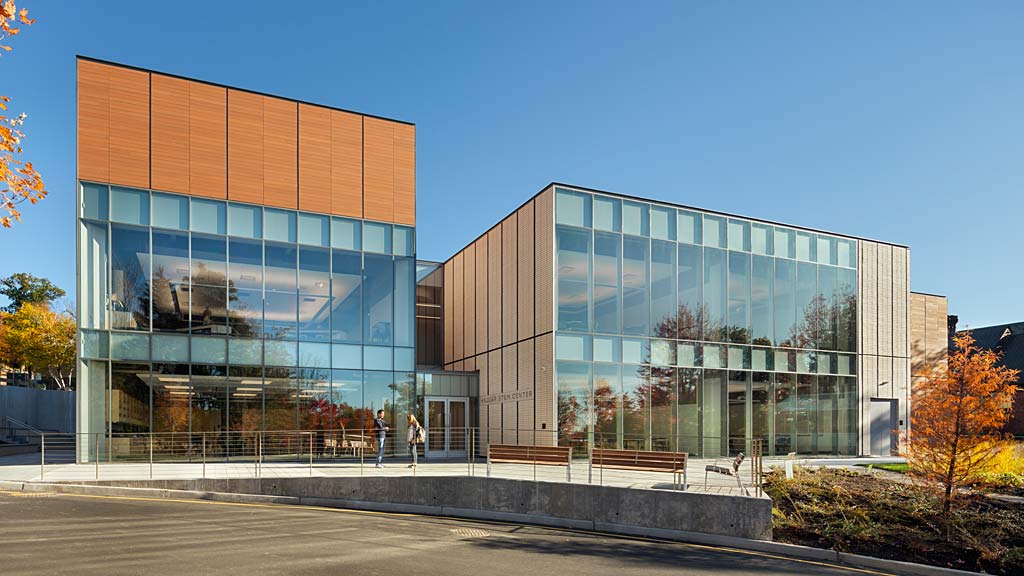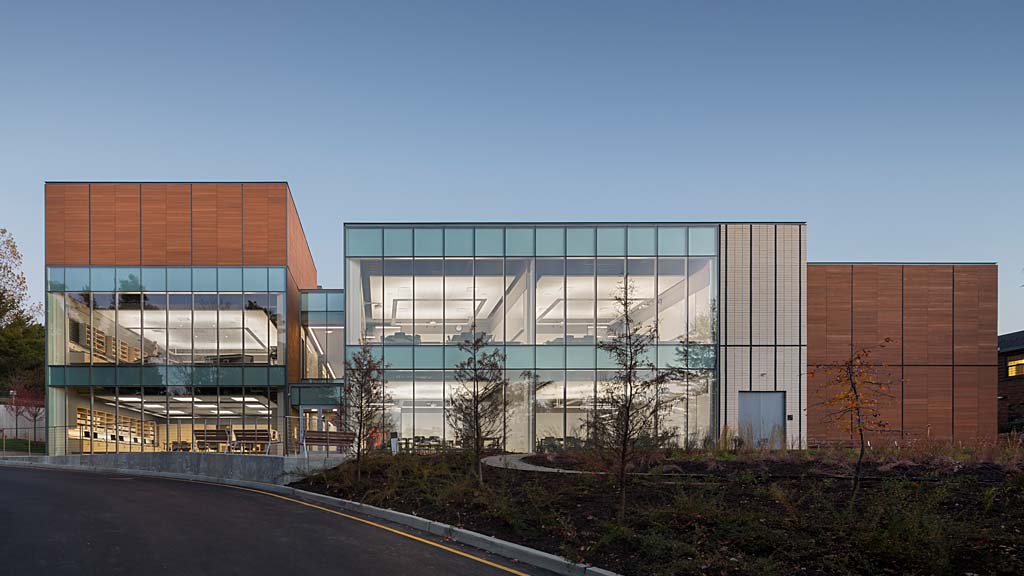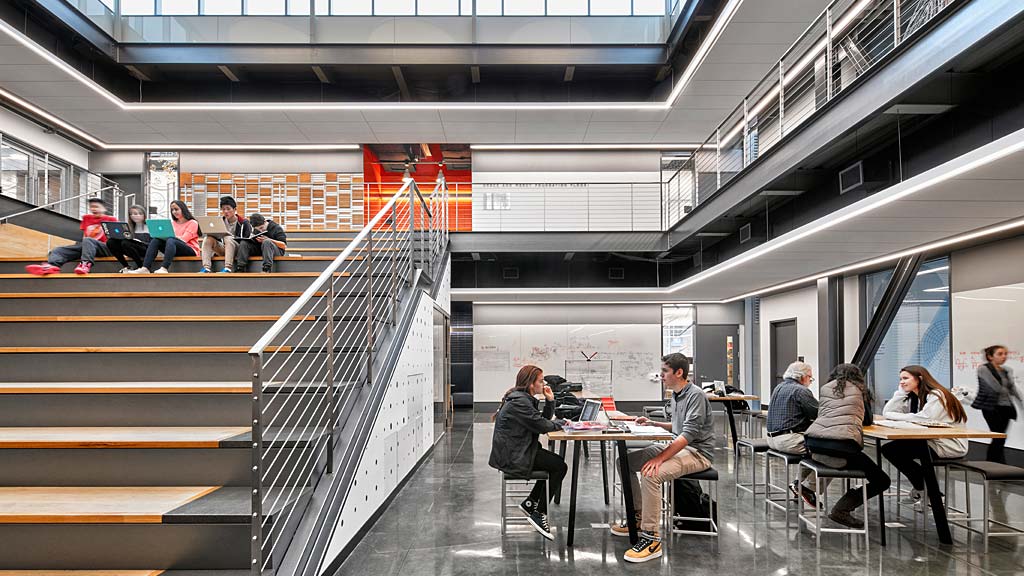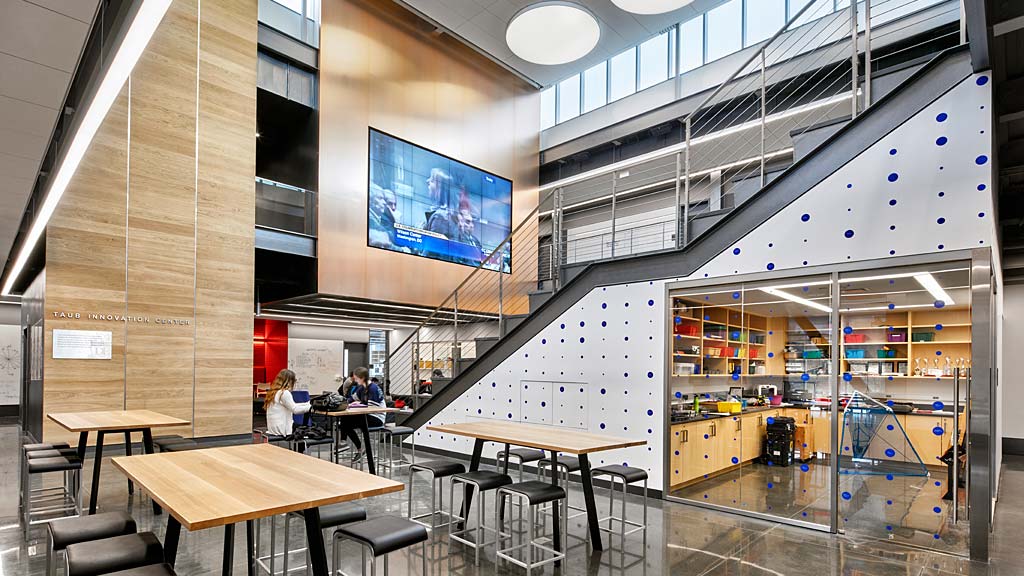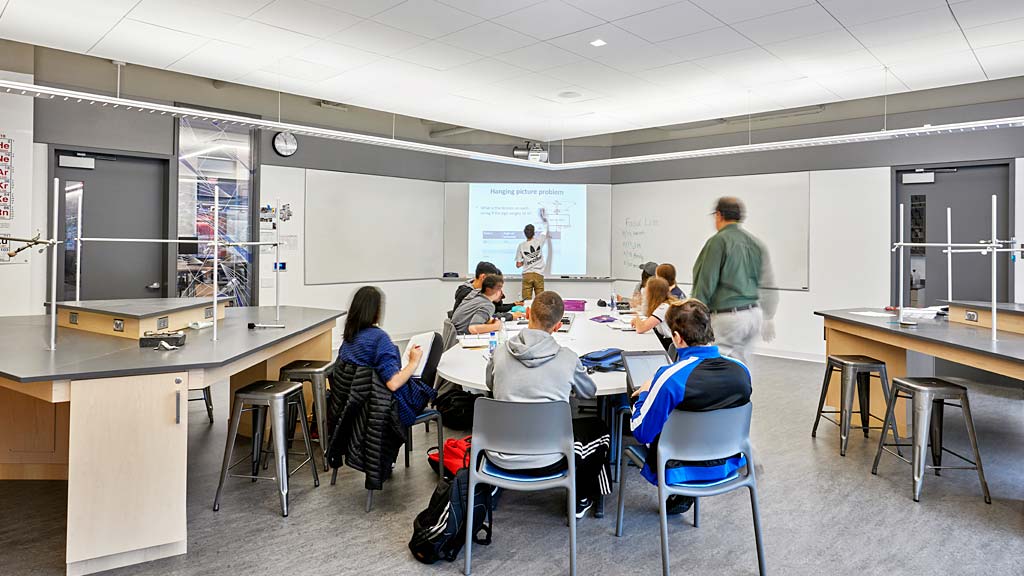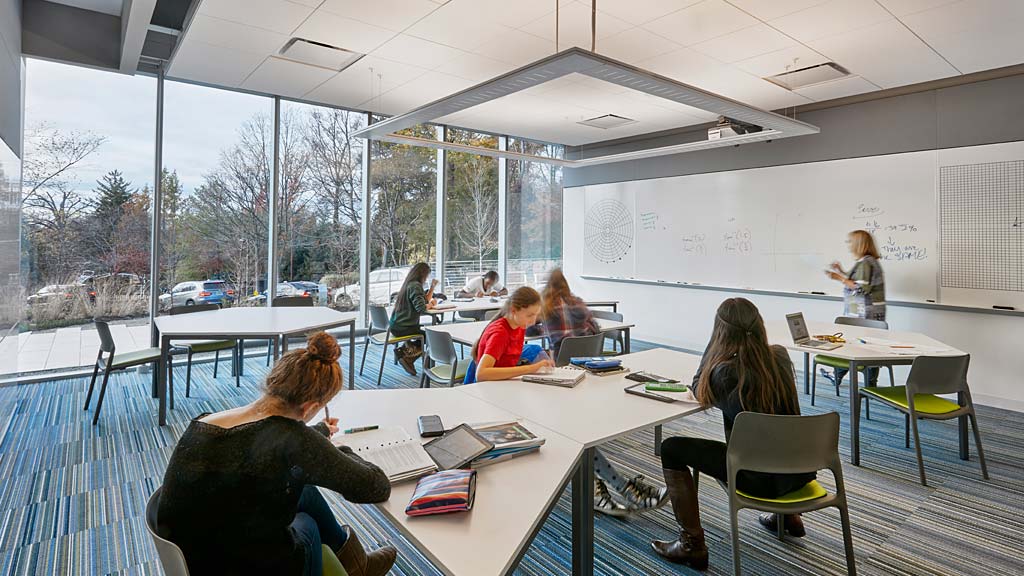Dwight-Englewood School Hajjar STEM Center
Englewood, New Jersey
This new building at Dwight-Englewood embodies the school’s STEM mission, while still blending into the existing campus. Gensler designers found inspiration in the integrative STEM curriculum to create a facility that fosters a cross-disciplinary community and is adaptable to change. Contrasting with the classrooms’ brick and wood façades, the warm cedar exterior also allows the building’s character to shift with the seasons. Inside, seven flexible classrooms and eight science labs center around a double-height community area that serves as an “Innovation Hub” where students are free to explore. Nooks for quiet study and small meetings punctuate open circulation areas. Moveable furniture, audio-visual capabilities and writable surfaces encourage students to “hack” the space and their own learning process.
Expertise
Recognition
- American Institute of Architects Committee on Architecture for Education Dwight Englewood Hajjar STEM Center recognized with Design Award of Merit by AIA Committee on Architecture for Education »
- American Institute of Architects Committee on Architecture for Education (AIA CAE) 2016 Education Facility Design Awards – Award of Merit »

