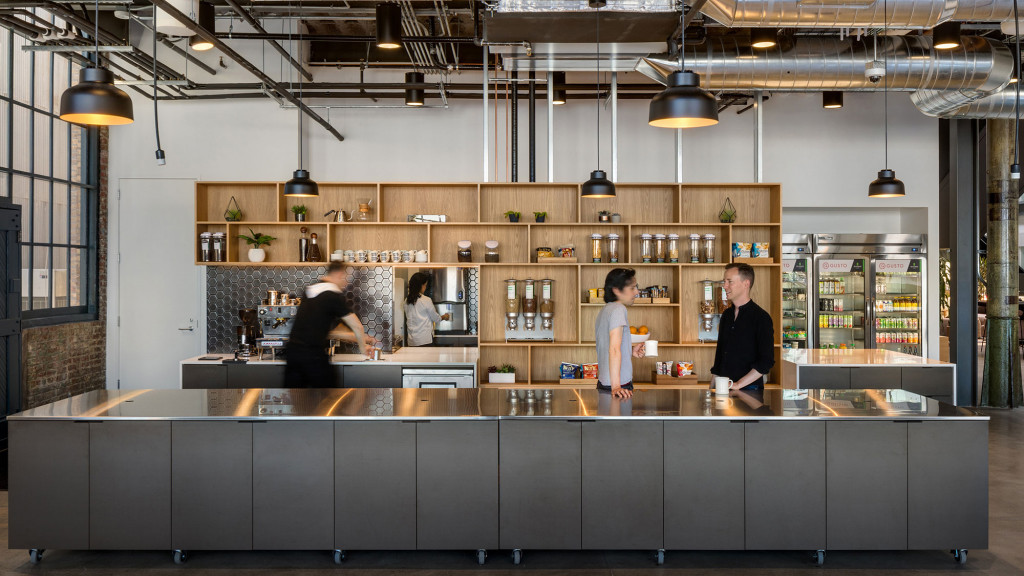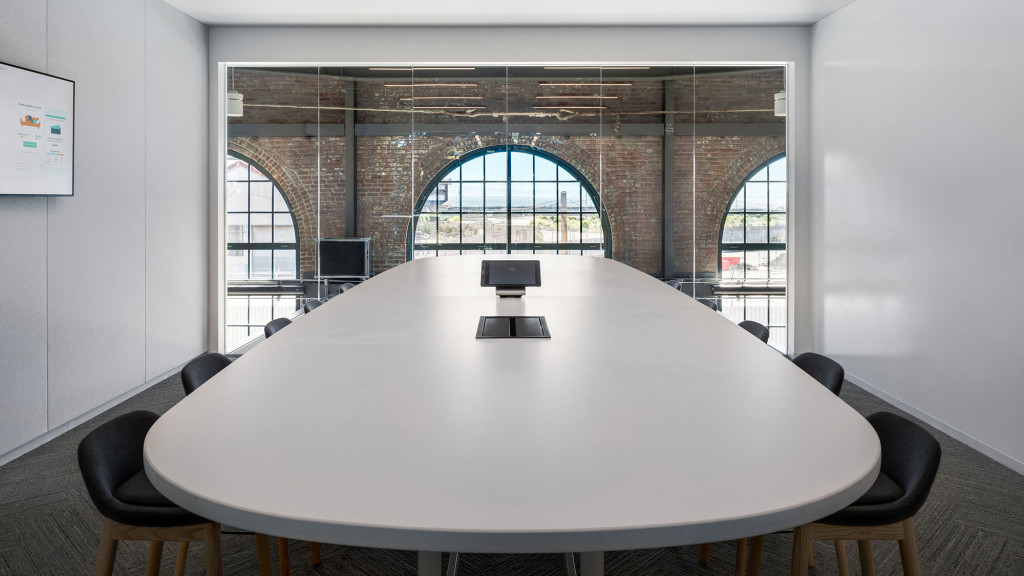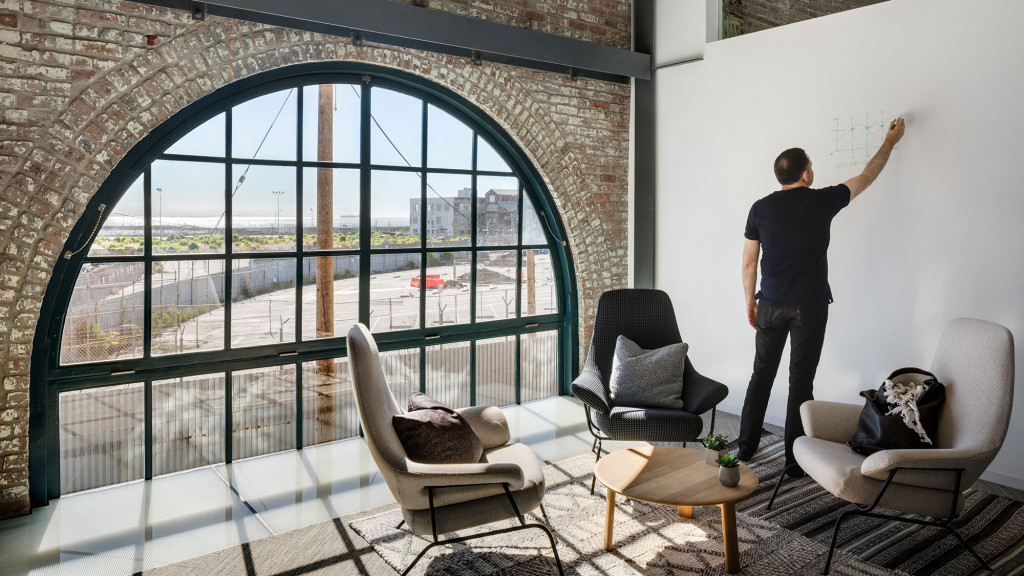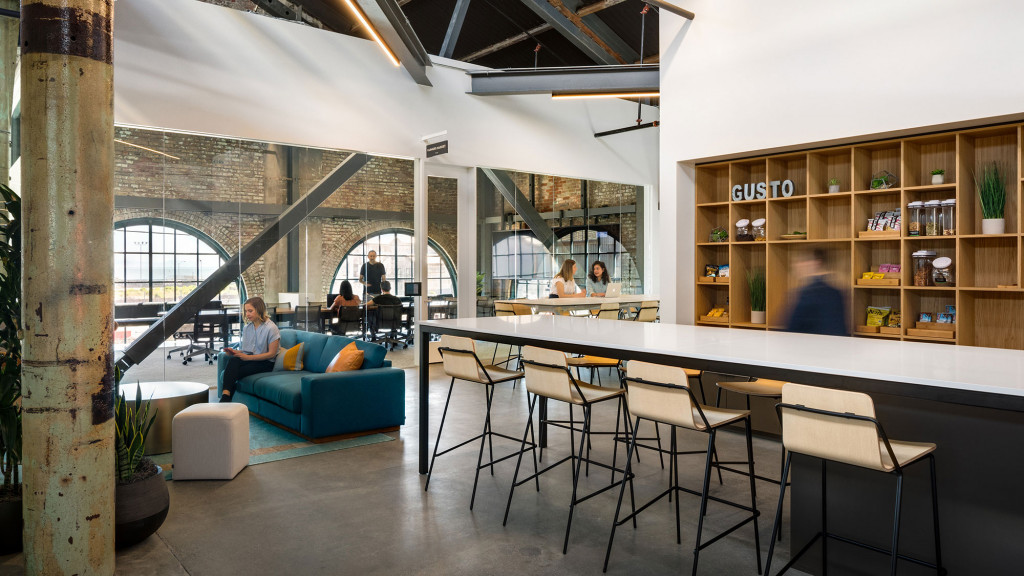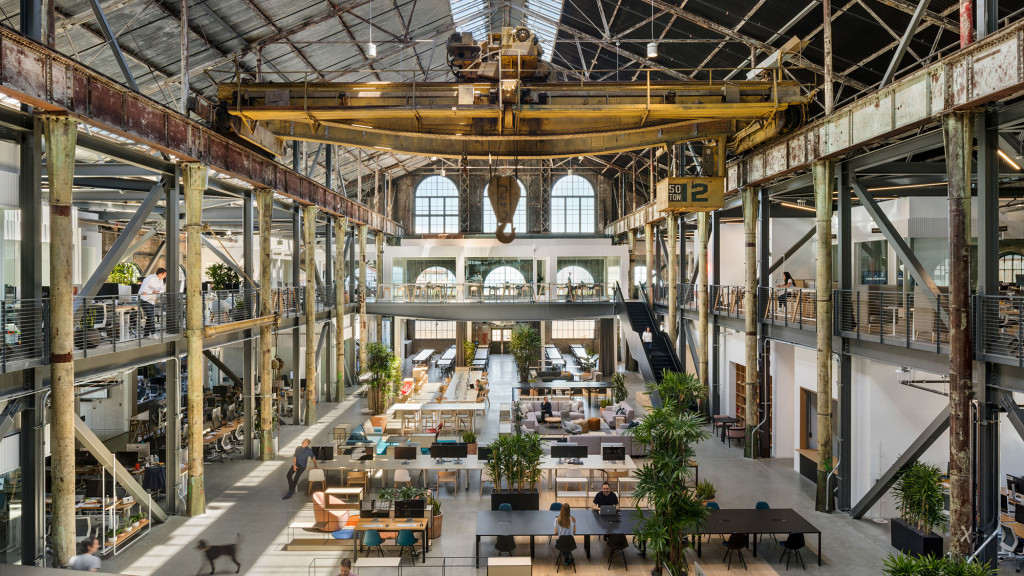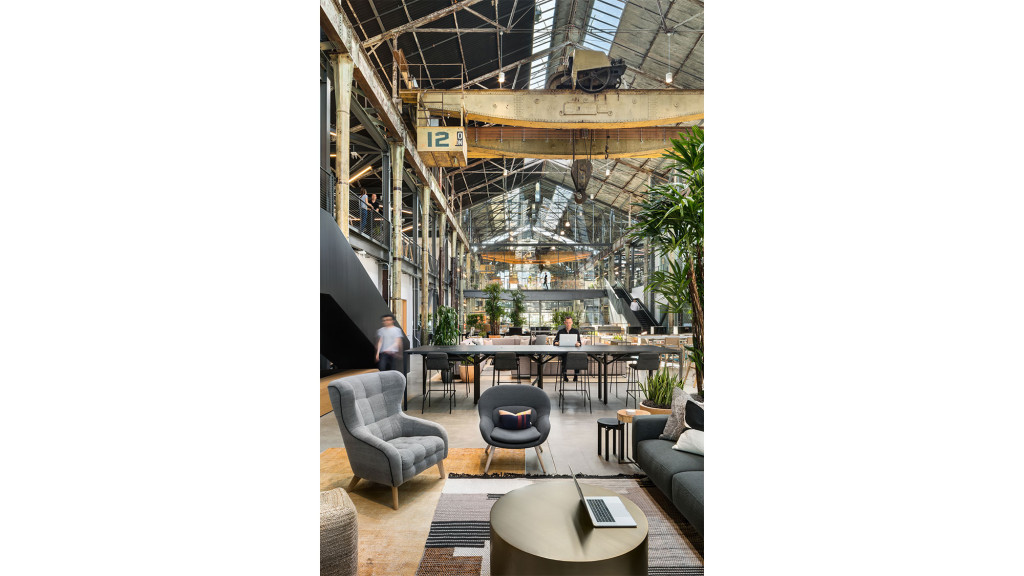Gusto
San Francisco, California
Gusto’s new home at Pier 70 tells a story about history, community, and relationships. The company, which was started in the CEO’s house, approached Gensler to design their new San Francisco headquarters with direction to maintain a residential feel for their staff. Designing within a historic building retrofitted by Wong Logan Architects, Gensler created a giant living room for employees and guests with design elements such as the company shoe cubby, a living plant wall, and an employee-painted mural depicting their customers. With employee buy-in essential to the move process, the use of VR was a critical tool that allowed employees to virtually experience their new space. Honoring Gusto’s culture while transforming a cavernous open space restored a part of San Francisco history while supporting the evolution of one its newest businesses.
