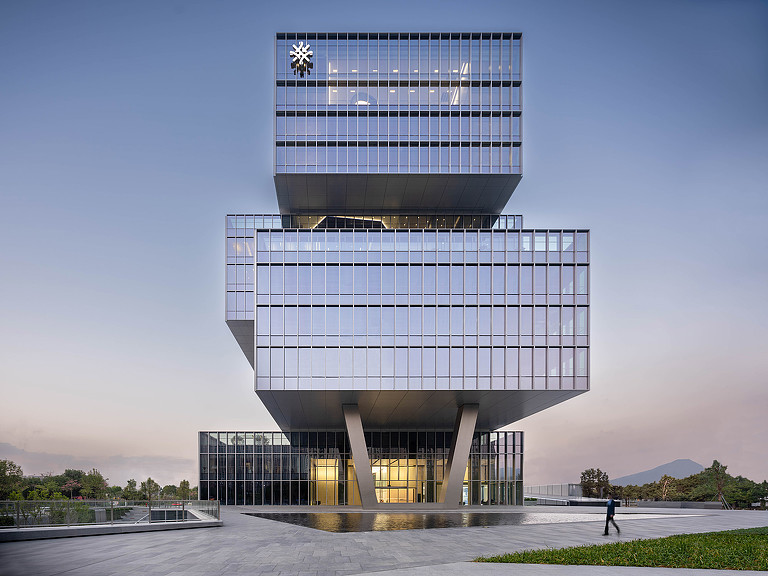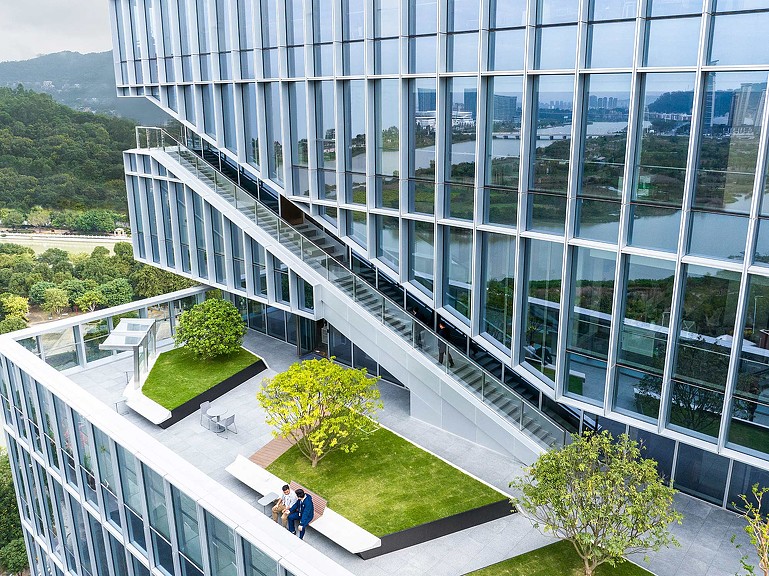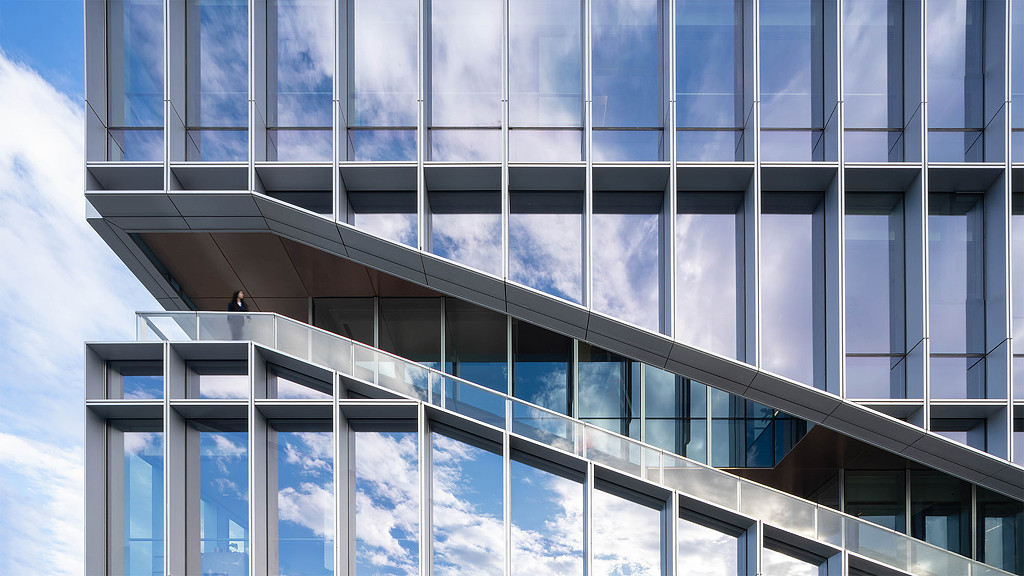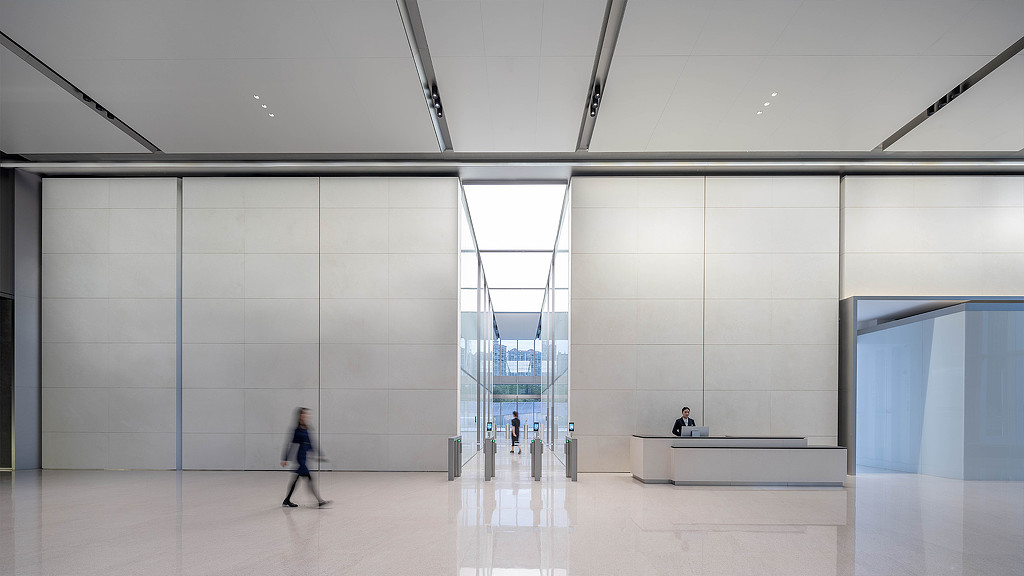Highsun Headquarters
Fuzhou, China
Highsun Group’s new headquarters in Fuzhou is positioned as a city landmark that conveys the group’s heritage, culture, and philosophy of putting people first and bringing people together. The Gensler team helped HSCC to envision an iconic architecture in a stacked massing form, which translates to bringing people together in collaboration and tapestry, weaving in reference to the textile enterprise’s heritage.
The interior design’s layout provides multifunctional spaces and amenities for people to gather, collaborate, and innovate, while putting an emphasis on employee wellness and offering urban green spaces. The design utilizes rigorous logical concepts, combines rational thinking with emotional design approach, and breaks through traditional massing design techniques. By optimizing the building’s form through split-level massing and interrelationships, Gensler’s design creates more social spaces that reflects the brand’s philosophy of “Synergy Inspires Possibility.”
The workplace strategy emphasizes functional diversity, personalization, smart technologies, flexibility, and wellness. Meanwhile, HSCC has created a green, healthy workspace for employees aligned with its corporate values, following the seven core concepts of the WELL Building Standard: air, water, nutrition, light, fitness, comfort, and mind.
From the building to public spaces and every interior corner, Gensler’s design has shaped a unique headquarters for HSCC that honors the history and heritage of Fuzhou and Changle, promotes business and talent development, and confidently looks to the future.









