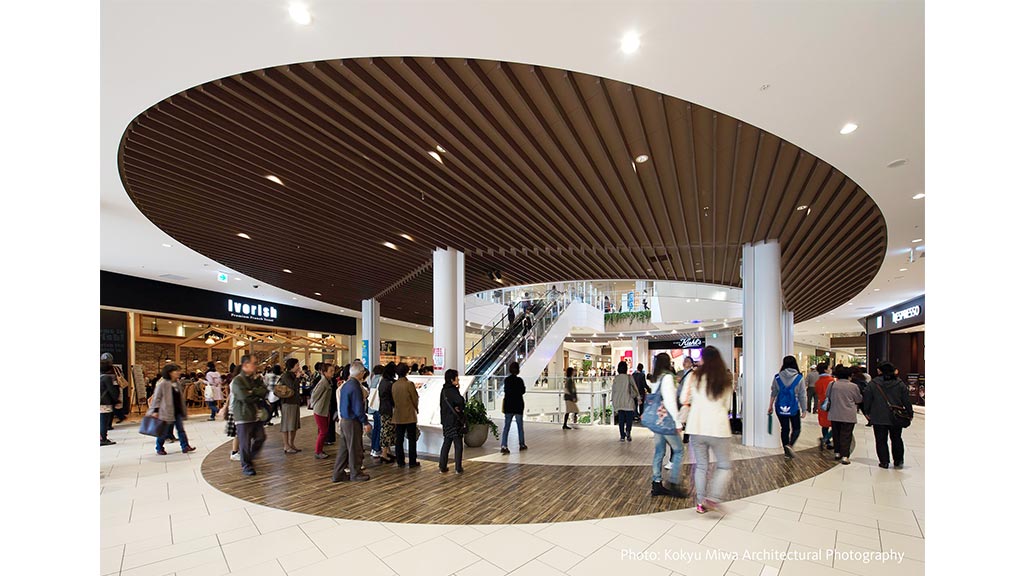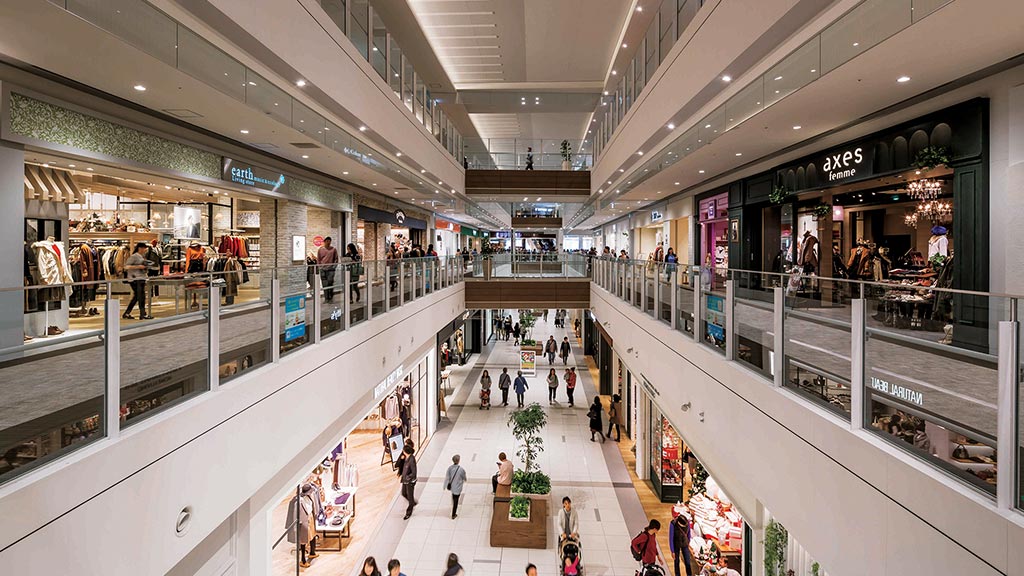LaLaport Ebina
Kanagawa, Japan
三井ショッピングパーク ららぽーと海老名
神奈川県
With its proximity to three main railways, LaLaport Ebina, a large-scale multi-complex shopping center in Japan’s Kanagawa region, is a destination for residents and visitors. With specialty shops, dining and entertainment spaces, the transit-oriented development facilitates a mix of social, cultural and community activities. Inspired by the center’s access to Ebina Station, Gensler’s design concept, “urban loop,” aims to create a gathering and meeting place. The main entrance opens to an atrium, allowing natural light to permeate the interiors. Outdoor terraces give the mall a vibrant street-level presence, creating a bustling urban oasis for Ebina’s community. The resulting solution adapts to changing consumer lifestyles, tastes and demographics.
鉄道3線が乗り入れる神奈川県の海老名駅にオープンした複合型大型ショッピングセンター、ららぽーと海老名は、「Feel Urban, Feel Community」をコンセプトに、人々が自分のライフスタイルを見つけることができるような施設を求めていた。
外装および内装の基本構想を担当したゲンスラーは「Urban Loop」をデザインコンセプトに、ターミナル駅直結の立地にふさわしい洗練された空間と、「ひと」と「ひと」が交流し、発信しあう拠点としてのショッピングセンターを目指した。 駅からの主要アクセスとなるメインエントランスは、4層吹き抜けのアトリウムとすることで、天窓から自然光が差し込む明るく開放的な空間とした。 また、駅側に面したフードコートやレストランフロアにはアウトドアテラスを設置し、外からも賑わいや交流が感じられる場として提案した。
ゲンスラー東京チームは、これまで数多くの大型商業施設を世界的に手がけてきたロサンゼルスオフィスチームと協働し、ショッピングセンターとしての機能面を重視しながら、施設全体としての売り上げにつながるようなコストエフェクティブなデザイン提案を行った。
業務内容
外装コンセプトデザイン
内装コンセプトデザイン








