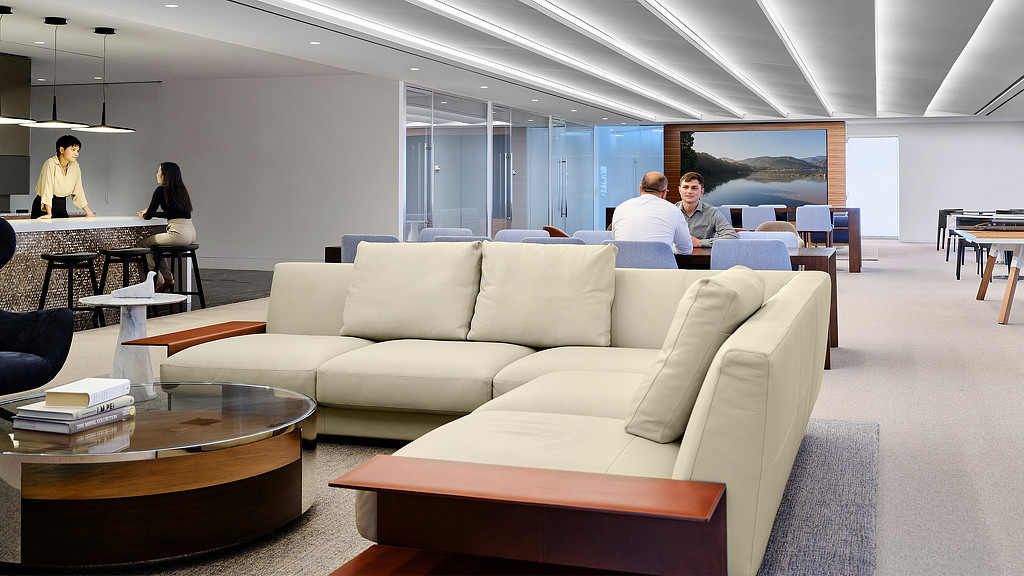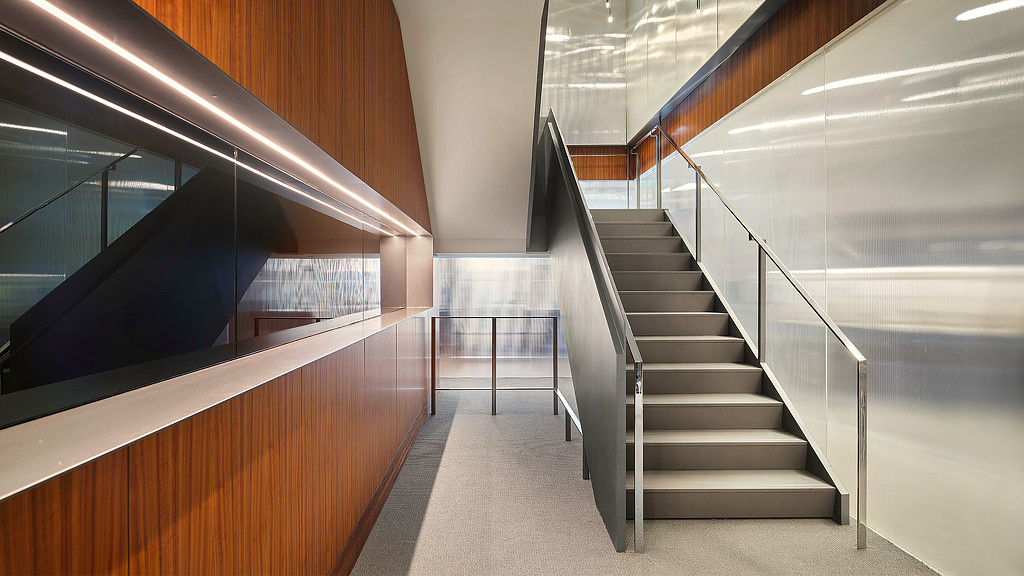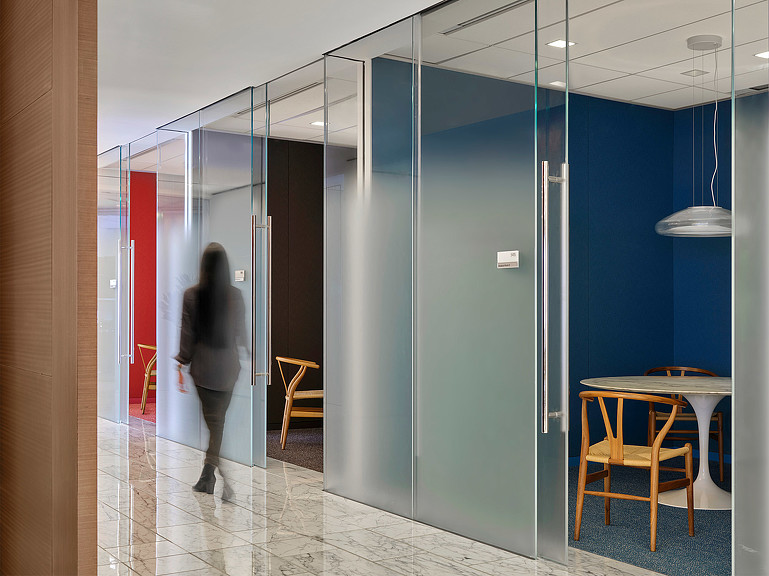Confidential Law Firm Expansion
Houston, Texas
This international law firm asked Gensler to expand its current Houston office by adding an additional floor to its existing receiving floor, which was designed four years ago. The client challenged Gensler to include amenity areas to support connectivity and provide opportunities to host client events. To accommodate this need, the office design features a mega-lounge — a metaphor for the “horizon,” which alludes to the perfect sky view of the well-positioned space. It also speaks to the law firm’s forward-looking culture and commitment to advancing its mission. The expansion additionally features an interconnecting stair to close physical separation of the two floors, plus a legacy lounge to celebrate the firm’s work and successes.







