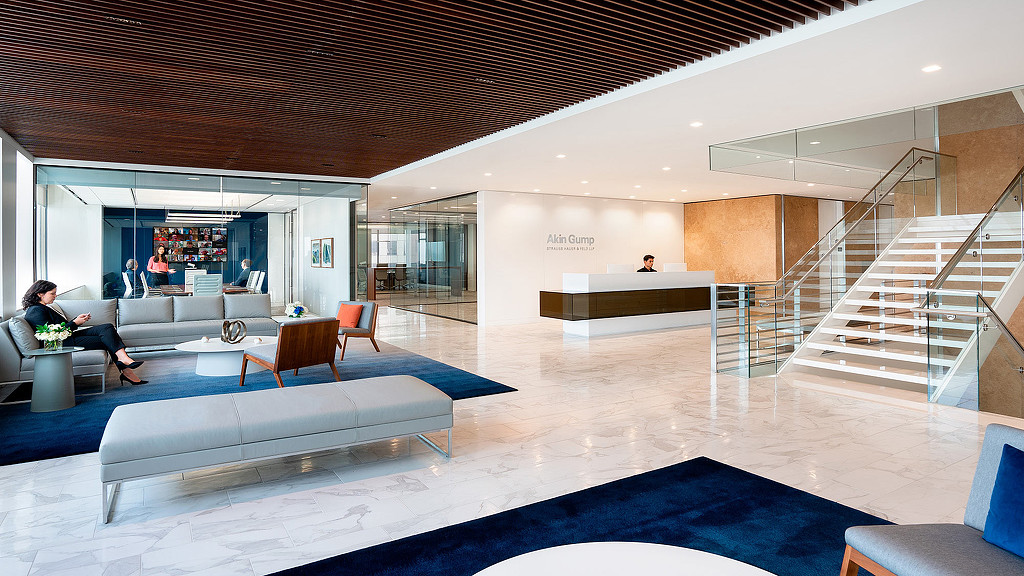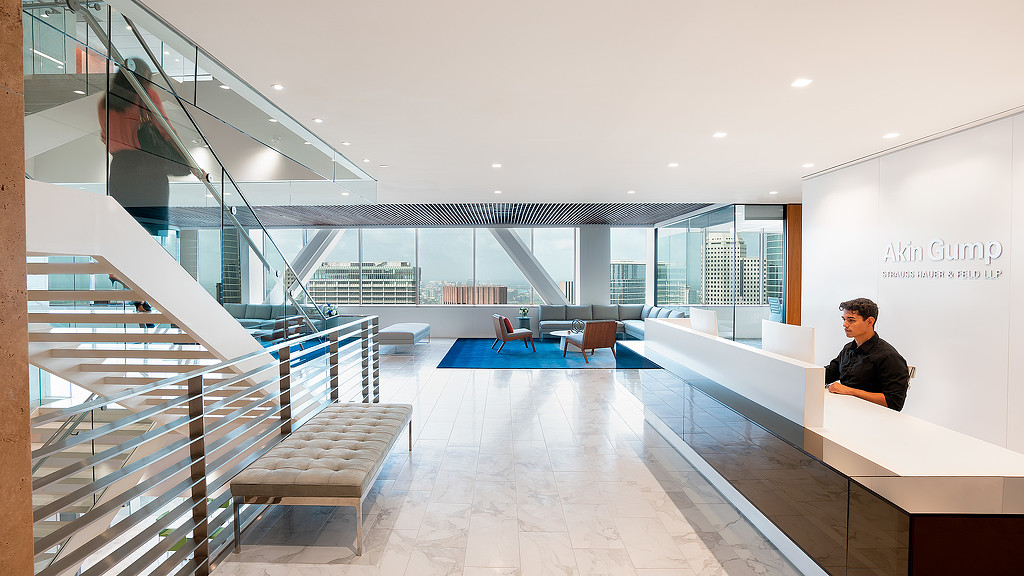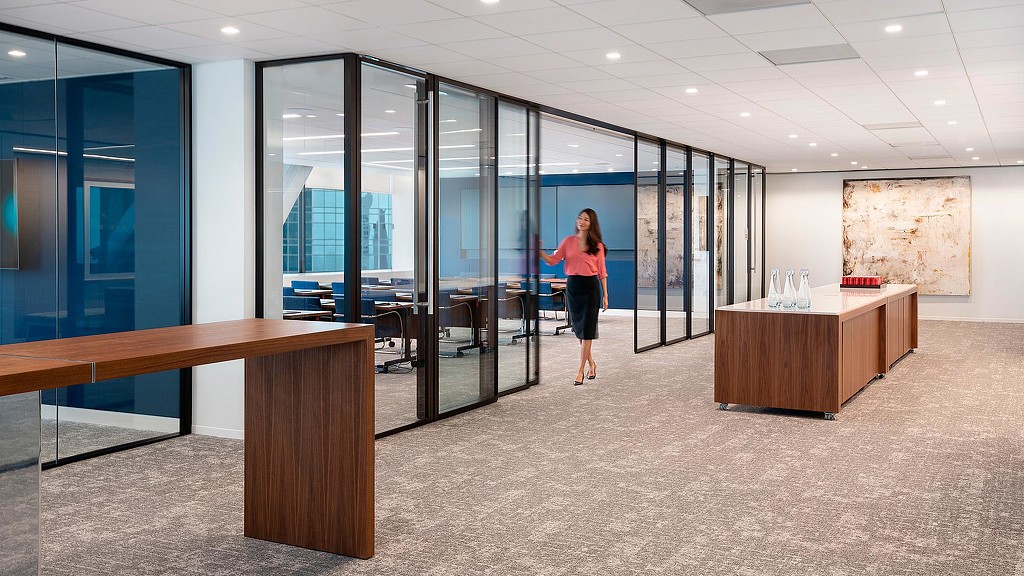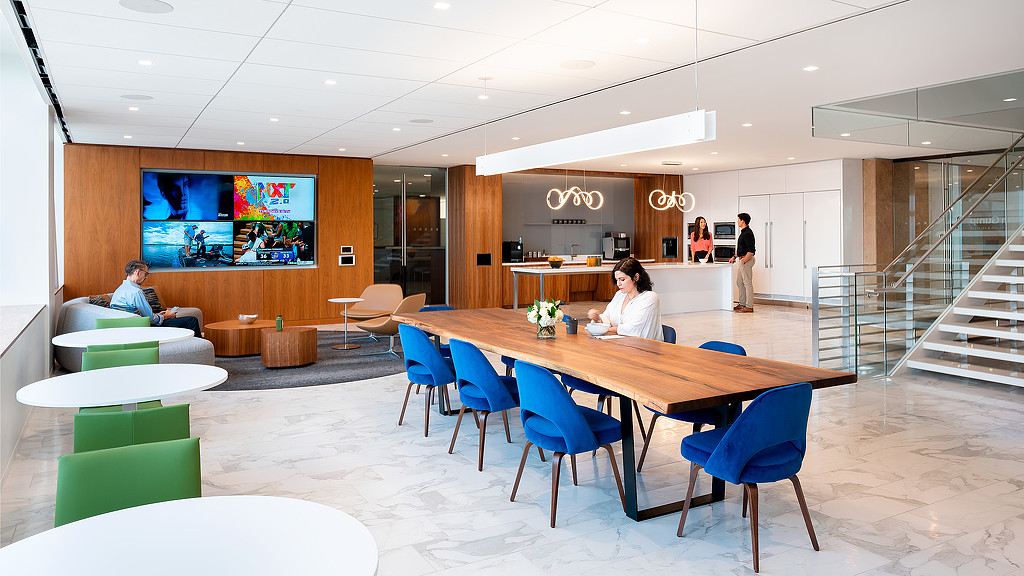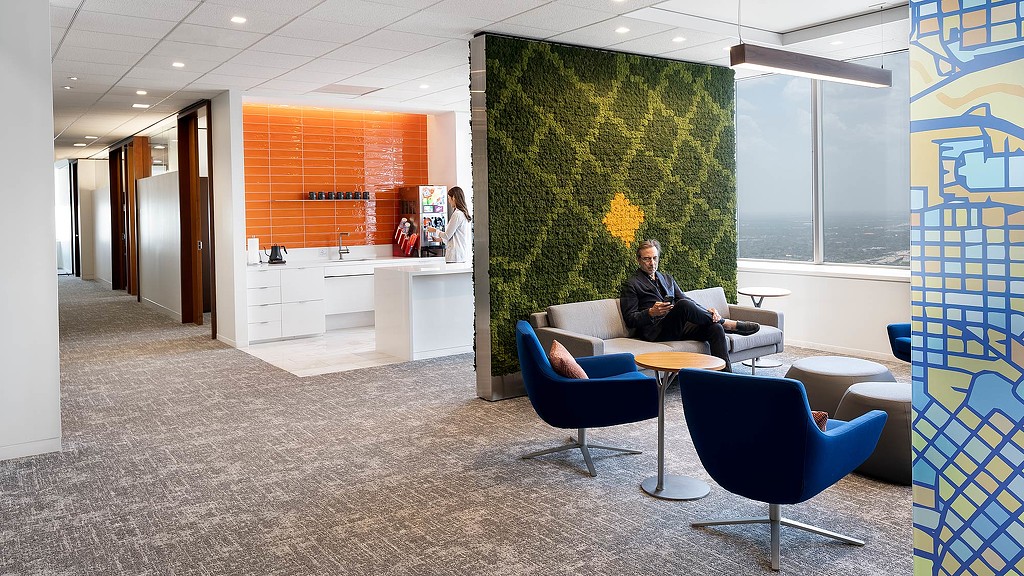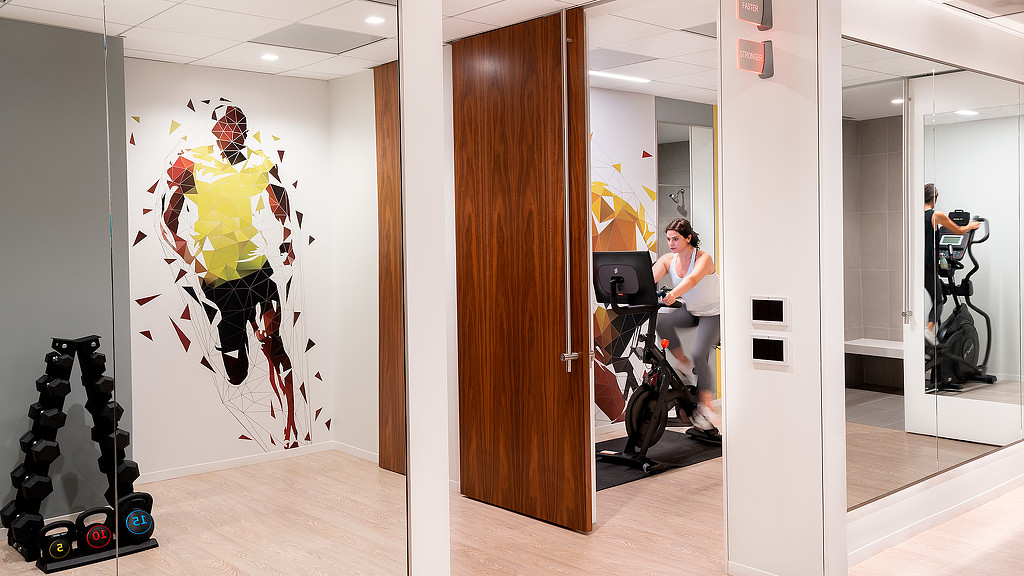Akin Gump Houston
Houston, Texas
Akin Gump enlisted Gensler to refresh its office design, originally completed in 2004, in order to reflect modern workplace trends centered on themes of wellness and fitness. A new workplace fitness center includes a suite of three reservable individual fitness rooms, each with a dedicated shower. The Retreat, or Tree House, is an informal meeting and lounge area located on the partial floor by an interconnecting stair and offers a sought-after “third space” work setting. Carefully considered architectural interventions create a revitalized space as glass front interior offices spread sunlight across the entire space. Overall, Gensler’s design strategies ensure the new office plan is more equitably distributed, better supporting how attorneys and staff work today.
