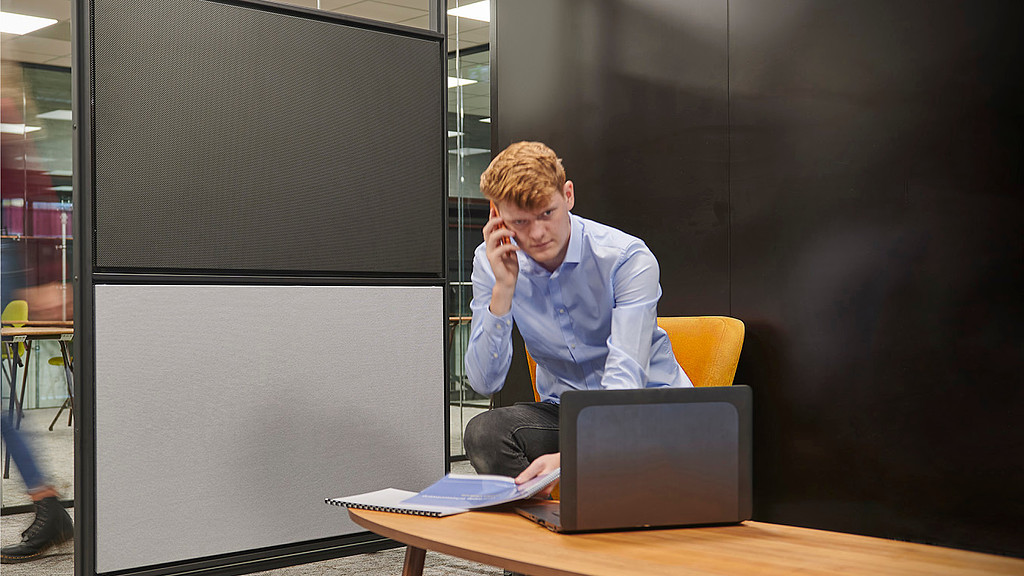Maars Living Walls
Inclusive design strives to deliver products and environments that are useable and enjoyable by the greatest number of people, regardless of their physical abilities or limitations. It’s based on seven principles of universal design, with one being especially relevant here: “Size and Space for Approach and Use,” which is intended to ensure accessibility regardless of the user’s body size, posture, or mobility.
In designing a partition system that allows employees to easily restructure and repurpose the many open areas of an office, inclusivity was a key driver. With the ability to position panels at heights ranging from 1.5” to 10’ at roughly 15” vertical increments, reach to writable and tackable surfaces can be made comfortable for virtually any seated or standing individual. Moreover, horizontal profiles and panels can be configured to allow for 27” of vertical clearance from the floor, providing adequate space for the forward approach of a wheelchair and ensuring the product’s ADA compliance.



