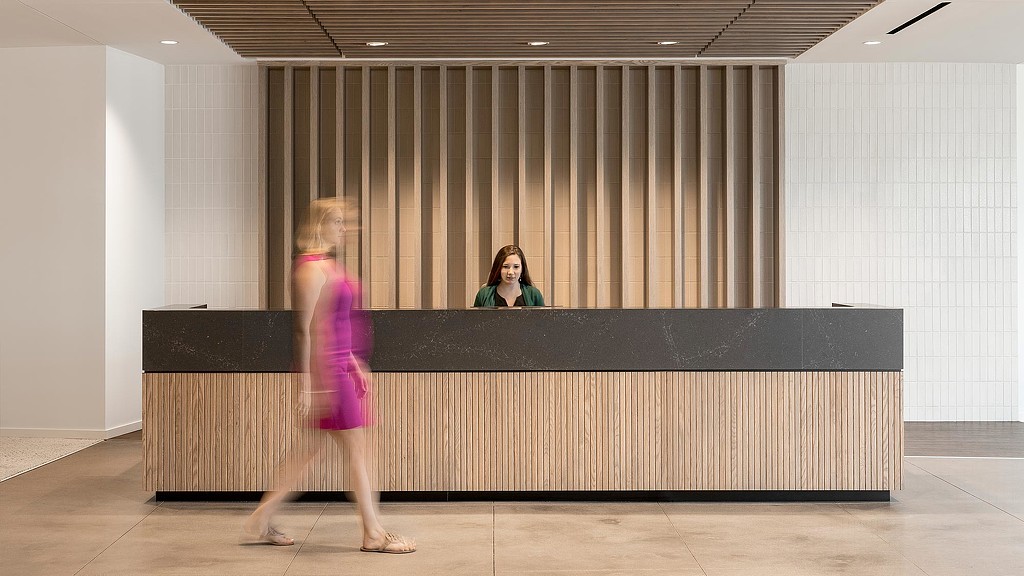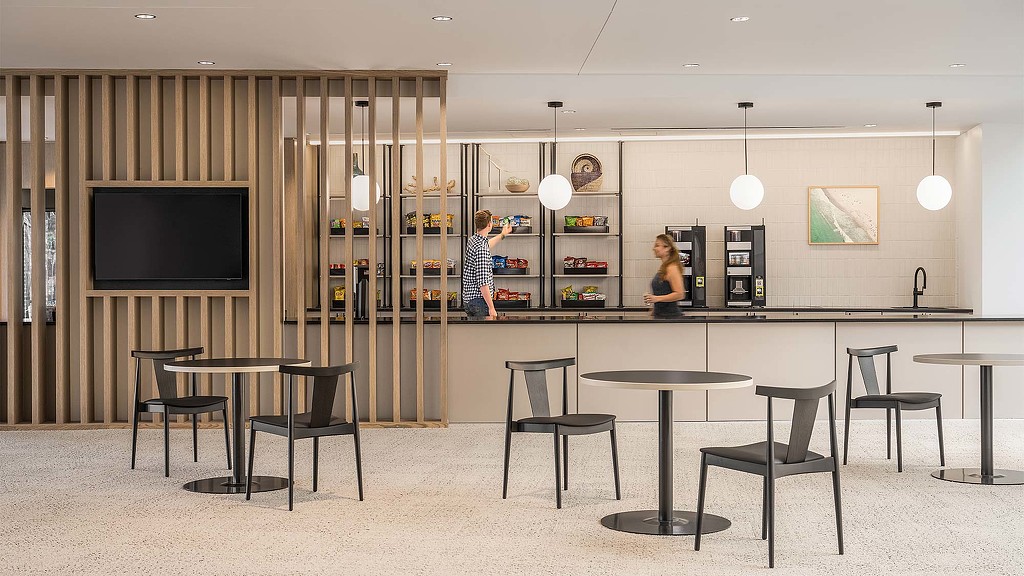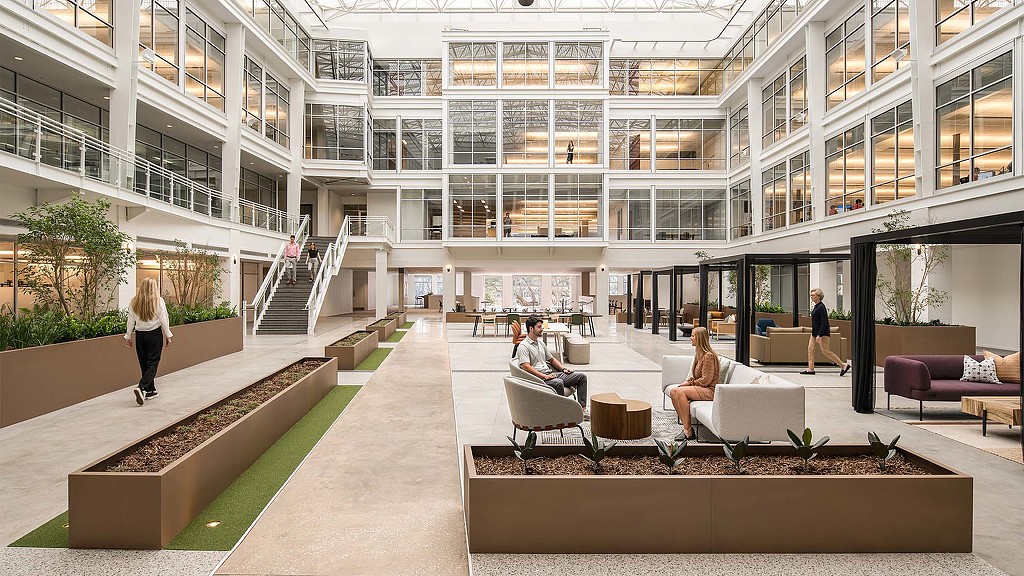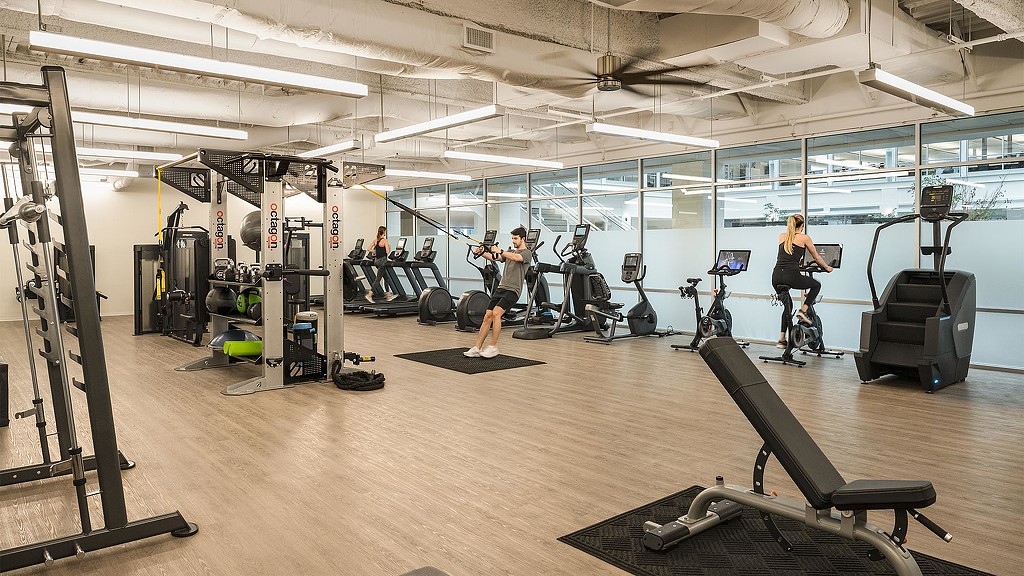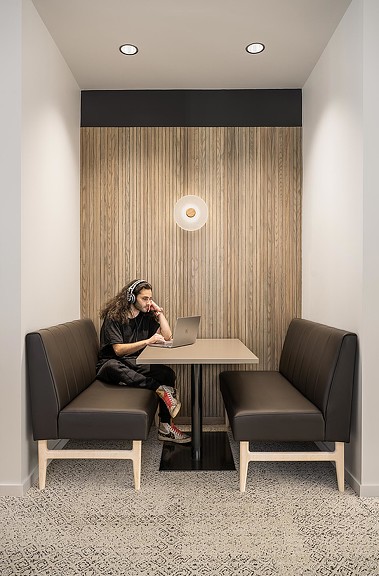Marshside at Nowell Creek Village
Daniel Island, South Carolina
The repositioning of Marshside at Nowell Creek Village transforms a vacant corporate headquarters building in Daniel Island, South Carolina into a unique and memorable multi-tenant office destination that is grounded in the character and culture of its community. Upon completion, the waterfront mixed-use development Nowell Creek Village will offer a mix of first-class office environments, experiential retail, high-end apartments, luxury homes, and public greenspaces. Its multi-tenant office building, Marshside, sets the ground plane activation of the entire site and serves as the first piece in the transformation of the development.
As the project architect and interior designer, Gensler was challenged with reimagining what the 230,000-square-foot, Class A office building could be. Because Marshside sets the tone for the rest of the community, the office building design needed to integrate into the vibrant ecosystem of the multifaceted development. Influenced by the marshland and Lowcountry landscape, the building transformation brings the outdoors in, using greenery, natural materials, and natural textures for an organic and timeless look. The design incorporates hospitality-forward materials, colors, and finishes for an elevated but relaxed atmosphere, a departure from the former staid headquarters feel. Marshside prioritizes the workplace experience and reinvigorates its existing structure to give it an entirely new identity. It is an anchor to support and complement Nowell Creek Village and serves as a community catalyst for future tenants and Greater Charleston.


