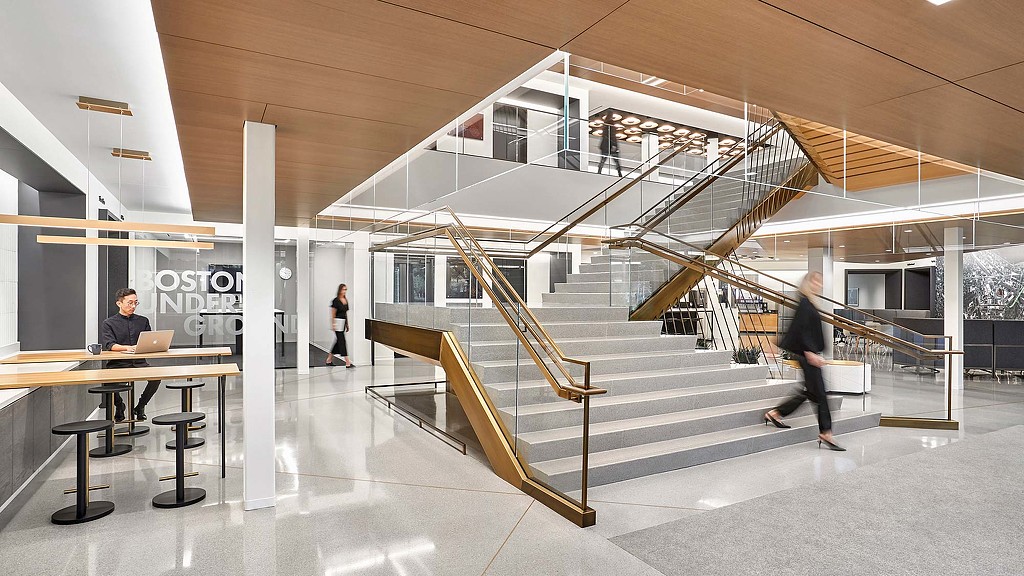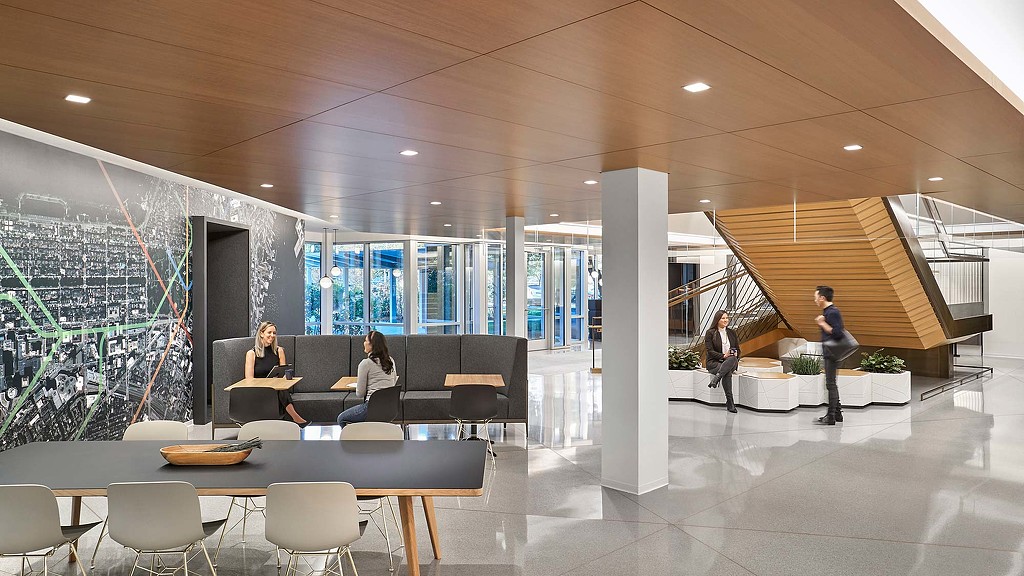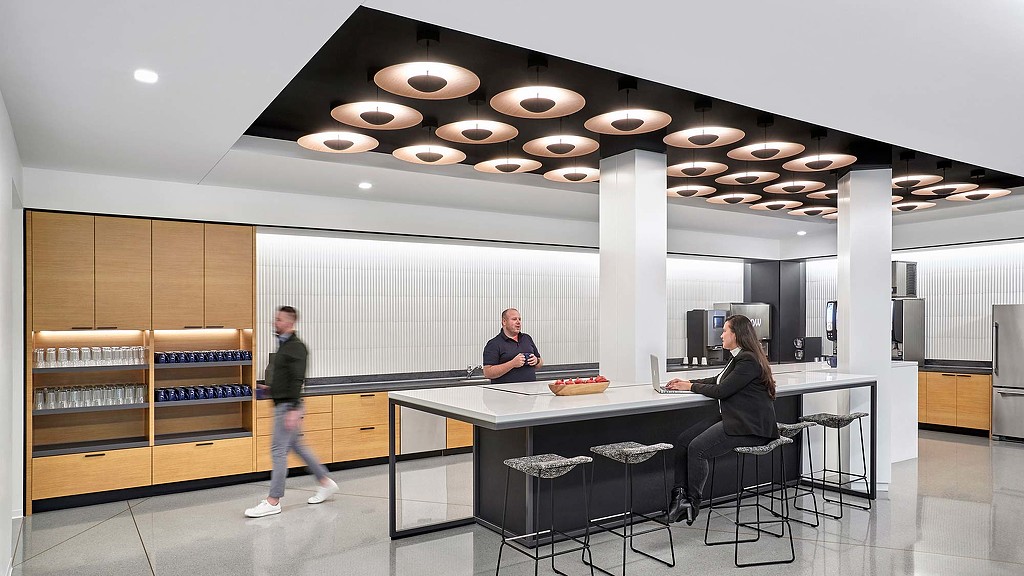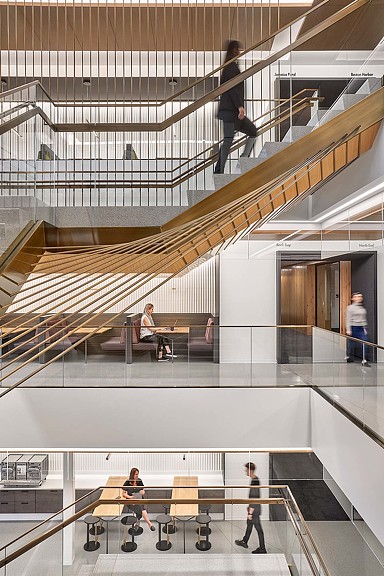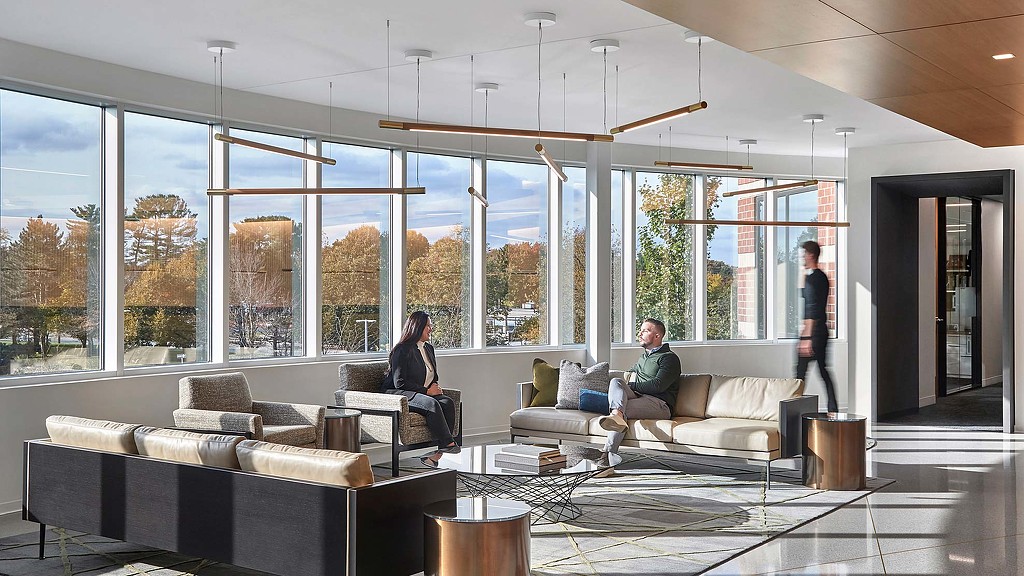MathWorks AH2
Natick, Massachusetts
Building on a decade-long relationship with MathWorks, the tech company engaged Gensler to reposition the 1990’s office building on their Apple Hill campus, further evolving the Campus Planning Strategy developed over the years. The project focused on updating the design and programming of the entire 3-story building to embody the workplace strategy of the campus building and align with the organization’s workstyle. Tasked with creating a sense of community for an office-centric work culture, the team designed a centralized hub that engages upon arrival and connects the building’s two wings. Working closely with MathWorks, Gensler identified three key guiding principles to inform the hub design: the space must increase transparency, improve connectivity, and create purposeful pathways throughout the building. At the center of the hub, a grand sculptural stair is generously sized to allow for impromptu conversations as employees move through the building’s three floors. This dynamic vertical experience provides both visual and physical connectivity, while encouraging employees to connect in work cafes, kitchens, and open collaboration spaces.


