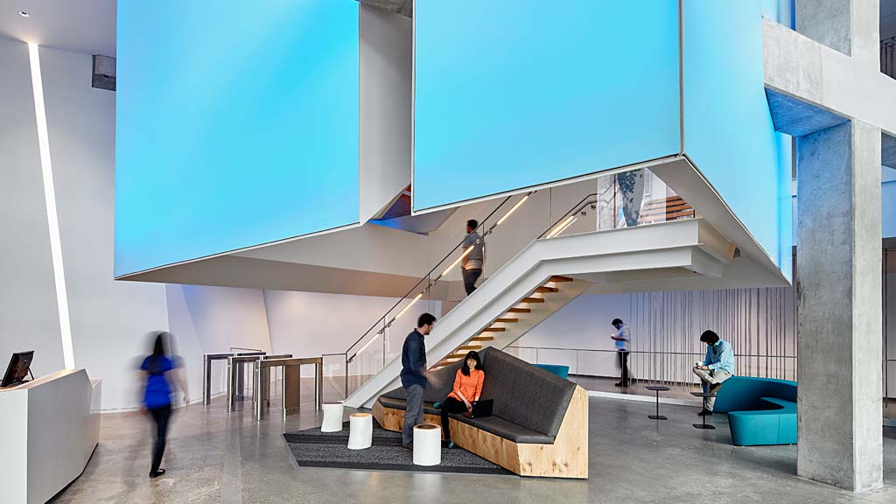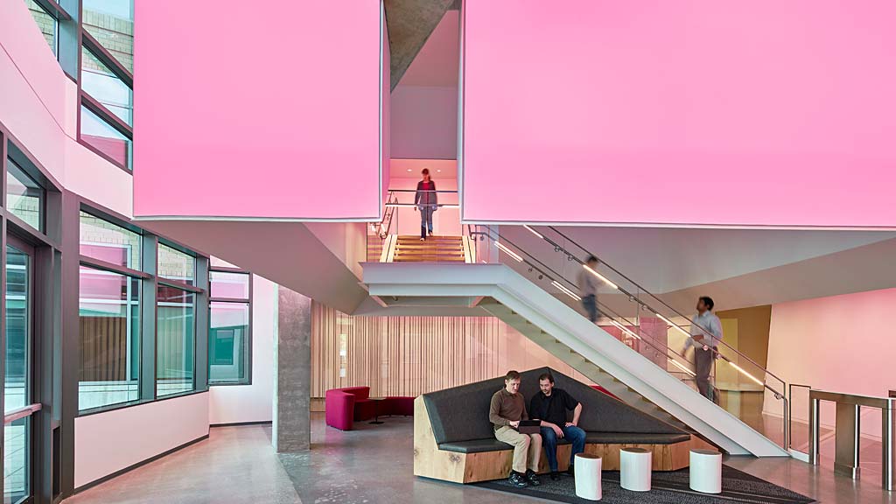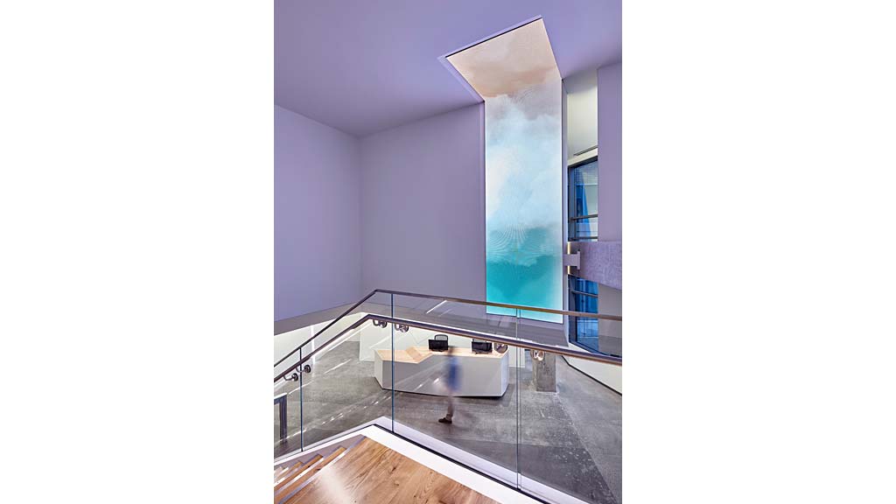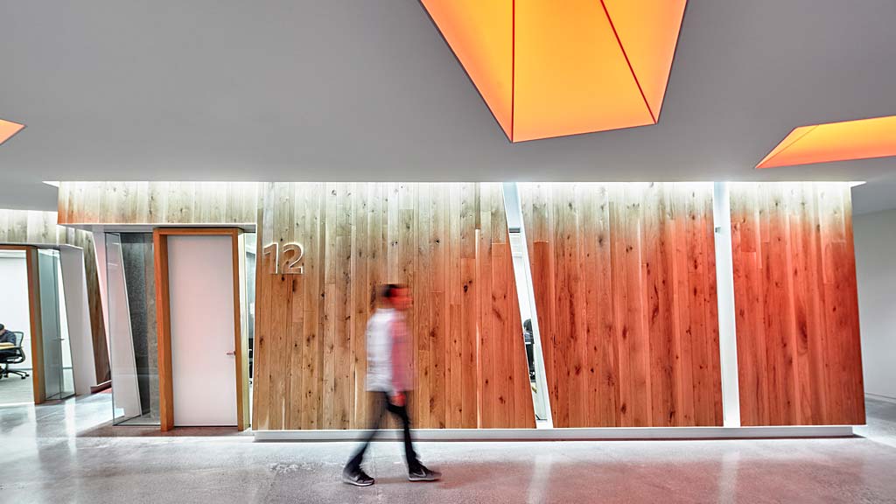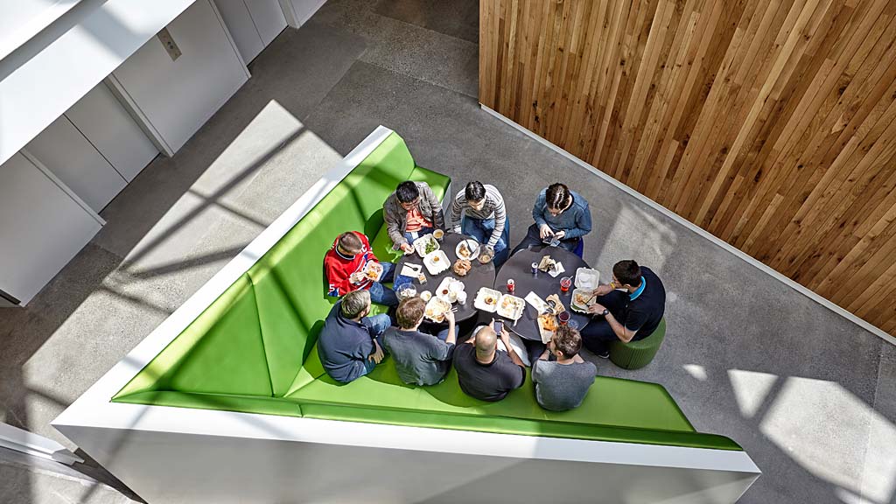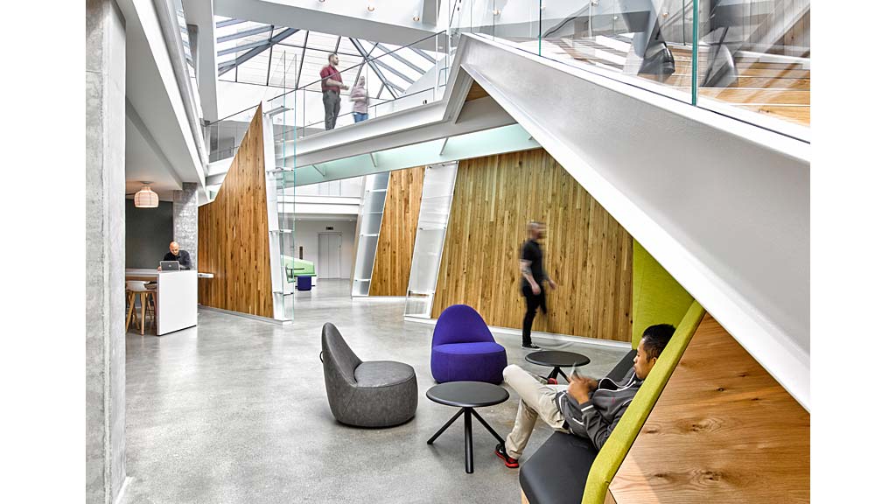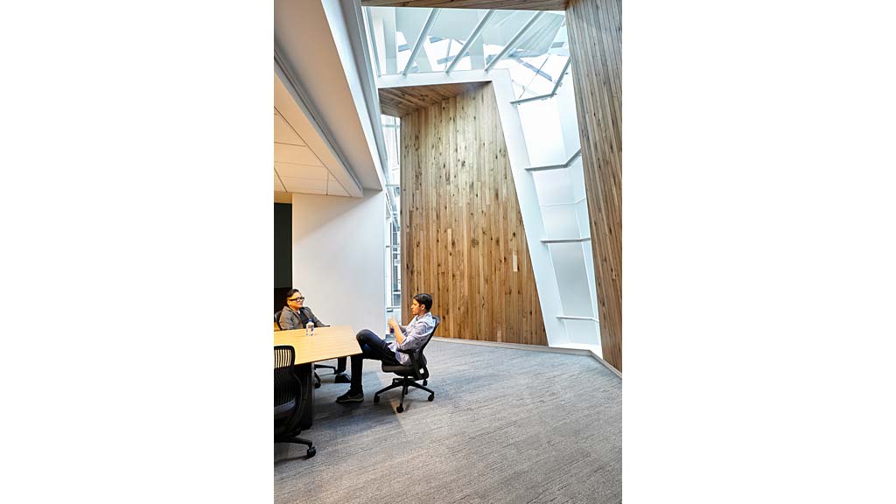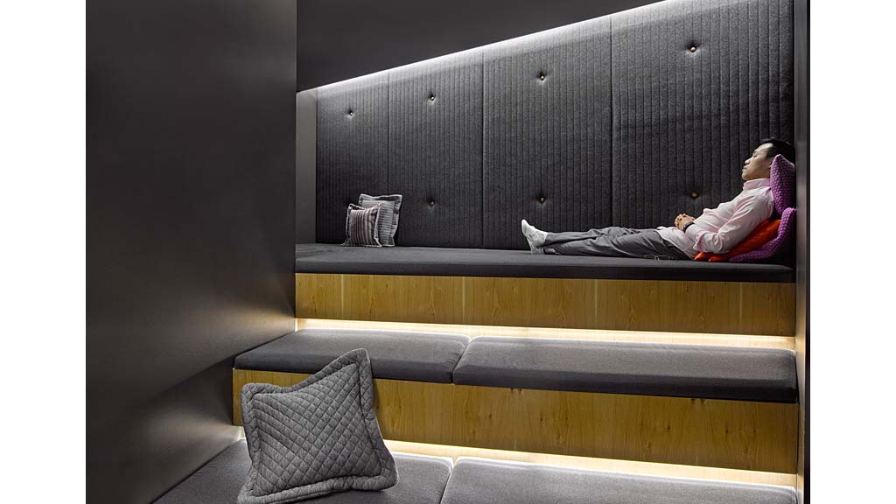Microsoft, Buildings 16 & 17
Redmond, Washington
Gensler designed Microsoft’s new two-building workplace to be a showcase for the technology, connectivity and new ways of working that it enables. A wide variety of work and gathering spaces provides opportunities for people to connect in new ways – through “scrum” meetings in open neighborhoods, shared social centers, and game and wellness rooms. Suspended in each of the two lobbies are huge fabric-wrapped cubes that respond to the movement of passersby by emitting light in continuously changings hues. The new design recognizes the human need to connect – with one an other and with nature. Natural light is maximized through a canyon-inspired atrium where unique “crevices” draw light into enclosed spaces within the purposefully open environment.
