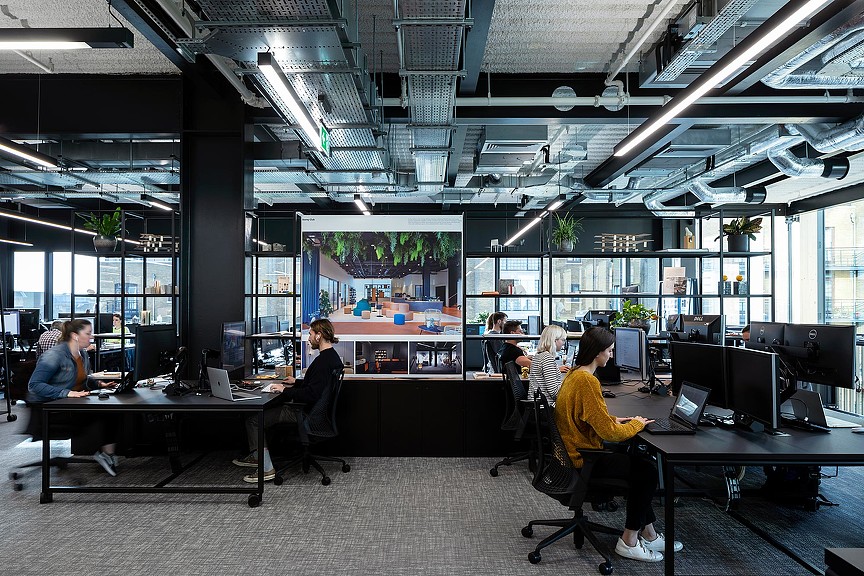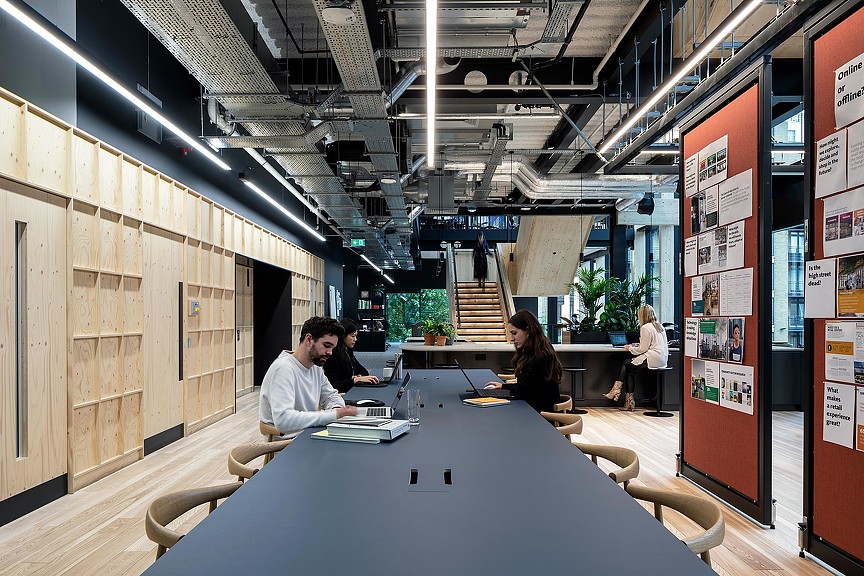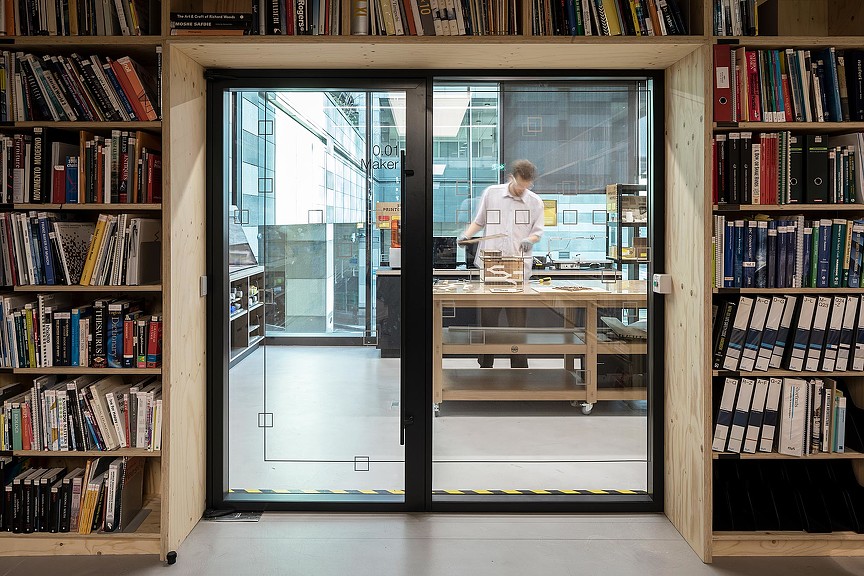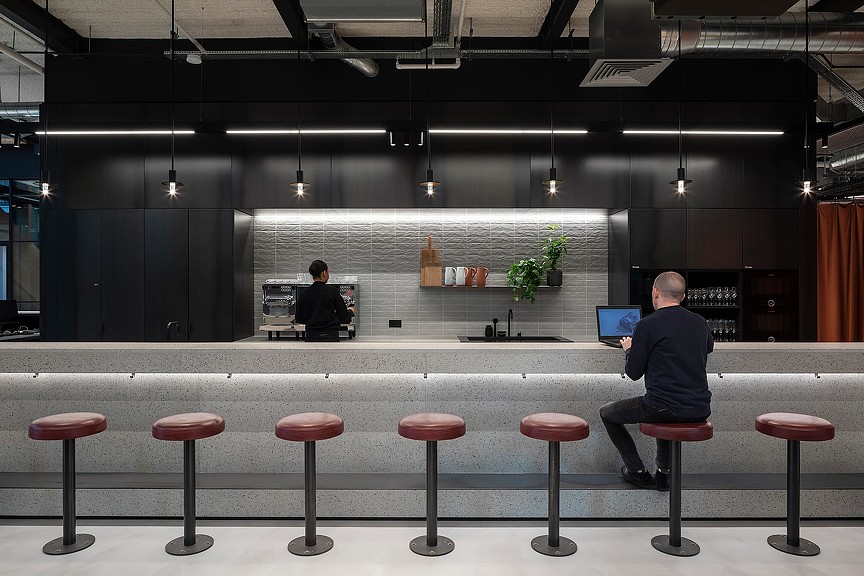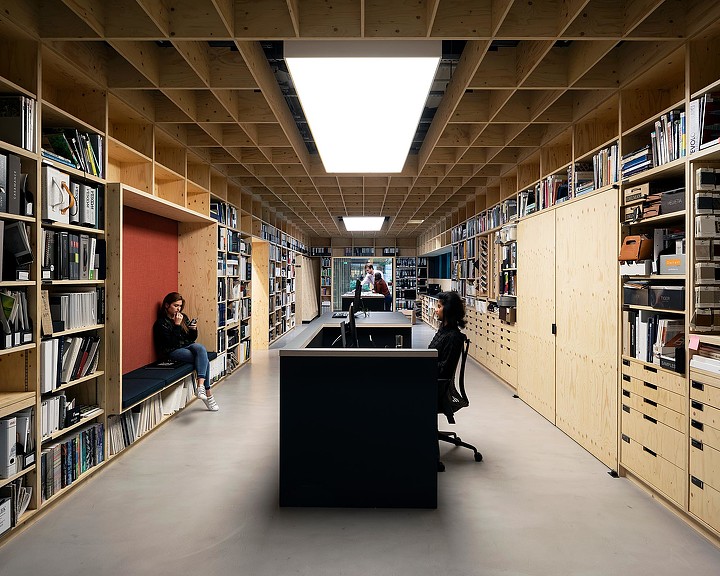No. 6 — Gensler London
London, United Kingdom
Conceptualizing and designing Gensler’s permanent home at No. 6 in Moretown provided an unparalleled opportunity to not only reimagine and redesign an entire office building and a unique workspace, but to transform our own processes and work modes in order to challenge ourselves to evolve in a way that is relevant to our business and workplace clients, now and in the future. Gensler’s London team required a modern workspace that would act as a creative platform, enabling everyone within the space to feel empowered while also allowing us to evolve the way we work. Gensler’s architecture and interior teams worked seamlessly to create an office design scheme inspired by locality and contextual history. This is best illustrated through the selection of building materials throughout the space – a mix of timber, brick, and exposed steel. Gensler’s move to Moretown has catalysed the transformation and repositioning of this property, and through delicate placemaking and design-led refurbishments, it will continue to transform over the coming years.

