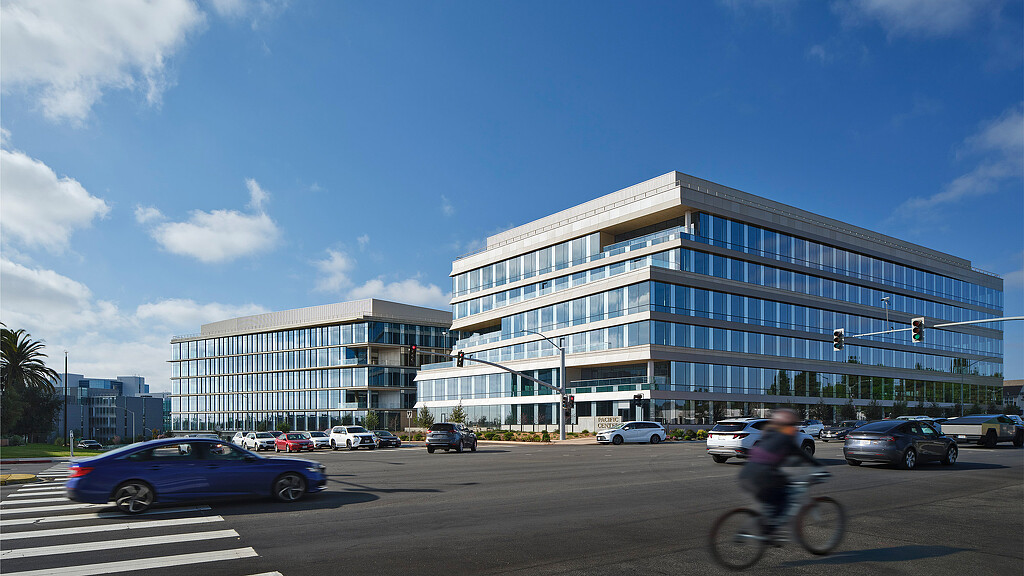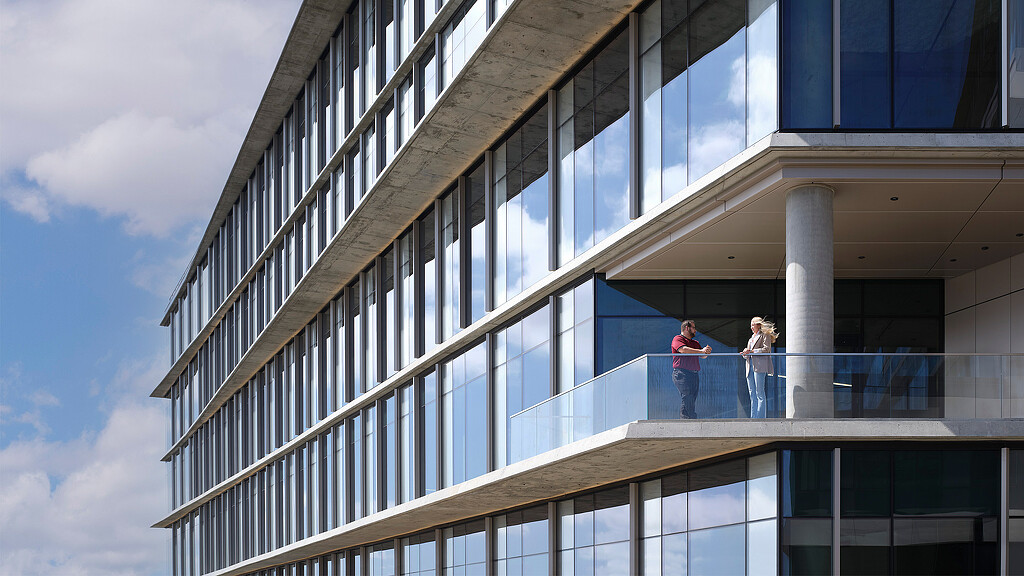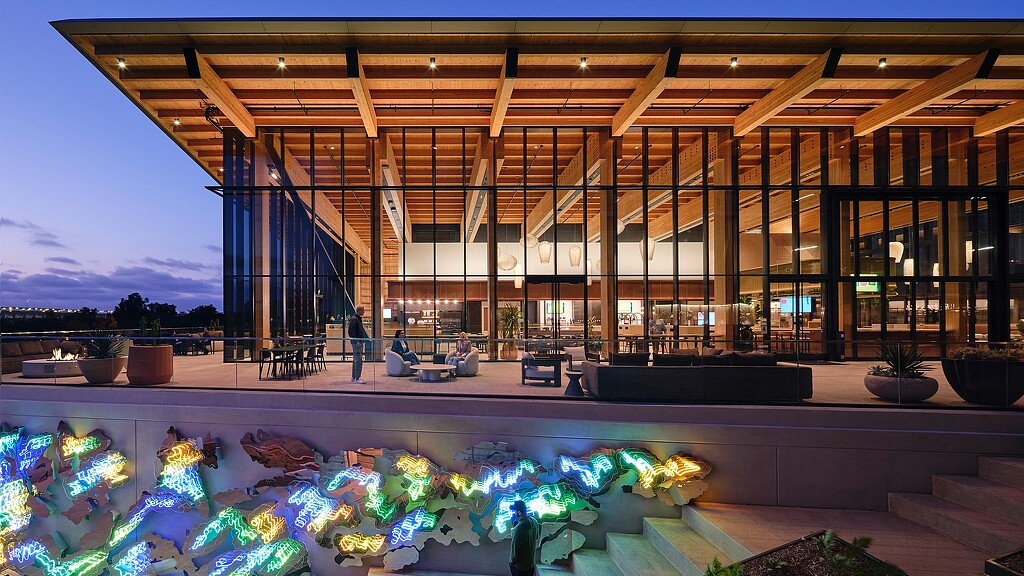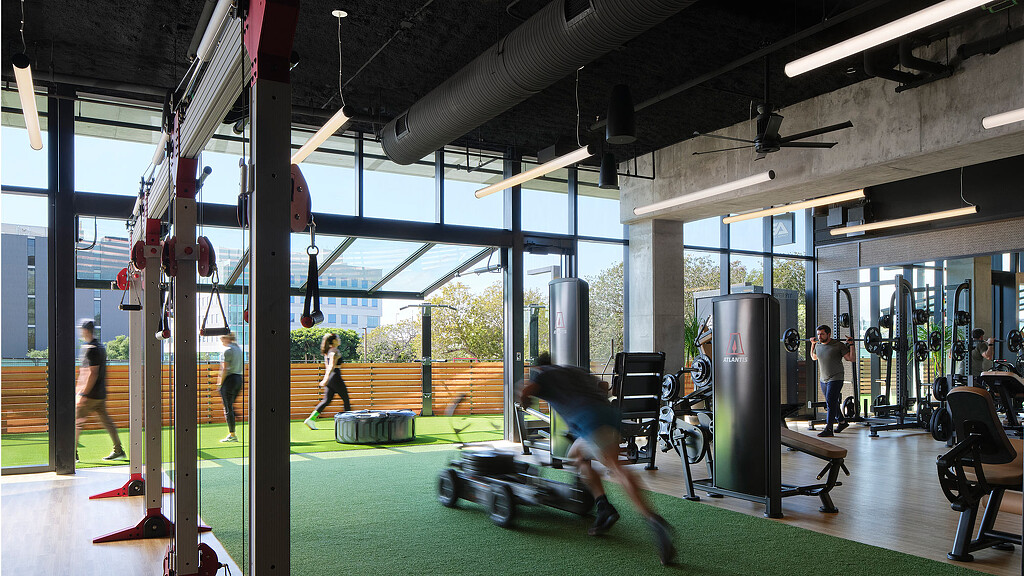Pacific Center
San Diego, California
Sterling Bay’s first ground-up development in the flourishing San Diego sciences ecosystem, Pacific Center is an 800,000-square-foot life sciences campus optimized for an enhanced tenant experience. Located in the desirable Sorrento Mesa neighborhood, the development features three life sciences buildings, ample outdoor and collaboration space, parking, and a central, jewel-box amenity building that will house a food hall and fitness center.
Perched on the top of the mesa, the project takes design inspiration from its surrounding landscape, embracing the horizontal stratification of the local geology to inform the buildings’ architectural expression. Varying in scale, the ensemble of buildings works together to frame a central plaza and amenities space at the heart of the campus, providing a multi-functional destination for tenants and visitors alike.
Targeting LEED Zero Energy, resilient design strategies include mass timber, a PV array, responsible water management and a family of EV charging stations. As a high-performance development, in combination with a highly desirable mix of amenities, Pacific Center is poised to appeal to a wide variety of tenants in a competitive market.







