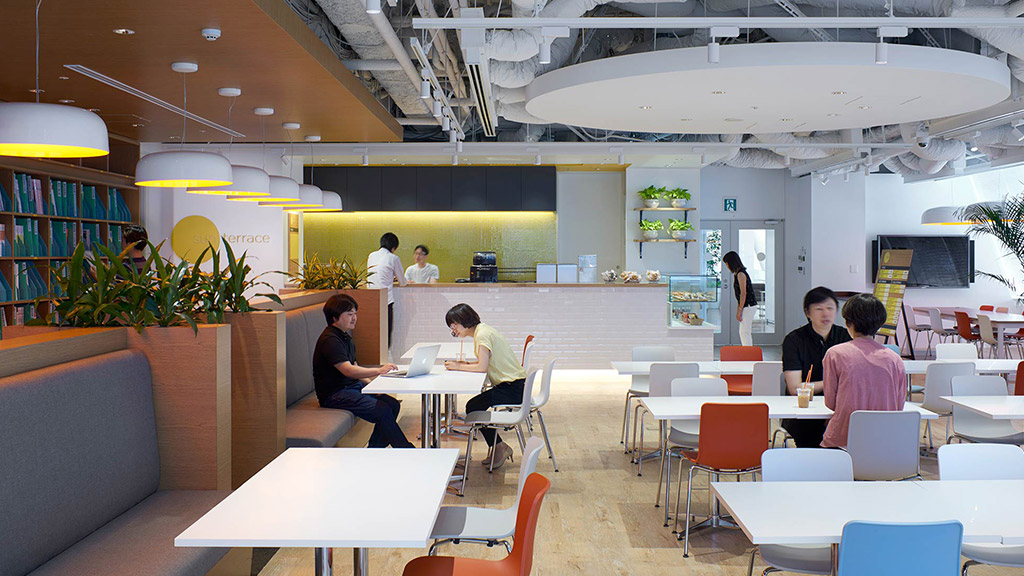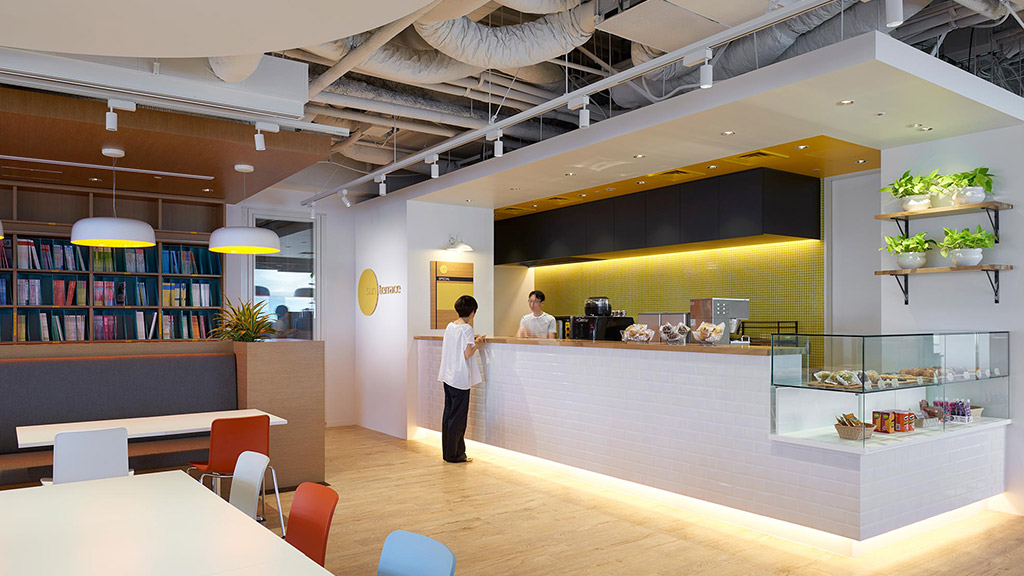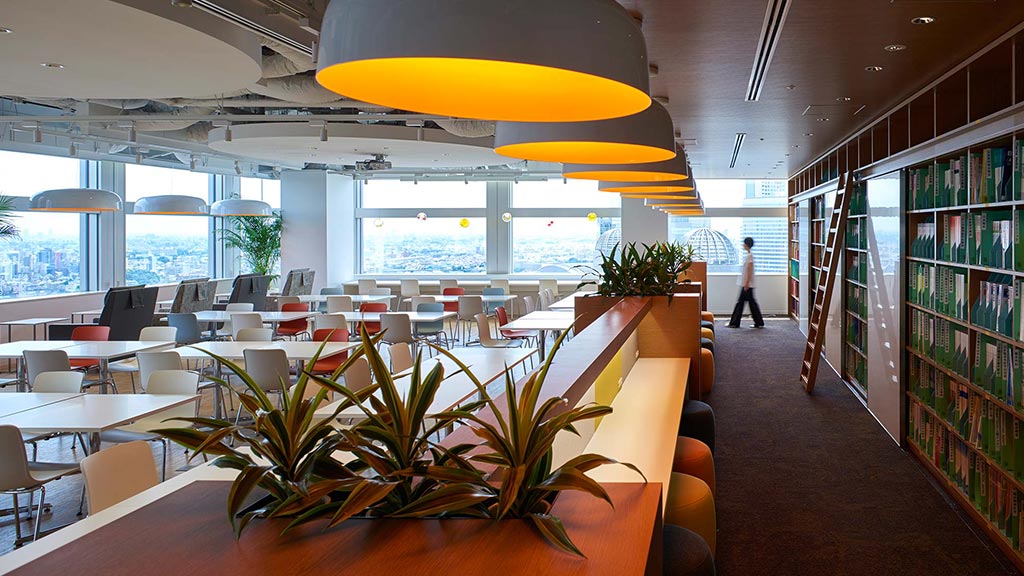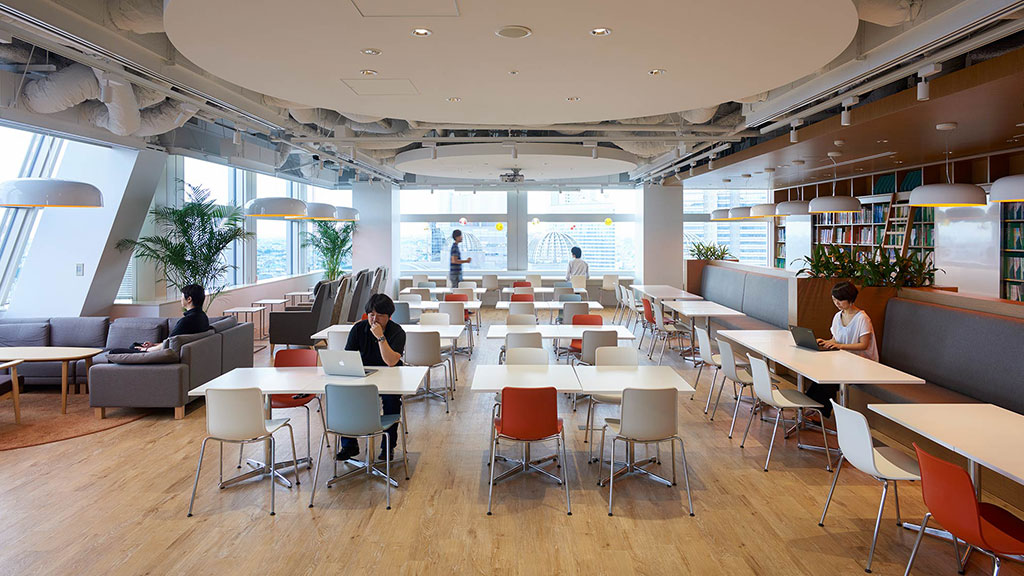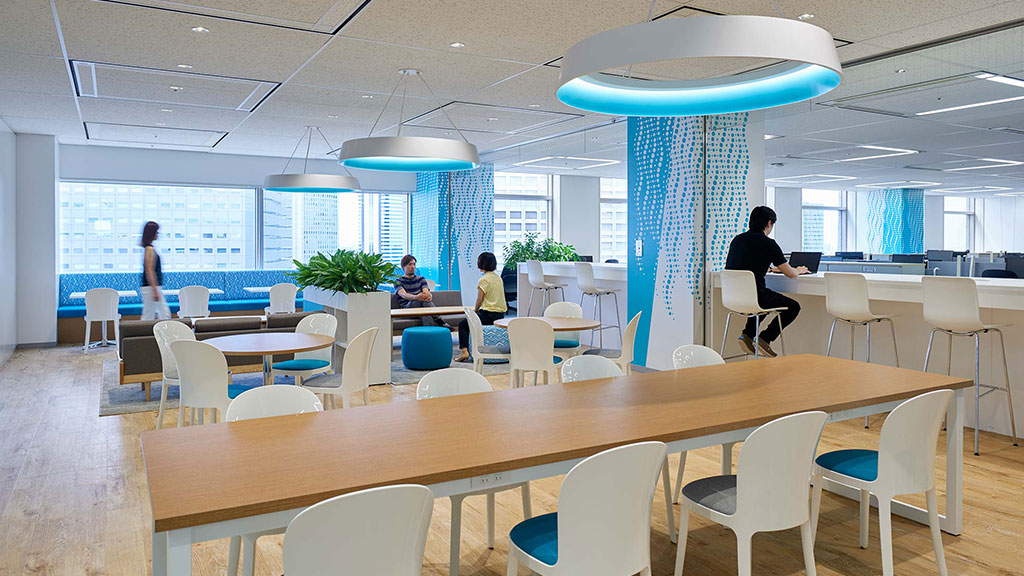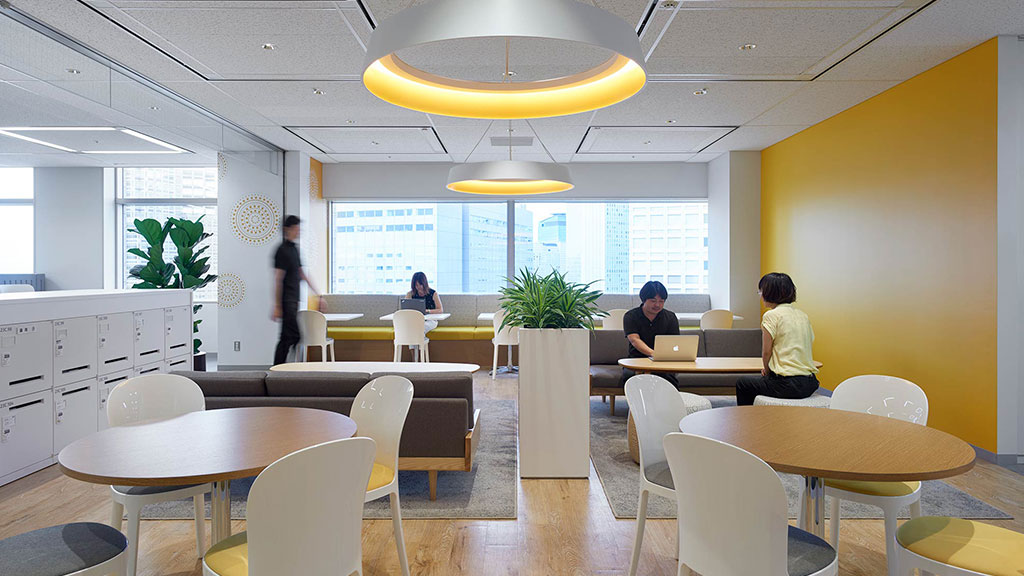Pfizer
Tokyo, Japan
ファイザー株式会社
東京都
In this restack and redesign of Pfizer’s Japan headquarters, Gensler created a workspace that allows the global pharmaceutical company to operate more efficiently and with more flexibility in responding to its fast-paced market and evolving workstyles. Formerly occupying 10 floors, Pfizer’s space needs were reduced to just six floors by adopting a free-address system, creating multipurpose areas and reducing storage space – all with no change in headcount. Each floor exhibits a distinct design theme, unified by the concept of the company as a growing tree, encouraging employees both to communicate across departments and to stretch their potential.
製薬業界で世界をリードするファイザー社に対し、ゲンスラーは日本本社オフィスの大規模なリスタックプロジェクトを手掛けた。 オフィス空間の使い方を最適化することで、ワークスタイルの変化や進化の早いマーケットに対応できる、より効率よく柔軟なオペレーションが可能なワークプレイスを実現した。
執務エリアにフリーアドレス制を導入し、ミーティングエリアやカフェテリアなど多目的に使えるスペースを増やすと同時に、効率的にストレージを減らすことで、これまで占有していた10フロアから6フロアまで削減できた。 社員が一丸となって会社と共に成長していく、という思いを込めて掲げられた‘To Grow a Pfizer Tree’ というコンセプトのもと、各フロアをそれぞれ異なったテーマのデザインとした。 ウェルビーイングを意識した新しいオフィスは、ファイザー社の企業文化を反映するだけでなく、部署・部門間を越えた社内コミュニケーションが活発となる空間へと生まれ変わった。
業務内容
インテリアデザイン


