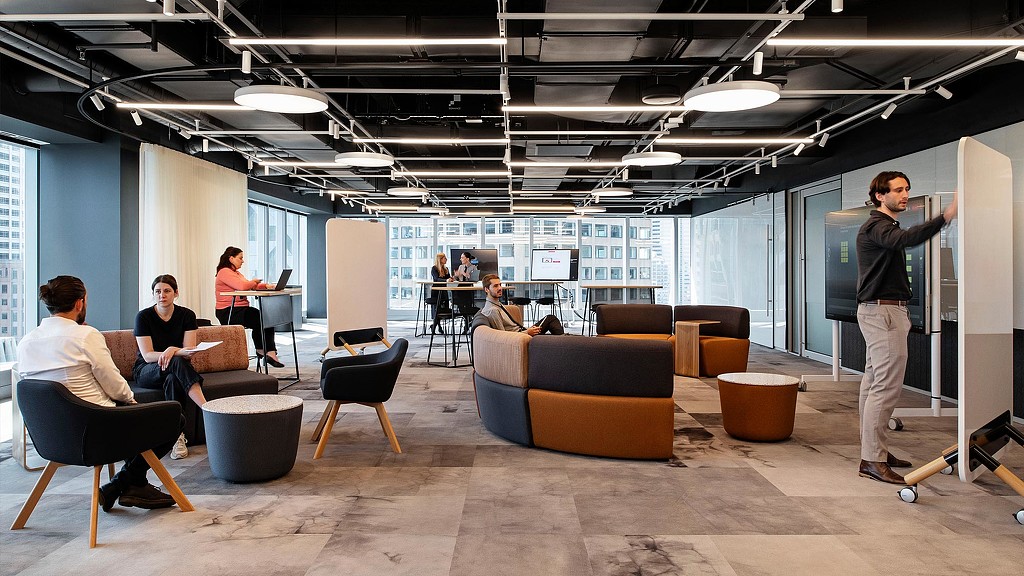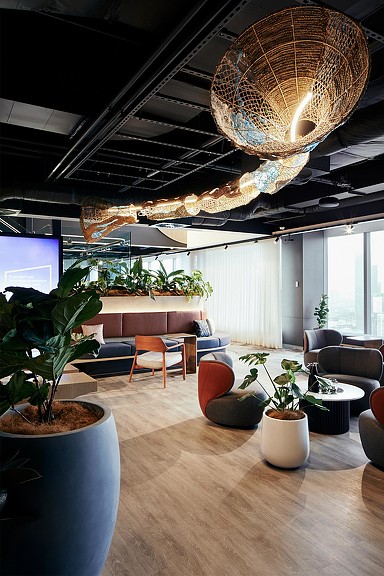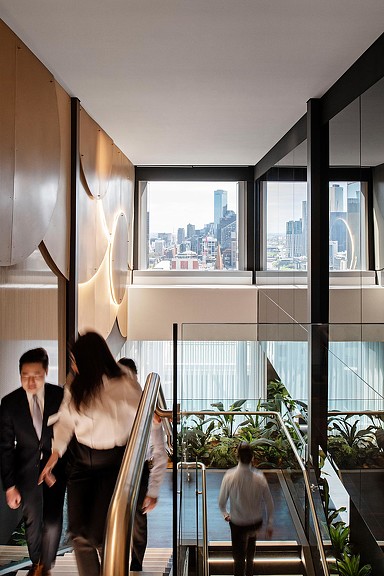Professional Services Client
Melbourne, Australia
The client-facing floors of this workspace have been reimagined to deliver a unique client experience, welcoming guests in a boutique, hospitality-inspired environment. Entirely flexible, the space can be transformed into a variety of scenarios, from event dining to a pre-lunch networking space. Across the two floors, adaptive reuse strategies were used to carefully retain high-impact items, such as the original staircase, stone flooring, and split block walls. The environmentally conscious design integrates existing elements with new finishes.
Responding to our client’s Diversity, Equity & Inclusion goals, Gensler worked with Supply Nation to source over 70% of the project’s furniture costing from certified Indigenous-owned businesses. The main reception area features a bespoke pendant light — ‘Iuk’ (Woiwurrung for eel) — created by Ngardang Girri Kalat Mimini (NGKM) in collaboration with Koskela.






