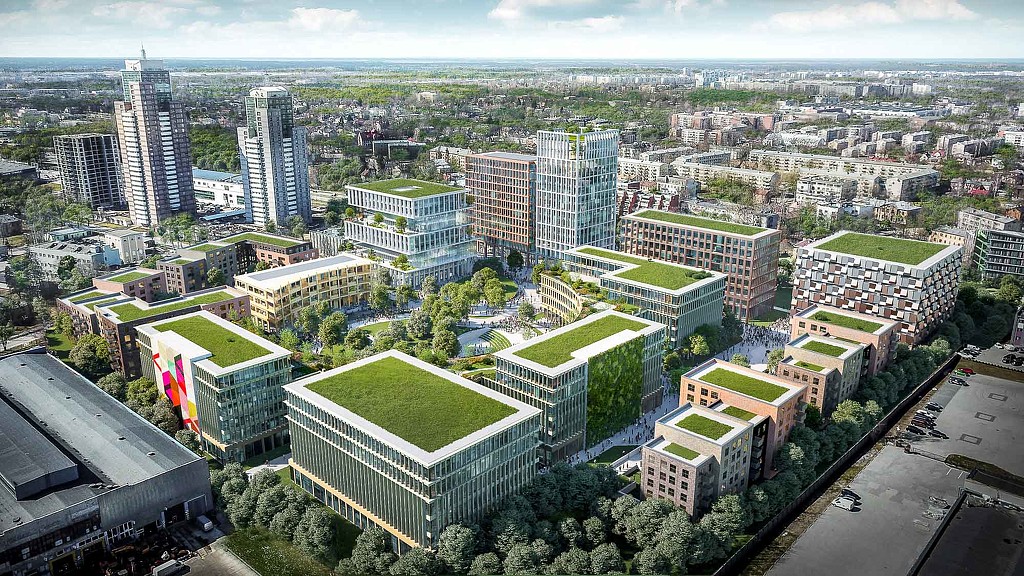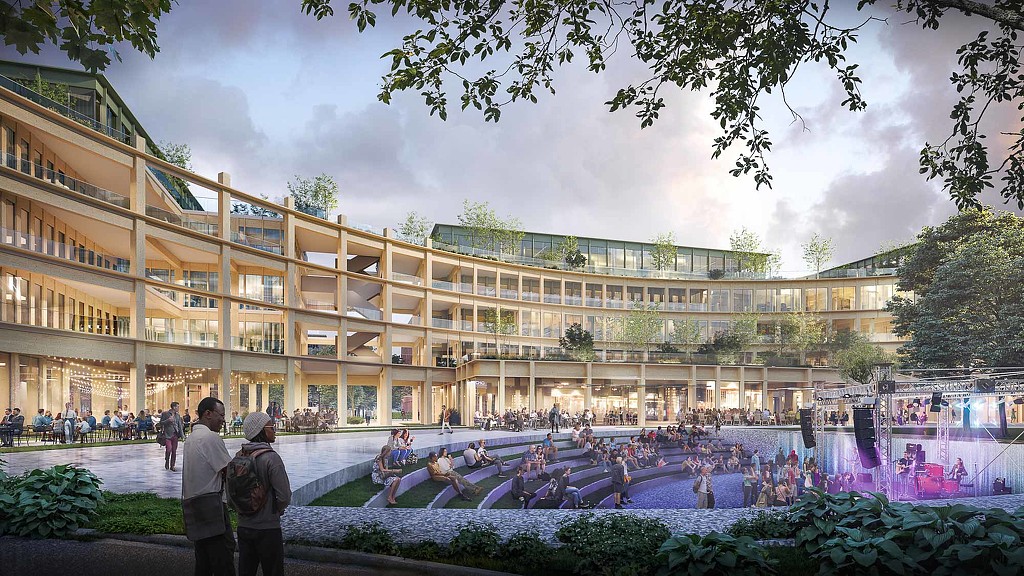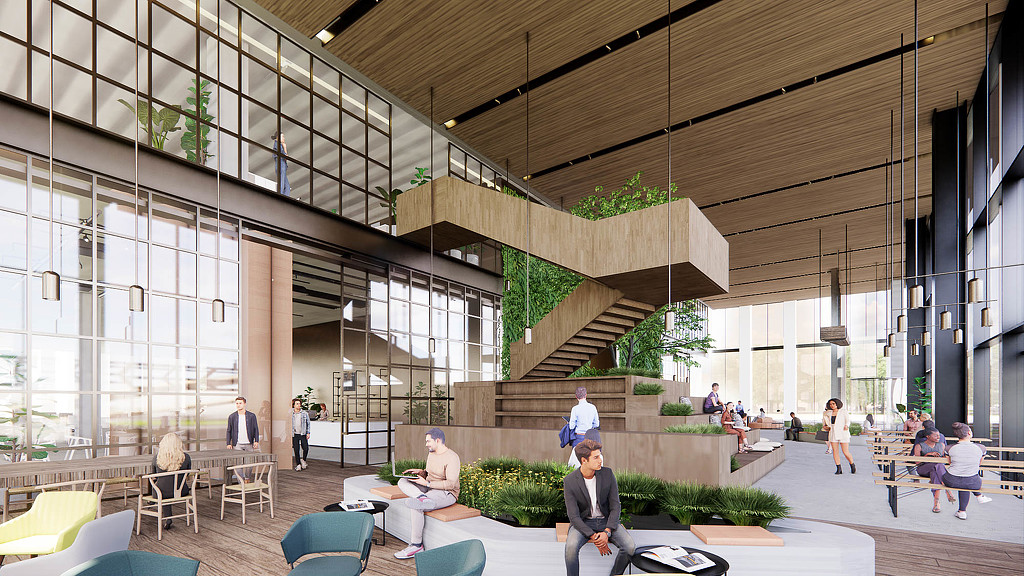Riga Office Building
Riga, Latvia
RIGA Office Building
Riga, Lettland
Recognizing a lack of mixed-use campuses in Riga, the capital of Latvia, developer Urban Inventors partnered with Gensler to design a masterplan scheme for a future-proofed, sustainable development to attract innovative companies. Located 5 kilometers from Riga’s historic town centre, the new mixed-use development consists of office, retail, and residential spaces.
Plot Three, designated for commercial use, is the first site that will be developed on the Riga campus. Innovative and new to the Latvian market, this 10-storey office building will create a lively workplace that can accommodate multiple tenants. Building massing and orientation were informed by a series of environmental and radiance mapping studies. Established terraces will provide sought-after outdoor space as well as shading on the most exposed southern facade, providing a mix of environments to support different work modes. Step-like corner terraces on alternating floors offer a more intimate outdoor space and provide identity to the building, filled with greenery to enhance the productivity, health, and wellbeing of future tenants.





