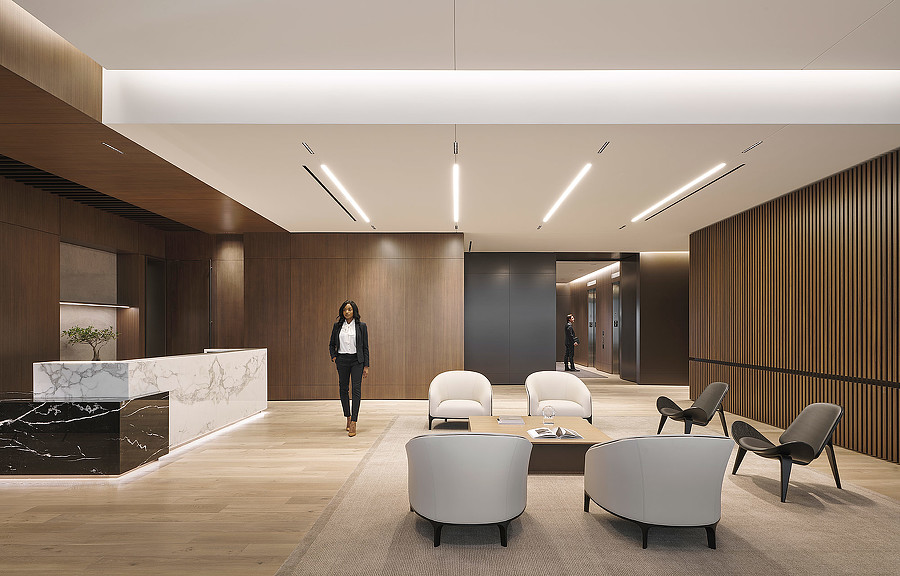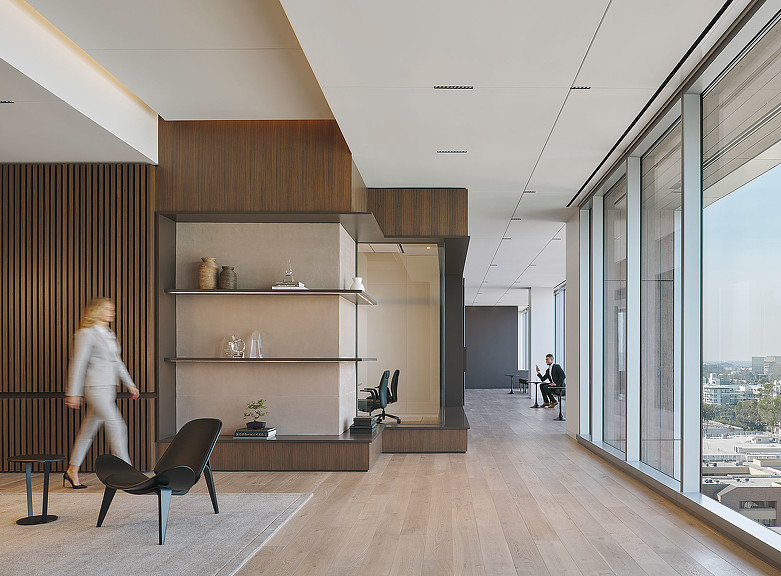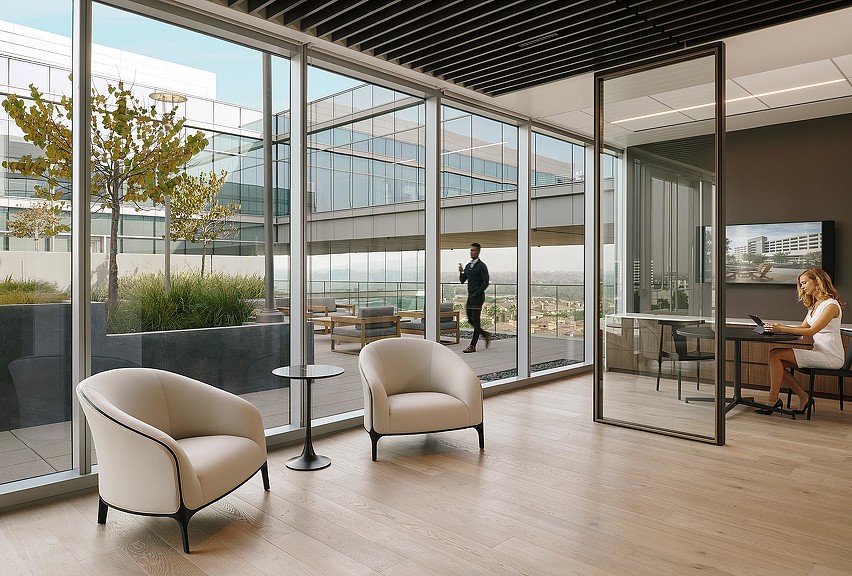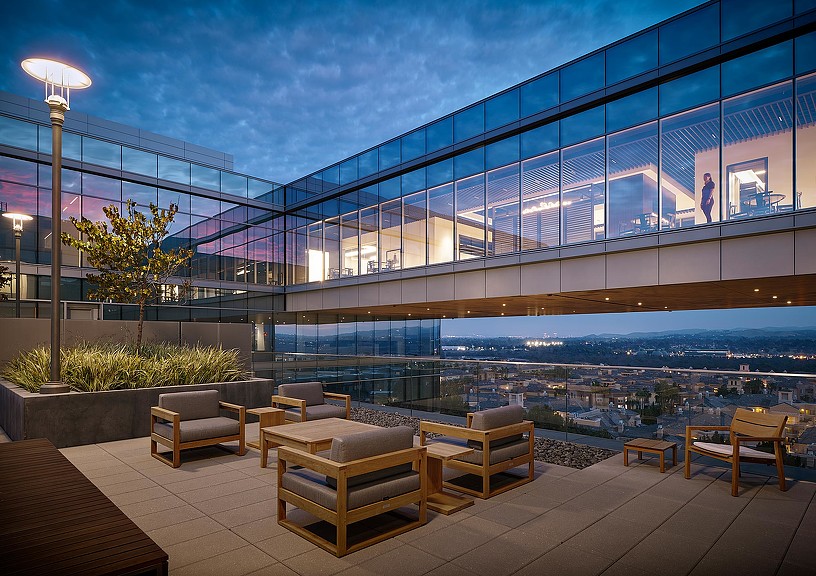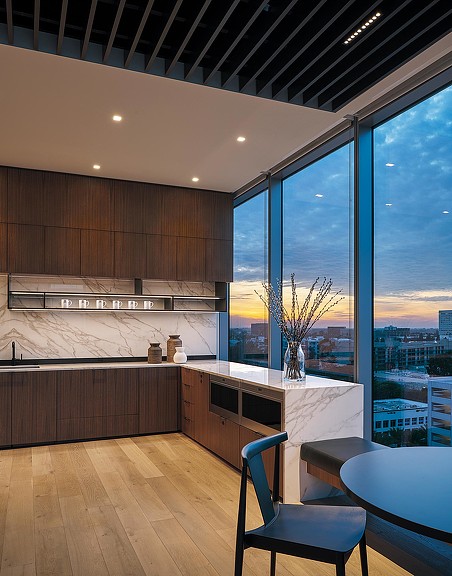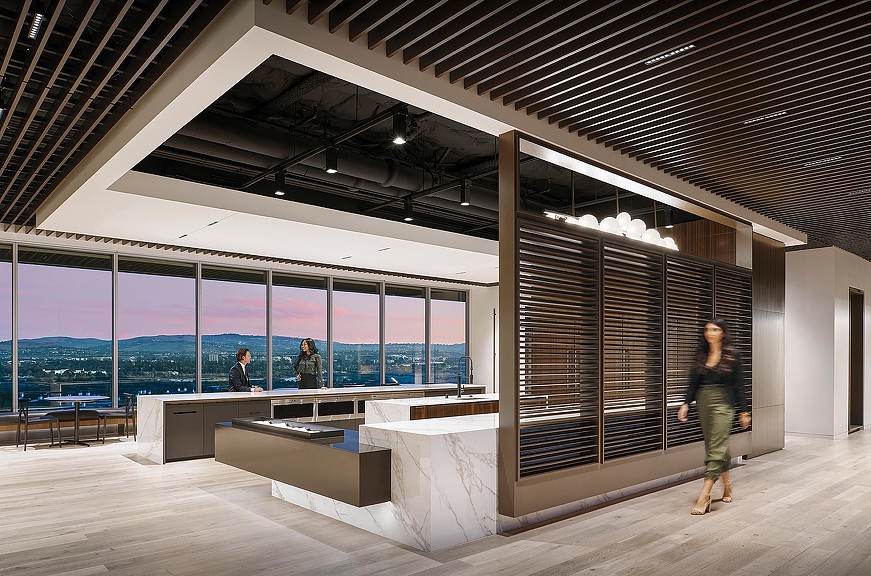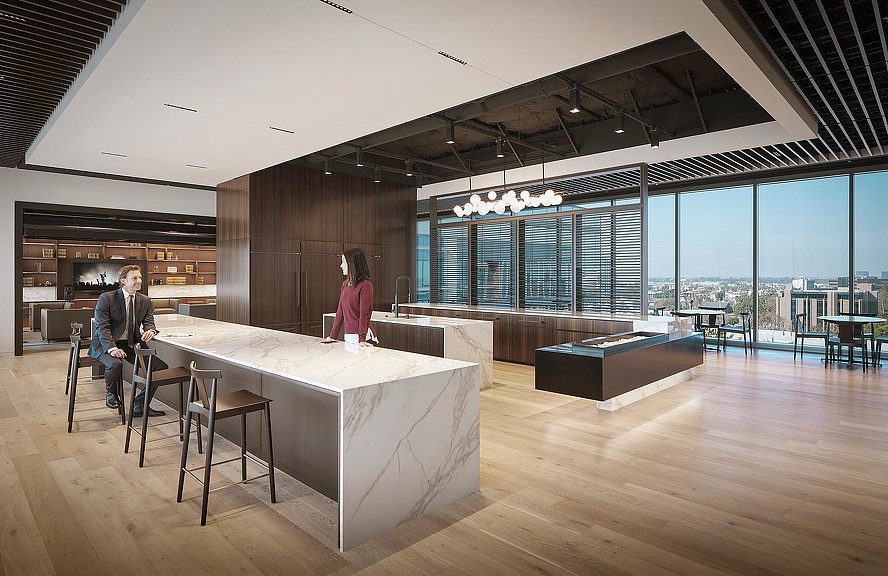Rutan & Tucker
Irvine, California
Significant presence, California connection, and standards for excellence were the drivers in creating Rutan & Tucker’s new legal office space, located in the heart of Orange County.
Rutan & Tucker relocated to a 65,000-sq.-ft. workspace spanning across a single-floor penthouse suite while an additional 12,000 square feet on an adjacent floor offers support and outdoor gathering spaces to encourage collaboration among the firm’s lawyers. Outfitted with an attorney lounge, expansive cafe, and training room, the bridge connection is flanked by two operational garage doors, allowing those three spaces to become one. While the overall square footage was reduced, smart partner office planning allowed for the law firm’s partners to remain on the perimeter glass. Generous ceiling heights and full-height glass office fronts help to reinforce Rutan & Tucker’s California connection with panoramic views of the mountains and ocean.

