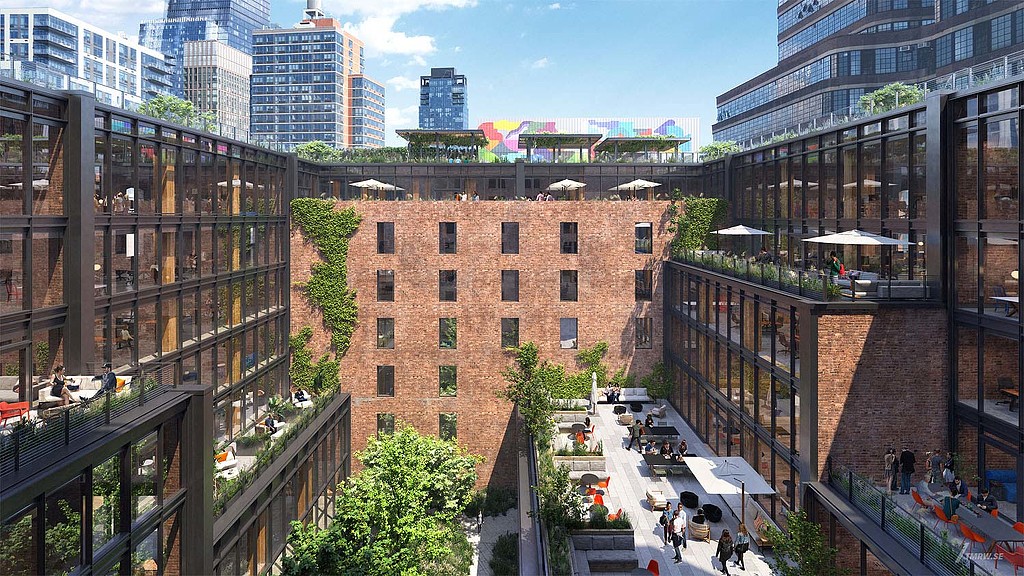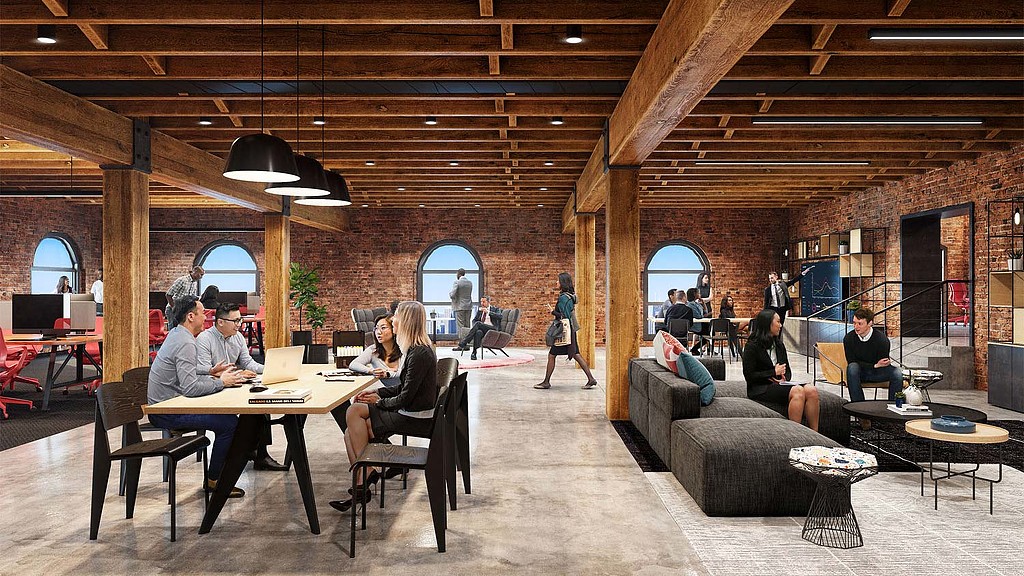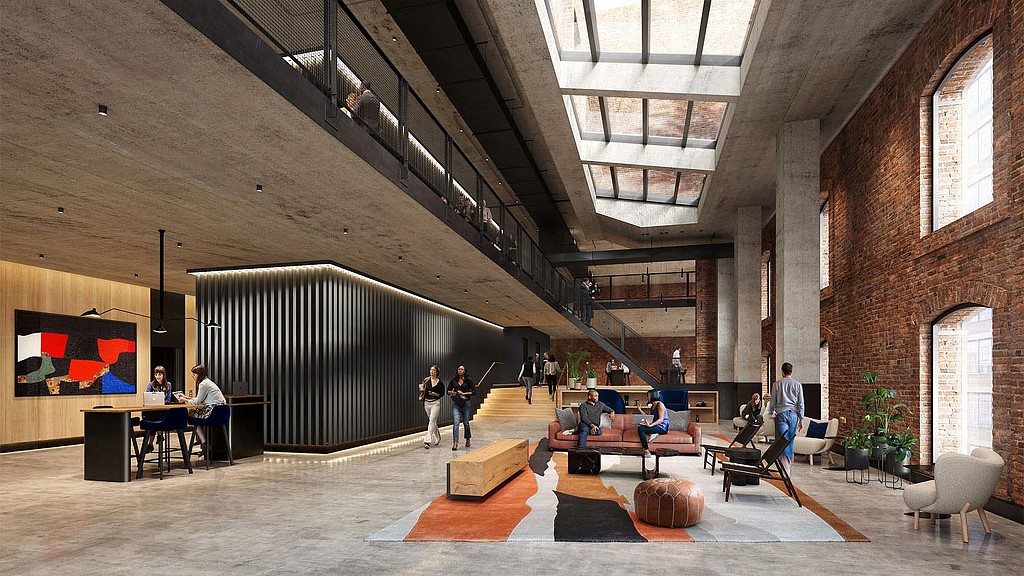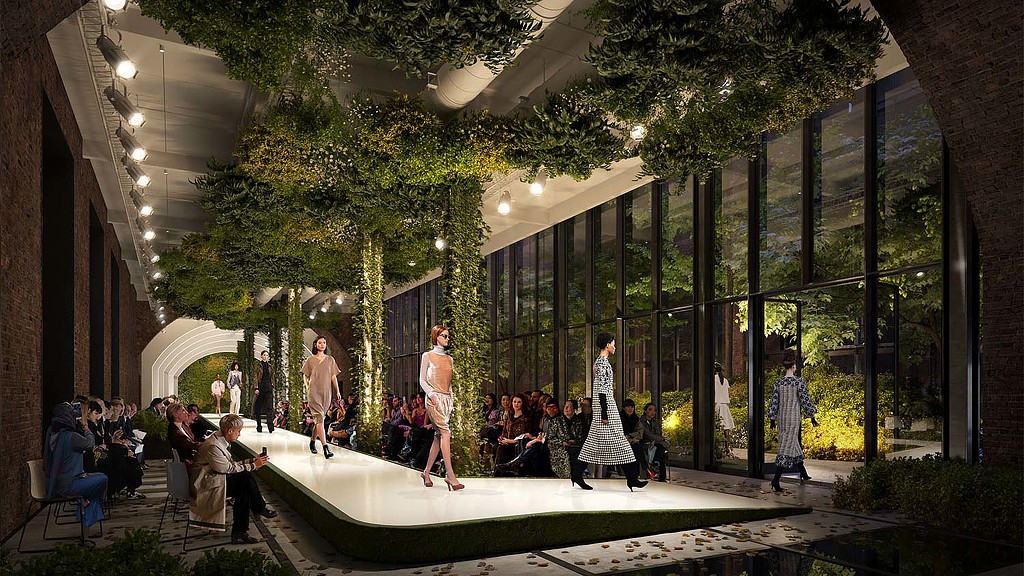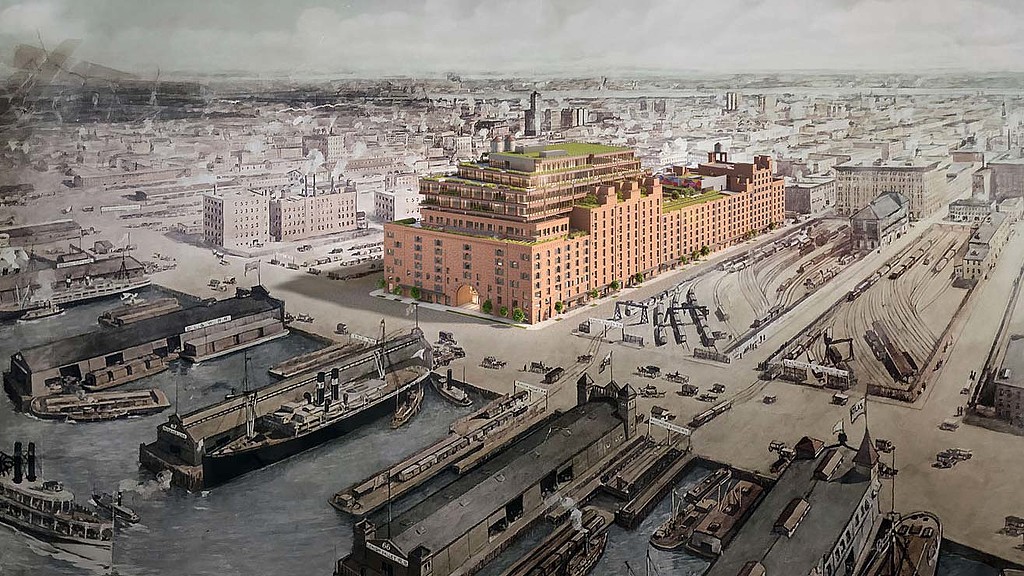Terminal Warehouse
New York, New York
A historic freight depot constructed in 1891, Terminal Warehouse will be transformed into a 1.2 million-square-foot “Engine of Enterprise” that propels growth-oriented companies forward. Gensler developed a real estate and positioning strategy based on an understanding of tenant needs and large floor plates of the converted warehouse space, as well as evaluating the existing architectural features to identify its greatest potential use. Gensler aligned the unique industrial attributes of Terminal Warehouse with tenant drivers to direct the building’s narrative and illustrate the diversity of experiences at this new destination workplace. Gensler also designed a marketing center, which leverages the Terminal Warehouse’s unique history as a backdrop to discover the eclectic collection of experiences that the building has to offer.

