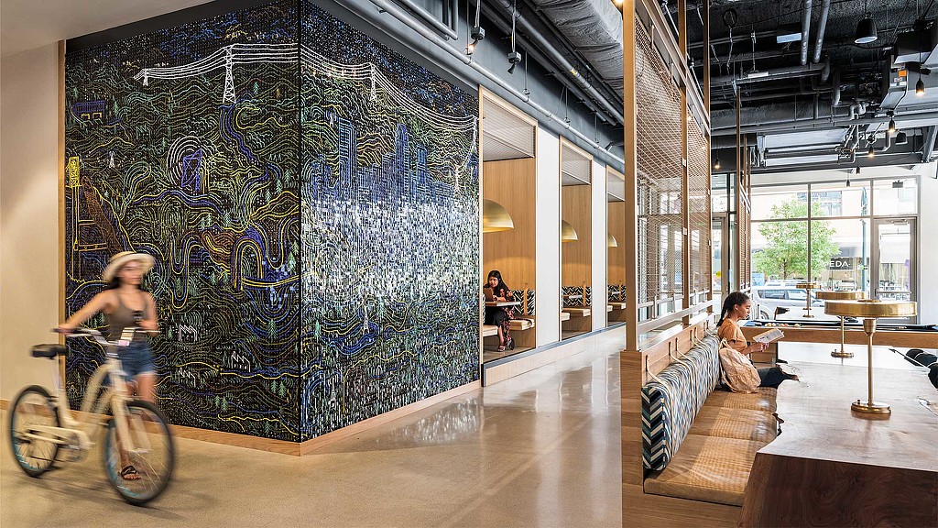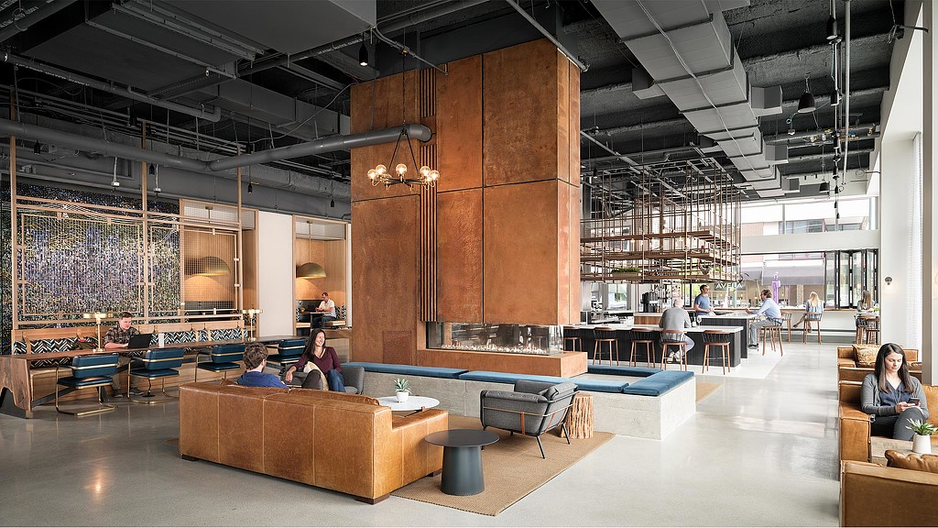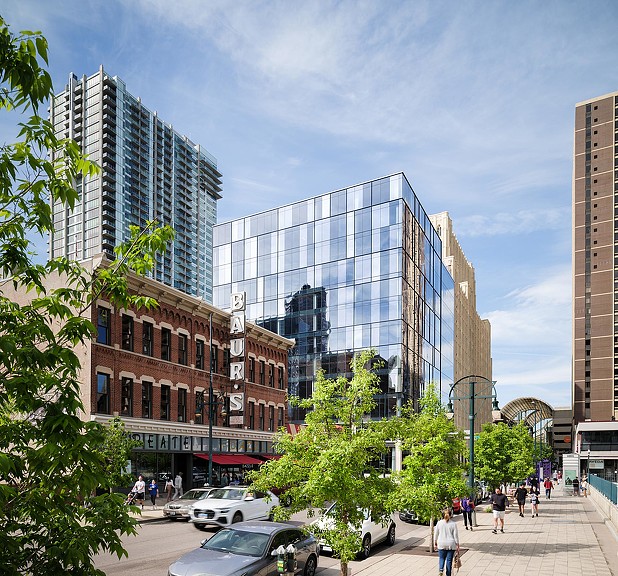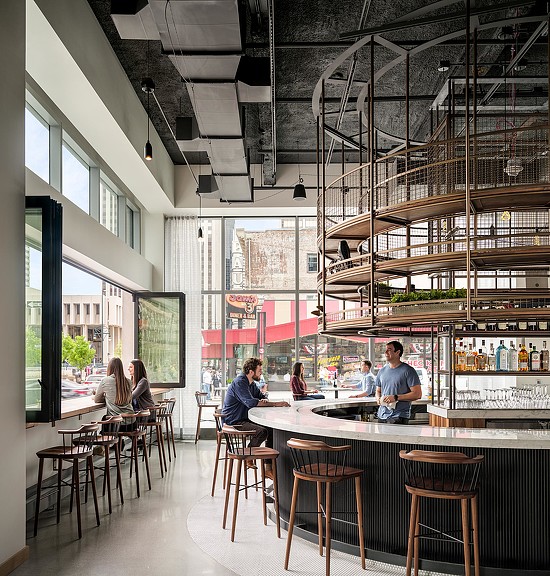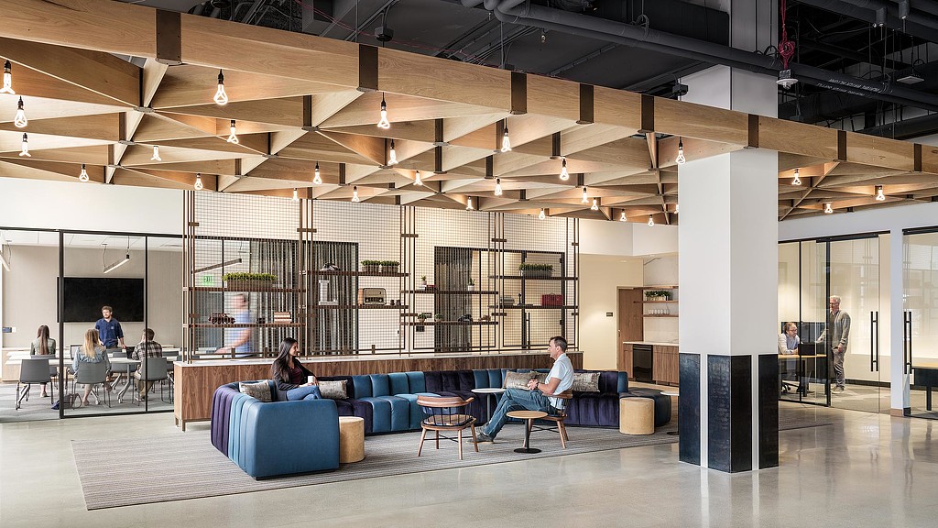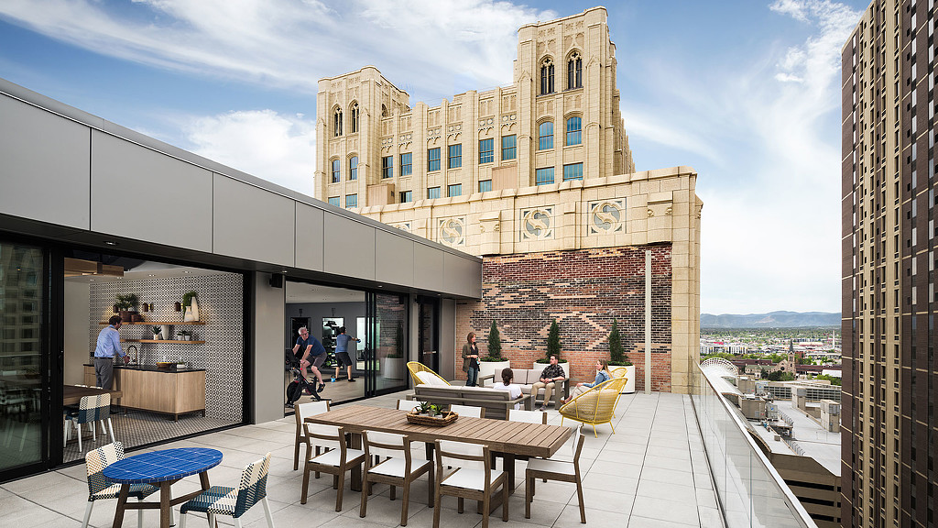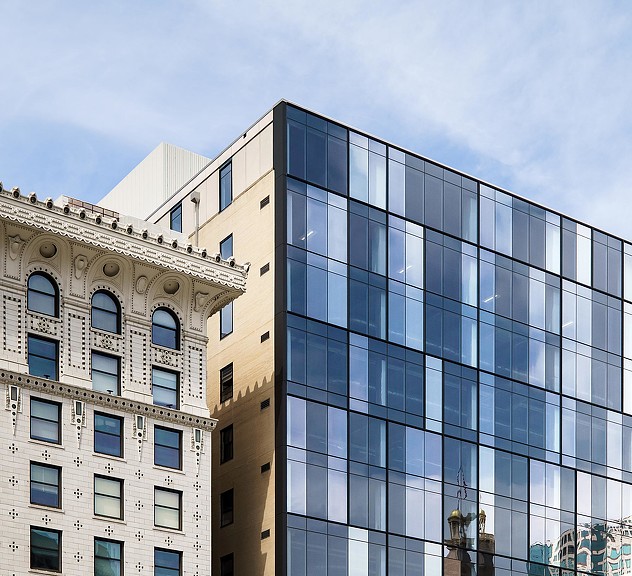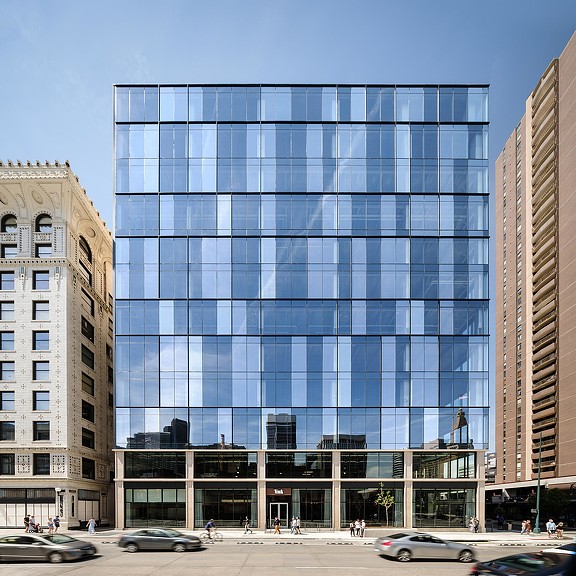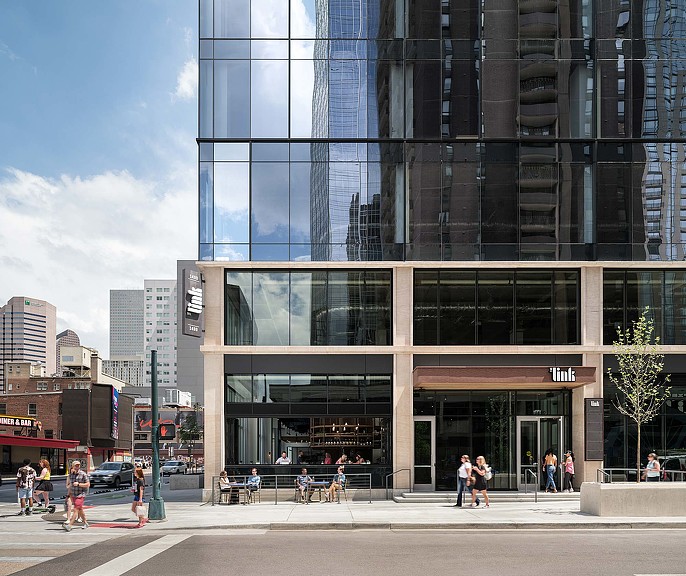The Link
Denver, Colorado
By transforming an underutilized former telecom building into a modern, amenity-rich mixed-use office tower, The Link demonstrates the potential of thoughtful adaptive reuse. Through tactical, transformational sustainable design, Gensler built upon the existing foundations, structure, and core to create a 21st-century tower with 68% less embodied carbon than an equivalent ground-up new building.
Built in the 1960s, the building, formerly owned and operated by CenturyLink, had great bones and a prime location but sat underutilized for years. When the building was sold, CenturyLink requested its new owner reimagine the building. Gensler introduced a new facade, thermal envelope improvements, a hospitality-inspired lobby, cafe, outdoor roof patio, and fitness amenities.
Gensler’s Climate & Sustainability team conducted an embodied carbon study using Tally, a Life Cycle Assessment (LCA) plug-in application tool that calculates the environmental impact of building components throughout the design process. The design team sought to preserve as much of the existing building’s carbon-intensive components, such as steel, concrete, and masonry, as possible. Using glass, reclaimed wood, and recycled steel, and adapting the existing building and infrastructure, The Link has an embodied carbon footprint of approximately 4.3 million pounds of carbon dioxide, roughly a third of the 13.5 million pounds that an equivalent new building would generate. By reusing the existing foundations, structure, and building core, the building takes on new life as a 21st-century work environment.
