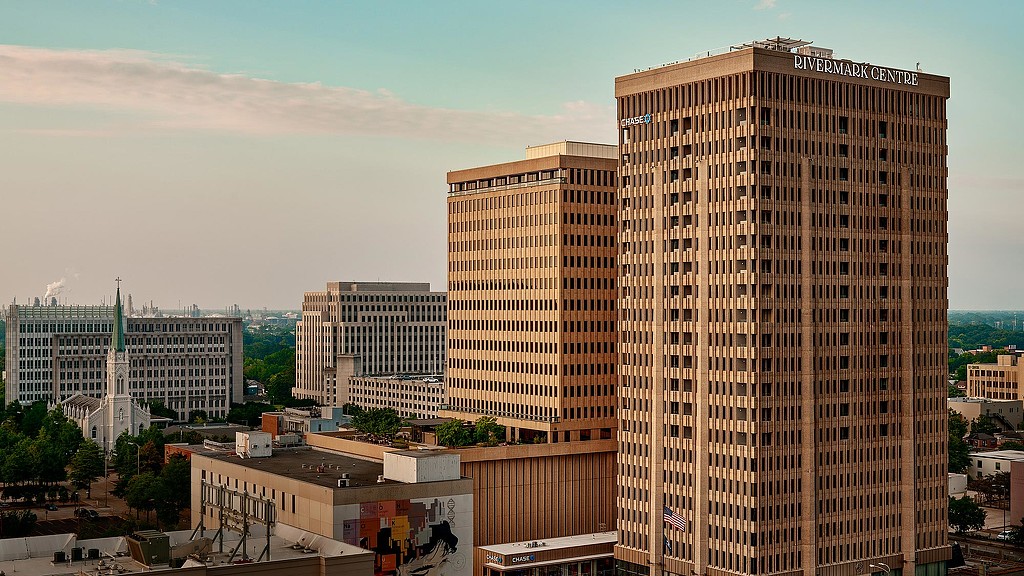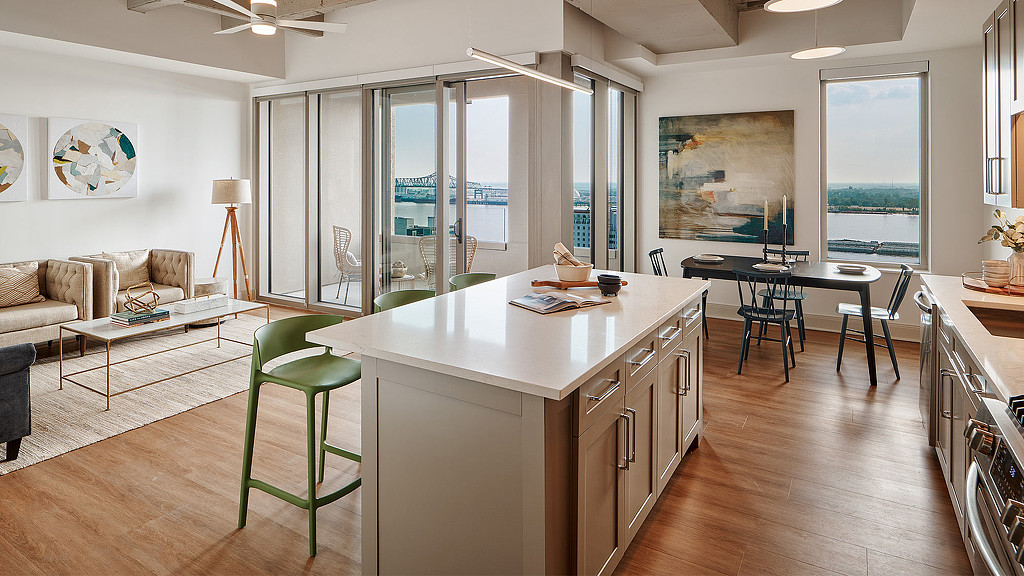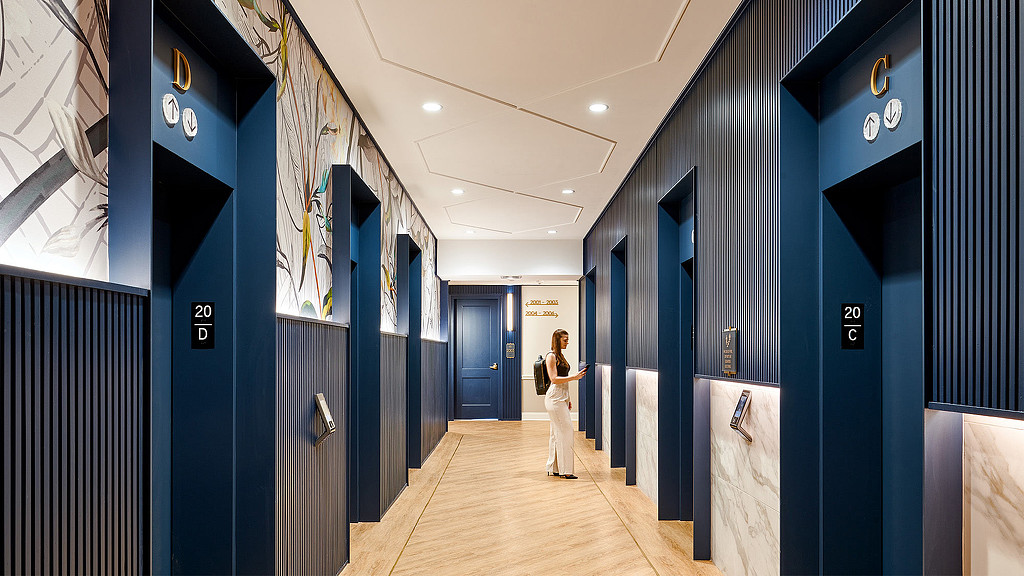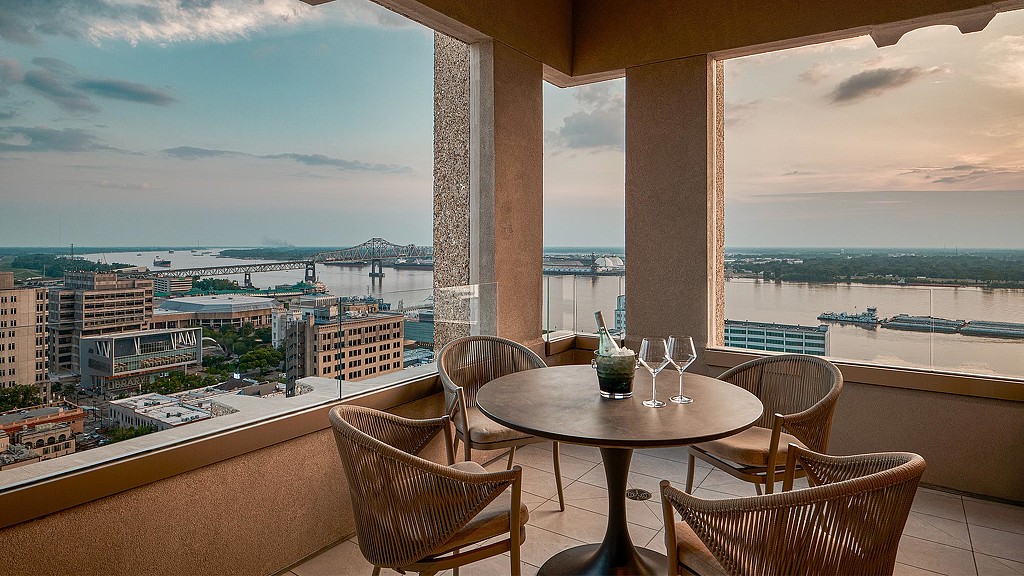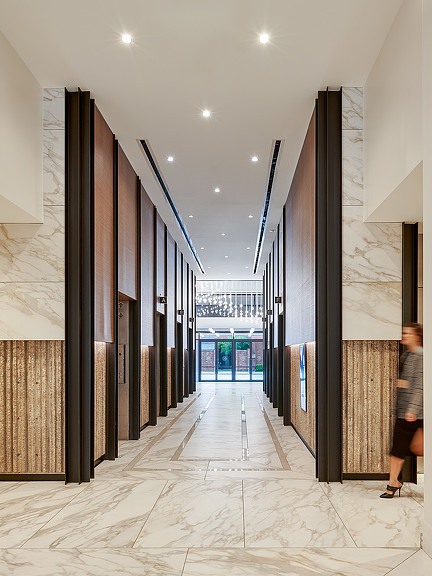The Residences at Rivermark
Baton Rouge, Louisiana
The Residences at Rivermark is a transformative project in the beating heart of downtown Baton Rouge’s growing and dynamic cultural scene. The team worked with the client to convert 14 floors of a 21-story tower into 168 residential units. In addition to the conversion, our team was responsible for replacing an aging pedestrian passage connecting the North and South towers to the parking garage. The building transformation also added a plaza retail pavilion for Chase Bank at ground level and infused the building with a variety of high-end luxury amenities. The original design of the Brutalist towers makes the project eligible for historic tax credits, incentivizing an adaptive re-use design strategy that revitalizes the heritage of the city. Altogether, Gensler’s design increases the value and enhances the intent of the original architecture.
