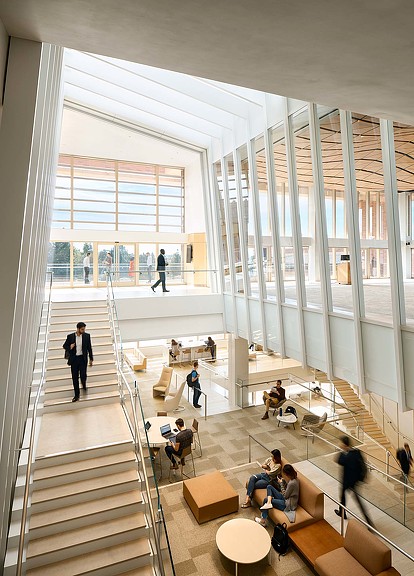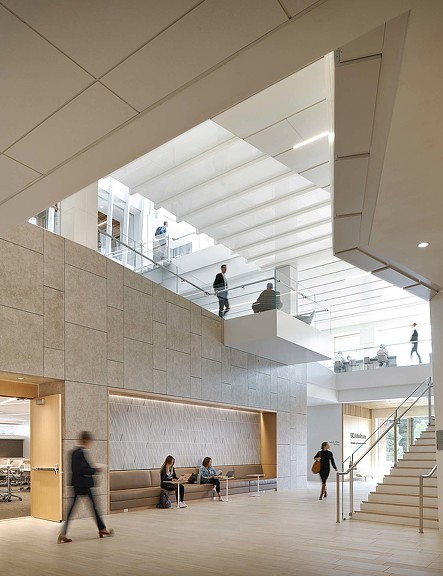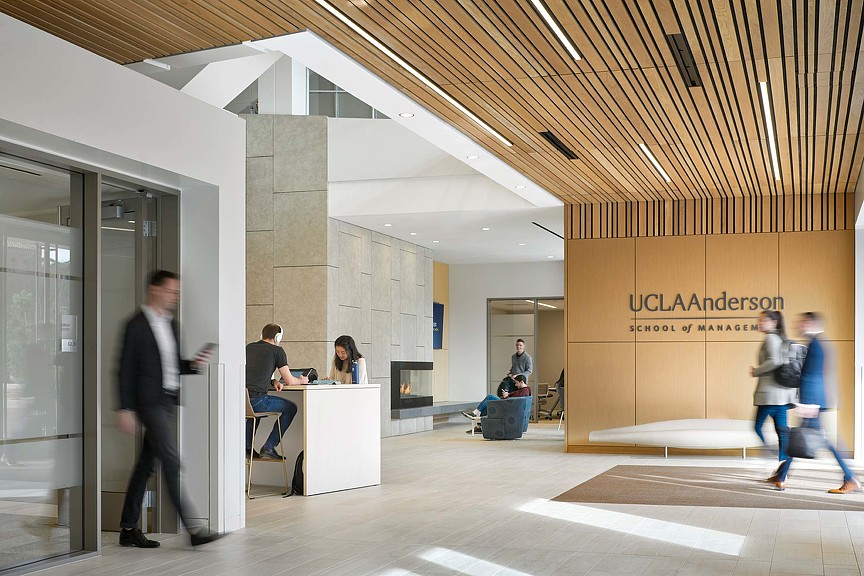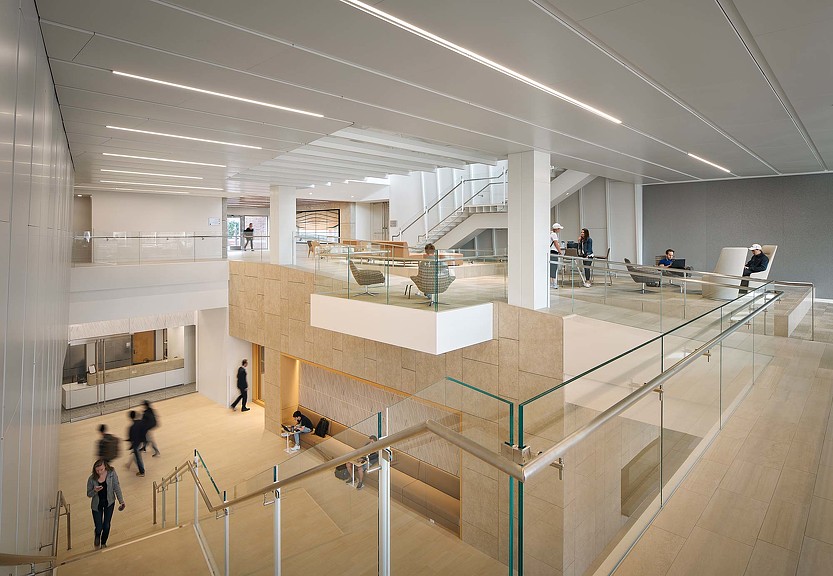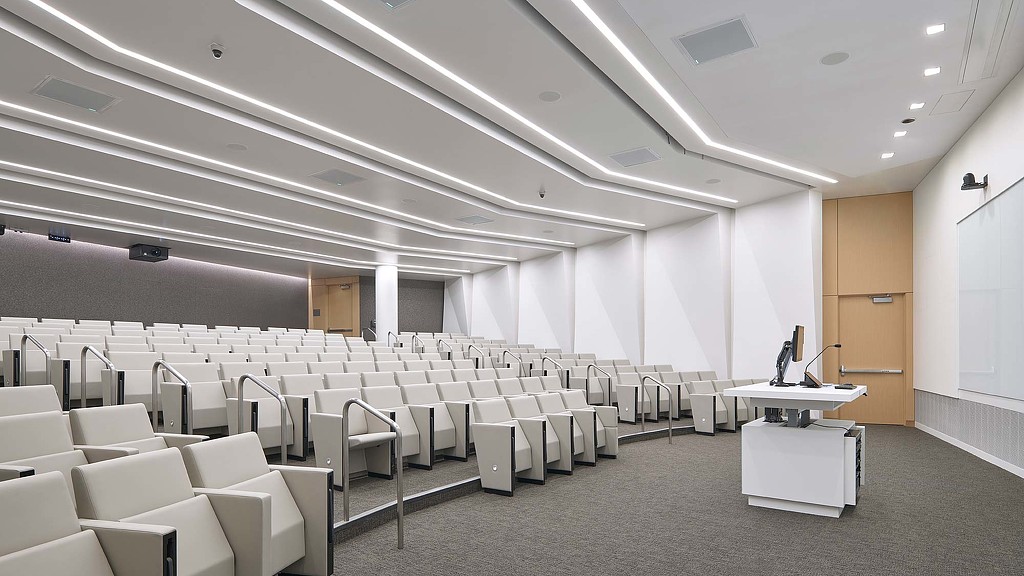UCLA Anderson
Marion Anderson Hall
Los Angeles, California
Gensler envisioned the new Marion Anderson Hall as a truly forward-looking environment for business education. Four stories of learning, administrative, and event spaces are organized around an active atrium that offers space for students, faculty, administrators, and visitors to interact and network. Users can experience technologically-enhanced and acoustically-appropriate spaces that can be adapted to support both current and evolving models of business education. The design creates enhanced visitor access, adaptable classrooms for collaborative and distance learning, and a multi-purpose event space that accommodates 200 guests. The 60,000-square-foot wing also establishes a new front-door address and first point of interface for students and visitors, housing the Dean’s suite, admissions, and various student services. The exterior envelope, designed by the original complex’s architect, ties fluidly into the existing complex while providing a bold new campus presence.
