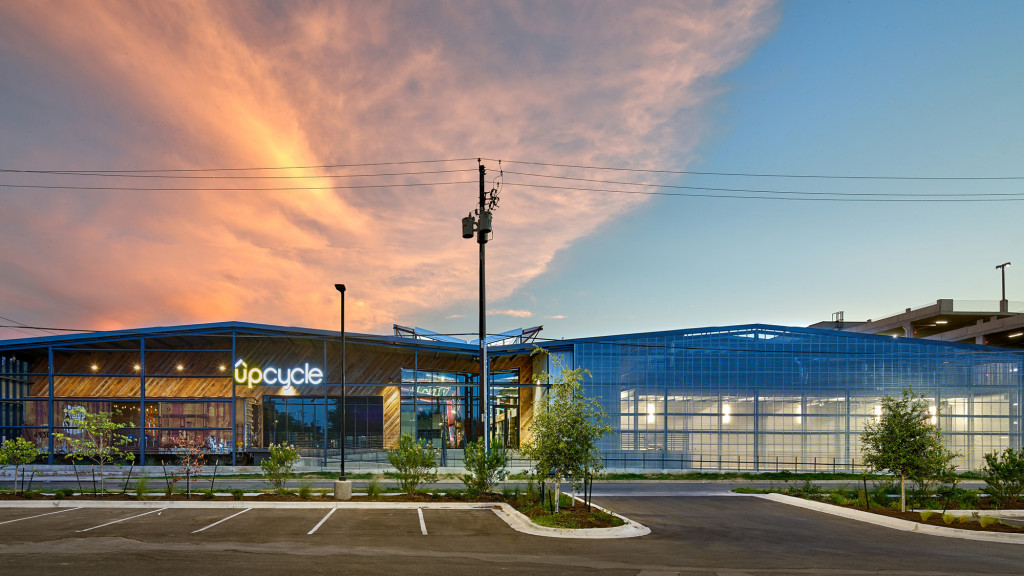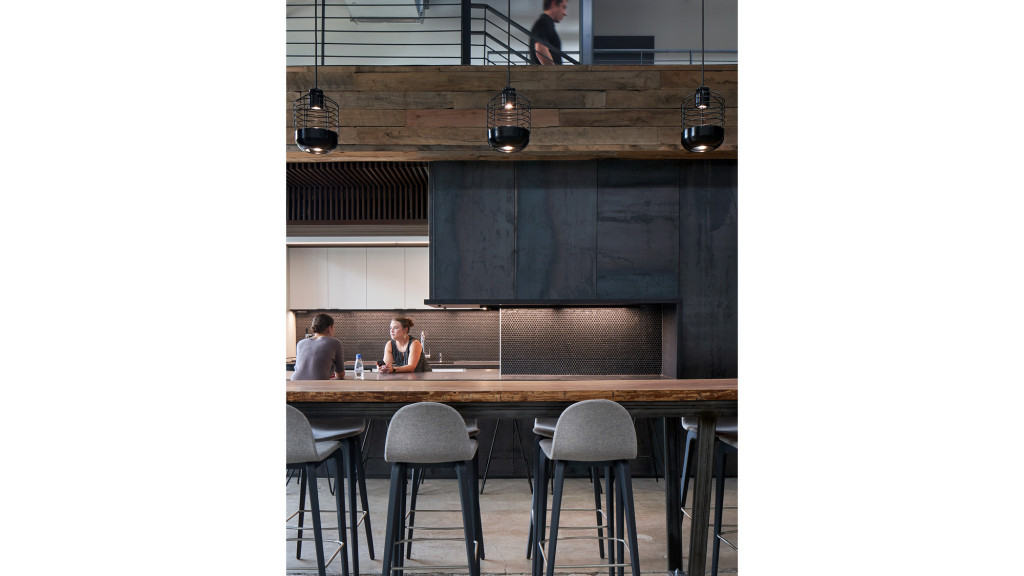UPCycle
Austin, Texas
Guided by the concepts of “upcycling,” thoughtful adaptive reuse, and a sustainable design approach, Gensler repositioned a dilapidated old warehouse in the heart of Austin’s East Side into creative offices with associated amenities, revitalizing the area as a vibrant neighborhood hub. Gensler’s office building repositioning and sustainable design team transformed the existing cavernous warehouse into a bright, colorful office space with a sky-lit common corridor, mezzanine space, a series of patios, an employee kitchen, and colorful graffiti murals created by local artists. In a nod to the building’s past as a shipping facility, a decommissioned train car serves as an outdoor break room.
The design reused 95% of the existing building, including the building skin, which was turned inside-out to reveal the original metal finish and industrial exhaust fans that were used as decorative details. Through reuse and upcycling, the renovation saved around 1,824 metric tons of carbon and significantly lengthened the life of the existing structure.
Energy-efficient improvements included new skylights, new insulation, and a new ventilation system that reduces the use of air conditioning. The project prioritizes natural light, a factor that can support occupants’ mental well-being and productivity by creating a regular rhythm of windows, glazed garage doors, skylights, and clerestory pop-ups along the central corridor — 91% of the floor area benefits from direct views to the outdoors. The project was recognized for excellence in sustainable design at the 2020 American Institute of Architects Committee on the Environment (COTE) Top Ten Awards.
Expertise
Recognition
- American Institute of Architects Committee on the Environment 2020 AIA COTE Top Ten Awards – Winner »







