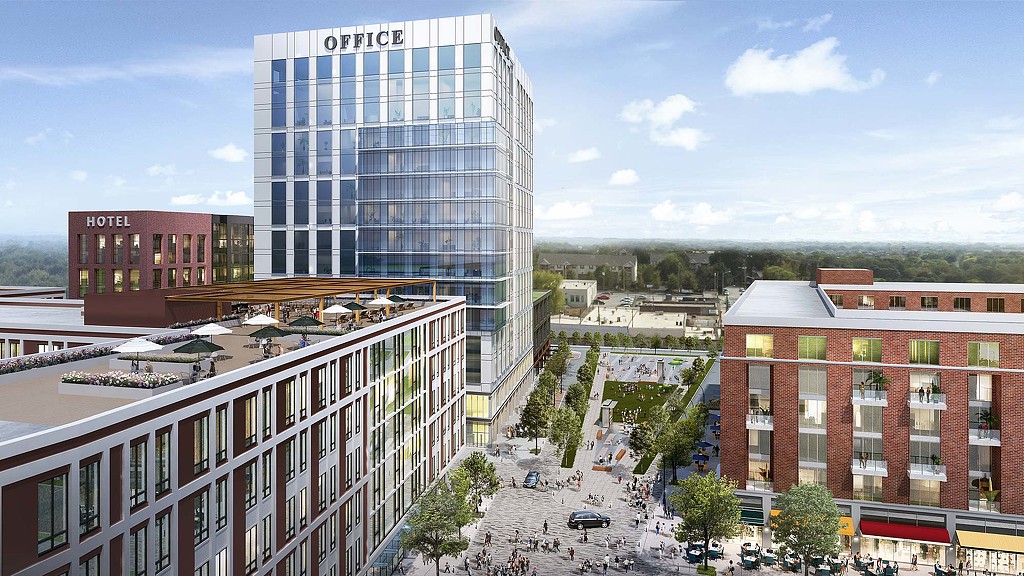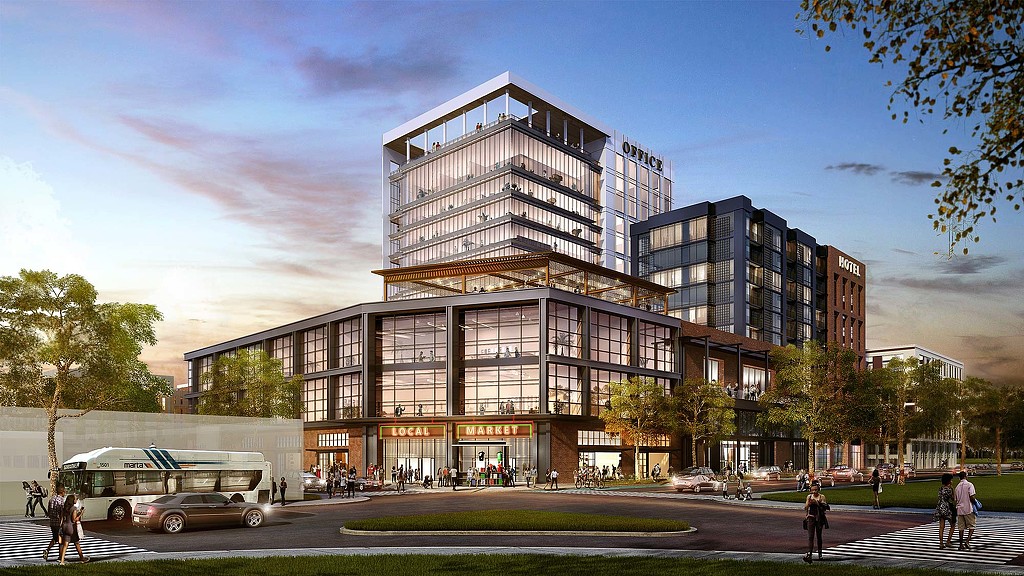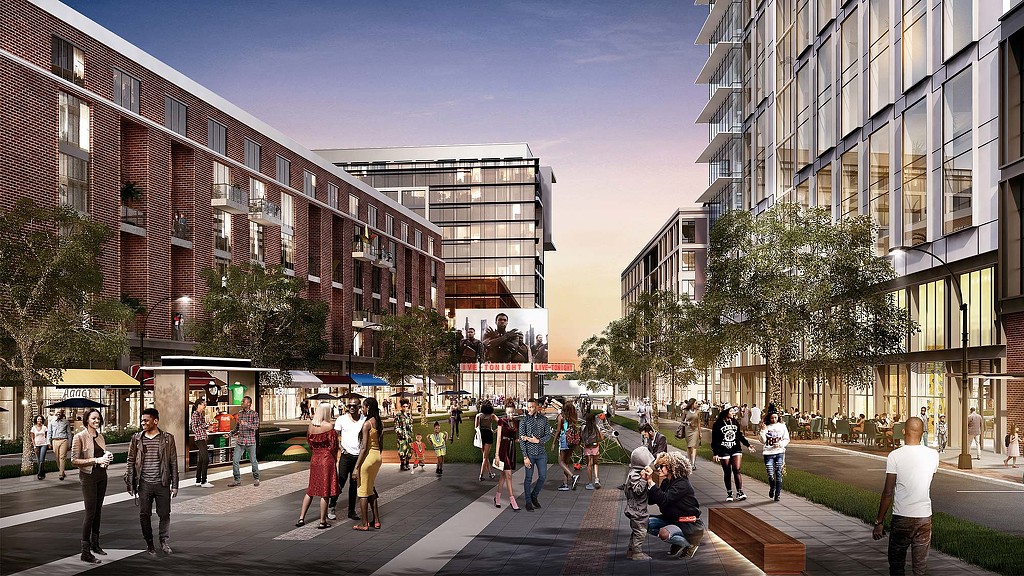West End Mall Master Plan Study
Atlanta, Georgia
Atlanta’s West End commercial district presents an exceptional location replete with cultural significance and opportunity for engagement with local talent as well as students and graduates of nearby institutions. In conjunction with Elevator City Partners, Gensler has created a master plan for the West End Mall that develops 1.4 million square feet on a 12.5-acre site into a walkable, vertically integrated mixed-use space with retail, cultural, office, residential, and public green spaces. Located in a federal opportunity zone, this mixed-use development will propel West End towards its next chapter by creating a development that is inclusive of the local people and neighborhood while fully embodying and elevating the area's history and culture.




