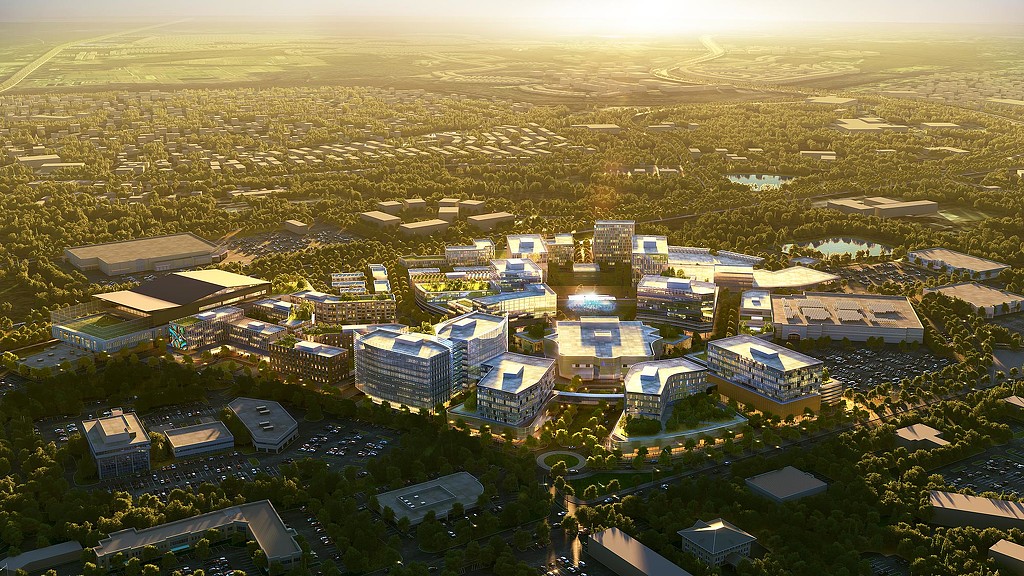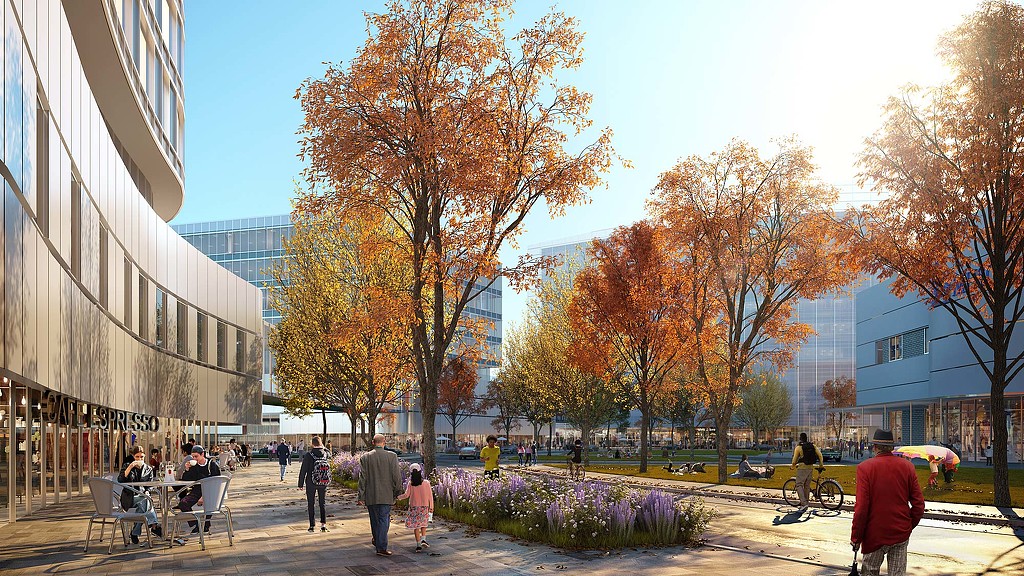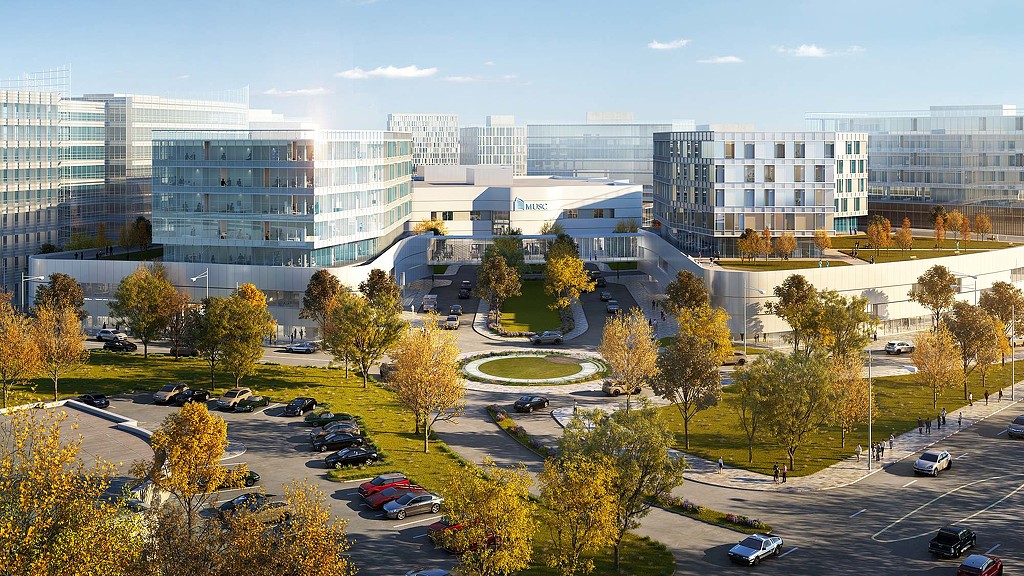Citadel Mall Redevelopment Plan
Charleston, South Carolina
Gensler’s Cities & Urban Design and Analytics teams partnered on a vision to help transform downtown Charleston’s struggling Citadel Mall into a 54-acre regional hub for healthcare, providing robust market analysis and a subsequent three-phase redevelopment plan.
Our market analysis of the Citadel Mall area incorporated demographic research, user analysis, current and projected real estate trends, comparative development, and primary research surrounding medical, media, and sports programming and potential regional demand. With the Medical University of South Carolina as the development’s anchor, the plan’s recommendations prioritize non-retail uses to create a densified town center where residents can live, work, play, and seek care in close proximity. The Citadel Mall redevelopment plan delivers clinic space, a medical research building, office, an indoor sports center, a movie studio, hotels, and housing.








