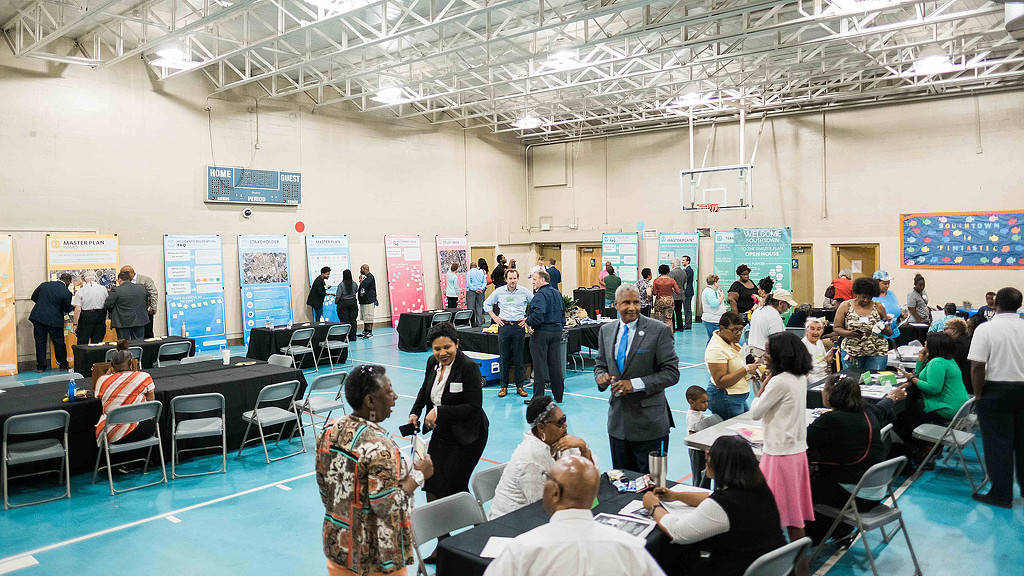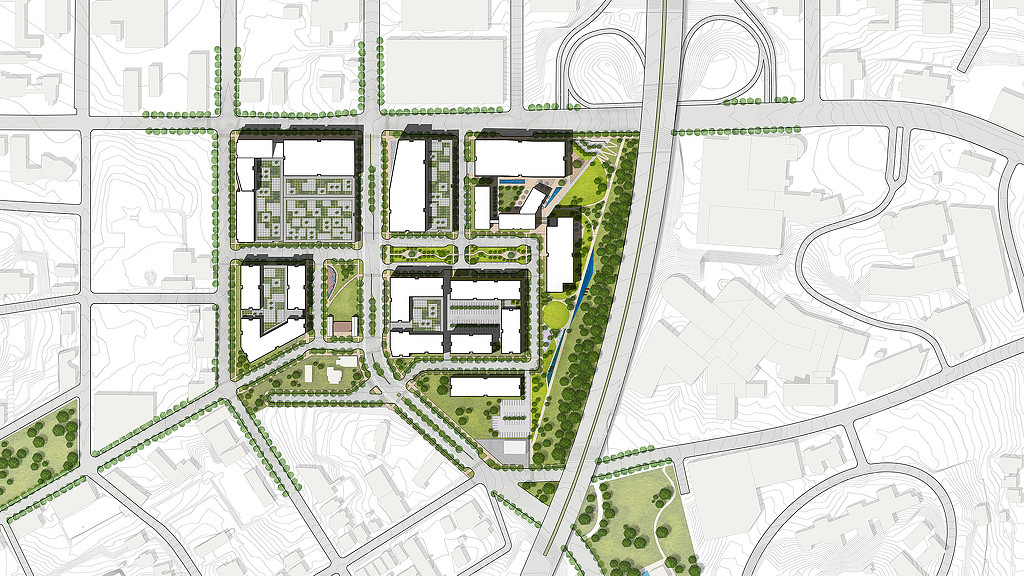Southtown Redevelopment Plan
Birmingham, Alabama
Working with the Housing Authority of Birmingham District and Corporate Realty Company, Gensler crafted a mixed-income, mixed-use redevelopment plan for Southtown Court, a public housing development south of the city’s downtown. Rooted in a community-based design process, Gensler's master plan introduces 459 units of mixed-income housing — 200 of which are replacement housing for current public housing residents. The plan includes commercial and office development recommendations, totaling 950,000 square feet, which encompasses a new grocery store, junior big box retailer space, dining options, and neighborhood retail. Approximately 4.5 acres of activated green space include a public park, central courtyard, and pedestrian-friendly boulevard.
A key objective of the plan is focused on positioning Southtown residents for employment opportunities at the neighboring institutions of St. Vincent’s Hospital and the expanding University of Alabama-Birmingham. The office portion of the program recommends a mix of bio-scientific research and supporting medical buildings to the neighborhood.






