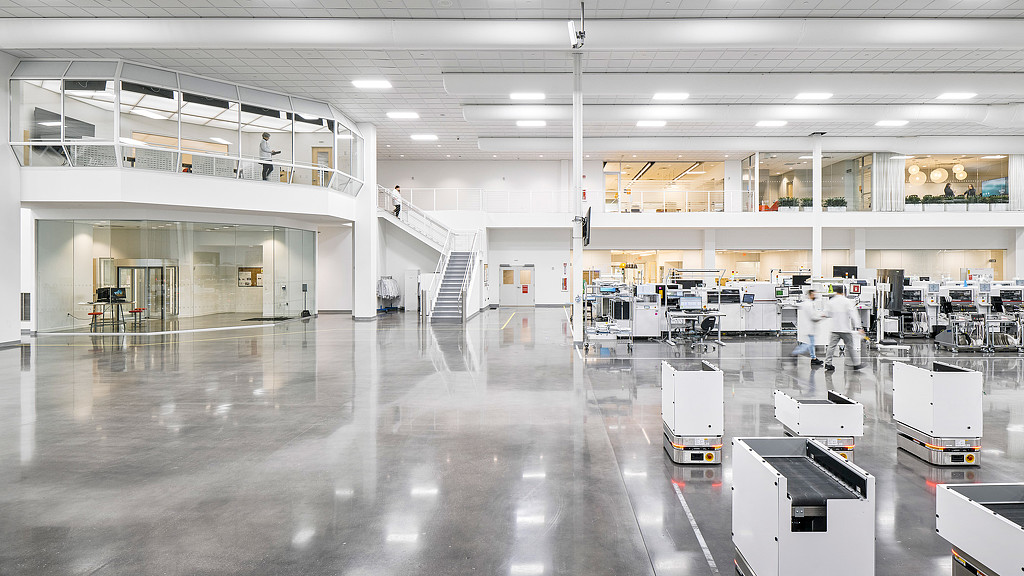An Evolving Practice: Industrial Architecture
April 14, 2023 | By Jon Siani
For most of us, until recently Industrial (manufacturing and logistics) facilities were architectural typologies that existed elsewhere — whether overseas or far away from our population centers where land and labor is less expensive. The demands of global economics and trade allowed many of us to consider these facilities “out-of-sight and out-of-mind.” Today, we are seeing more pop-up closer to, and even within, our cities and communities.
Understanding these impacts presents a great opportunity for industrial developers and designers to engage with communities on where they bring value to our day-to-day lives, and what the future of smart cities could look like. As site selection and viability become increasingly challenging, it will be imperative for the design team to unlock value for our clients, design for the future, and consider the impact to our cities and the local communities they serve.
We are at the dawn of a revolution of practice that will accelerate change at a rate typically only associated with leaps in modern technology. That is because the architecture of the facilities of tomorrow will forevermore be tied to supply-chain evolution, advancements in technology, and the digital experience. These advancements are occurring concurrently as the market shifts its focus towards planetary impact and human health, fueled by an increasing demand from younger generations who have an eye on the future, a post-pandemic worldview, and are taking on leadership roles across our communities.
On Industrial architecture
As advancements in digitalization and machine learning become more commonplace in logistics, smart manufacturing, and storage facilities, our buildings will become more-and-more connected to the systems and people who inhabit them. All equipment and processes will transmit data that lives in the Industrial Internet of Things (IIoT) and will be aggregated and displayed in real-time for users to react to, experience, and create around. Place design will be defined in both the physical and digital worlds, as digital twins – or digital replicas – will live simultaneously in real time and will be used as a tool to project, experiment, and process decisions made by their human occupants at the controls. Buildings will resemble machines from a performative perspective but will not necessarily look like them.
It will ultimately be the architect’s responsibility to design for occupant wellness as we construct the built environment; but they are not alone. Technological advancements associated with the forthcoming industrial evolution will not only focus on efficiencies, but also health, comfort, and equity. Dangerous and repetitive tasks will be replaced by robotics, amplifying human health. The skillset of the workforce will evolve and in turn labor conditions will get better. This will in turn be good for employers’ efficiency as accident rates should drop dramatically, musculoskeletal issues decrease, absenteeism ease, and employee retention improve. Under the architect’s purview, building performance and impact will be more visible and influence design more than ever before.

On sustainability & resiliency
With 40% of global carbon emissions associated with buildings and another 20% in transportation, those associated with development in Industrial facilities are uniquely positioned to have a significant sustainable and resilient impact on our planet, particularly in Logistics and Transportation sectors. On the back of recent policy changes as well as public/private investment in the sector, manufacturers are on- and near-shoring their operations and transitioning to local models with proximity to the regions they serve.
Meanwhile, in response to recent global supply chain disruptions, distributors are shifting from a ‘just-in-time’ model to a ‘just-in-case’ model, which brings distribution and storage closer to the end-user and density. These transitions offer an opportunity to decrease energy associated with global shipping, improve labor conditions associated with manufacturing and distribution, as well as implement stricter sustainability standards for new facilities as they relocate or repurpose existing facilities, keeping embodied carbon emission low.
On the role of the architect
At Gensler, we understand not just how humans will occupy a space, but how people will experience these dual physical and digital worlds. In many cases, it will be our job to navigate both seamlessly. This role in the design of a place will be more important than ever, as there will be no more critical project team member to ensure the human experience is satisfactory.
As building systems, technologies, and operations become more advanced and specialized, the architect will need to be more of a generalist than ever before. Realizing advancements in technology requires great understanding by deep and targeted thinkers, or specialists. It will take holistic and lateral-thinking architects to orchestrate these specialties into new and exciting experiences. They will need to understand how they can bring value to a project, its occupants, and the planet — as well as implement a design vision that improves their client’s business and executes on their goals.
Industrial facilities of the future will require great and trusted partnerships between the architect as the leader of the design team, specialist catalyzing advancements in technology and processes, as well as our clients as we navigate the rapidly advancing white space ahead.
Jon Siani, former Industrial & Logistics Leader at Gensler, is no longer with the firm as of 2024.
For media inquiries, email .
