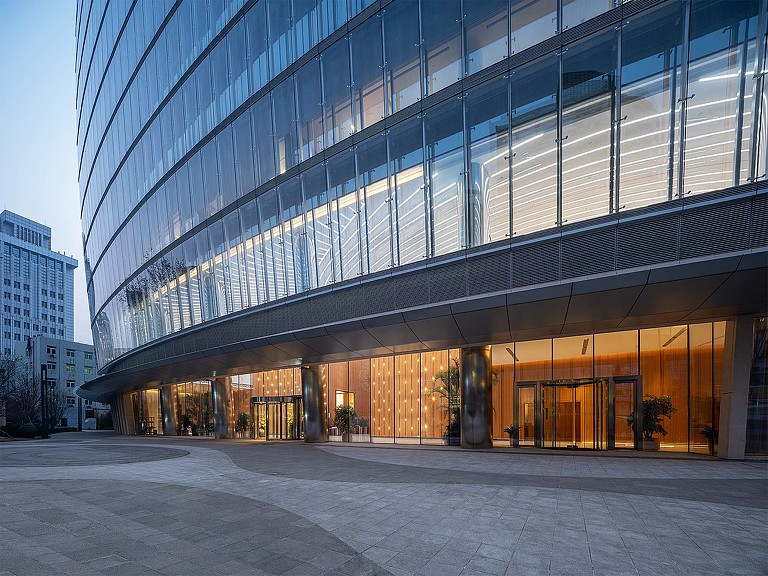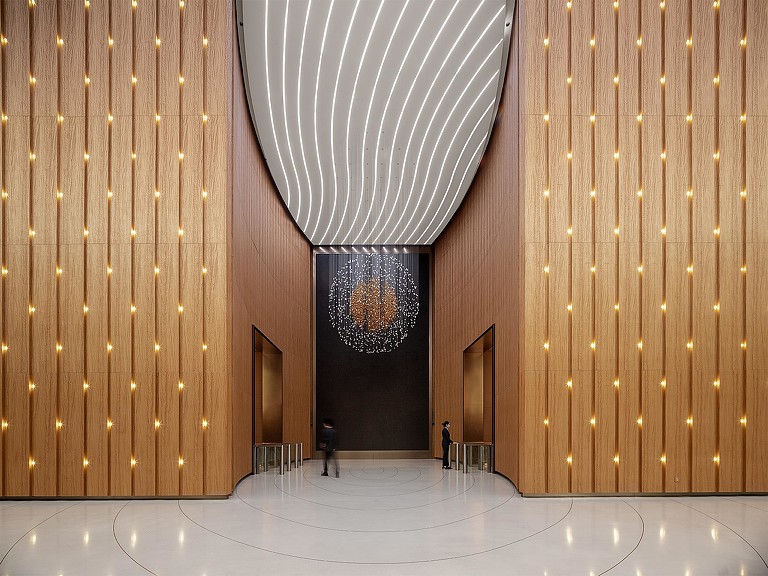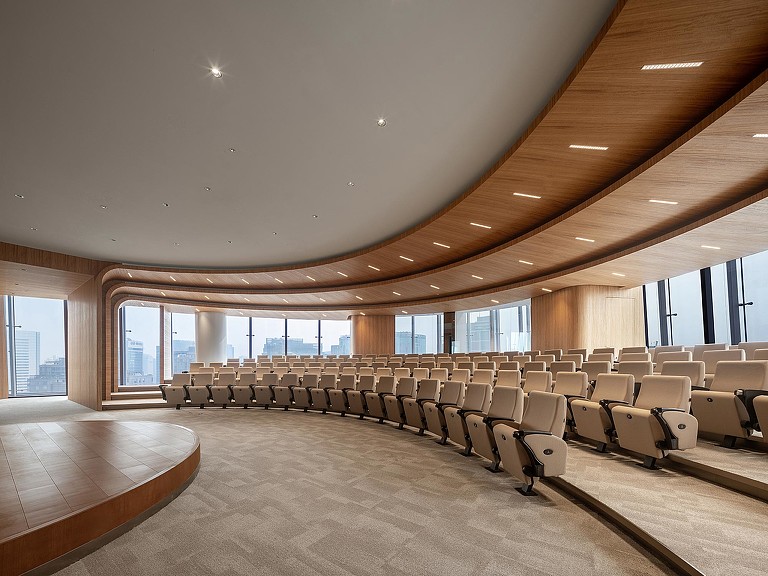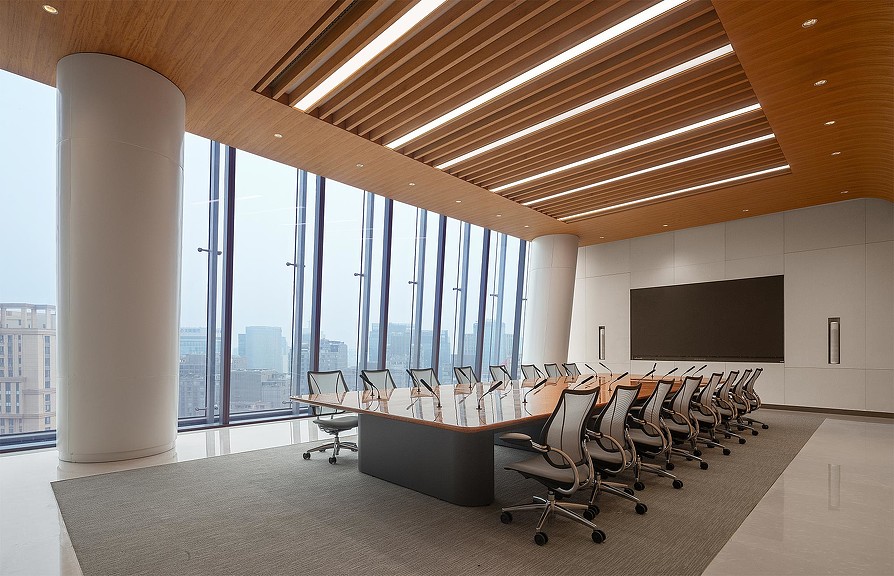Harbin Bank International Plaza
Beijing, China
The Harbin Bank International Plaza features an 18-story office building located alongside the Airport Express Highway that houses Harbin Bank’s Beijing branch. The mixed-use building exhibits a modern, transparent, and elegant aesthetic that aligns with the image of the successful Chinese commercial bank. Wrapped in a ventilated double-skin facade with a highly transparent outer skin, the building is highly energy efficient with tempered semi-outdoor terraces every three levels and a green rooftop. These terraces can be used year-round to host company events and informal social gatherings between different departments and branches. The oval-oriented layout of each floor promotes open and fluid communication between workers of all levels, and the definitive corner offices typically reserved for high-level executives are eliminated entirely. Harbin’s Beijing workplace encourages all occupants to socialize and connect in a relaxed work setting that promotes trust and collaboration.






