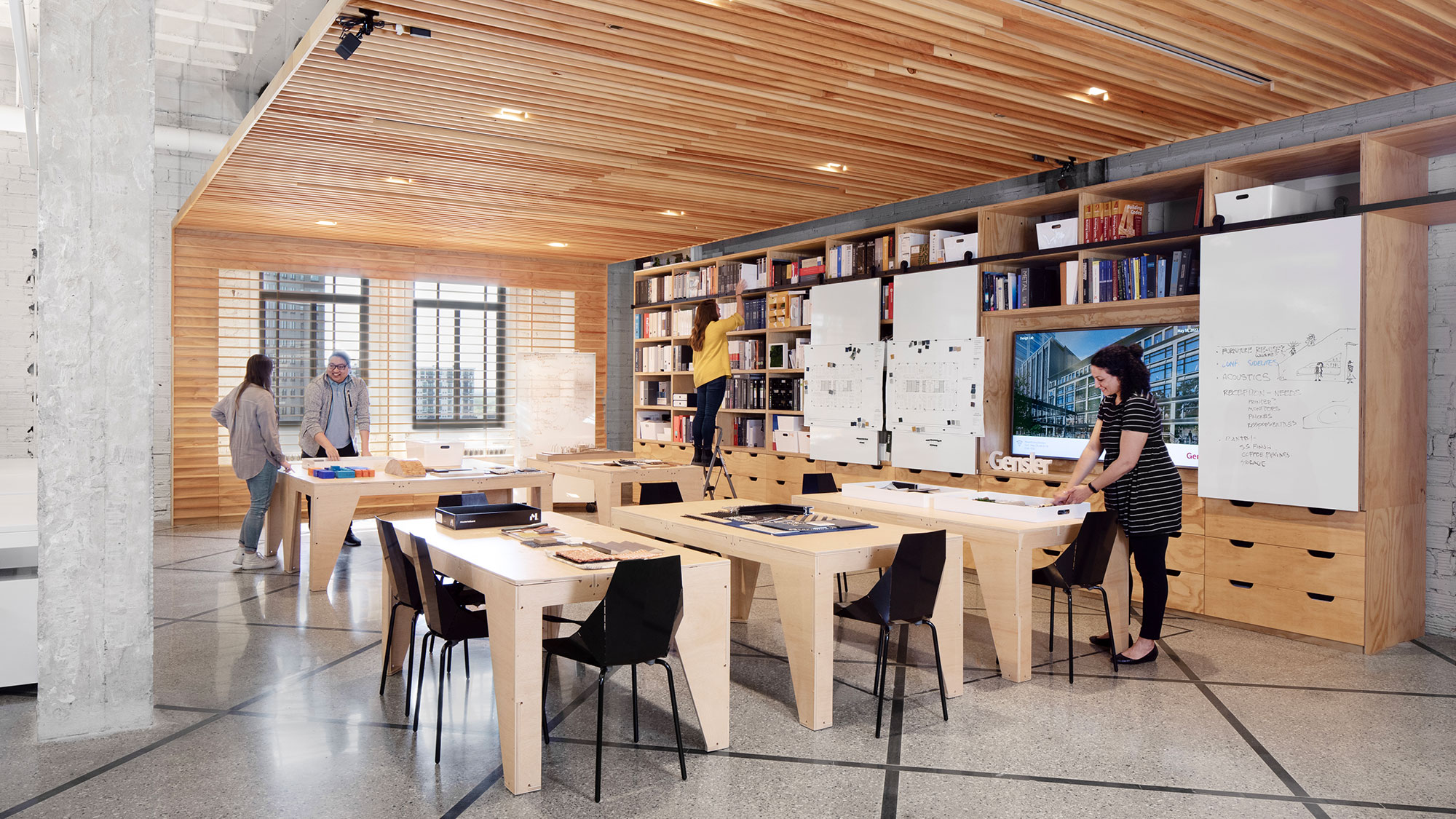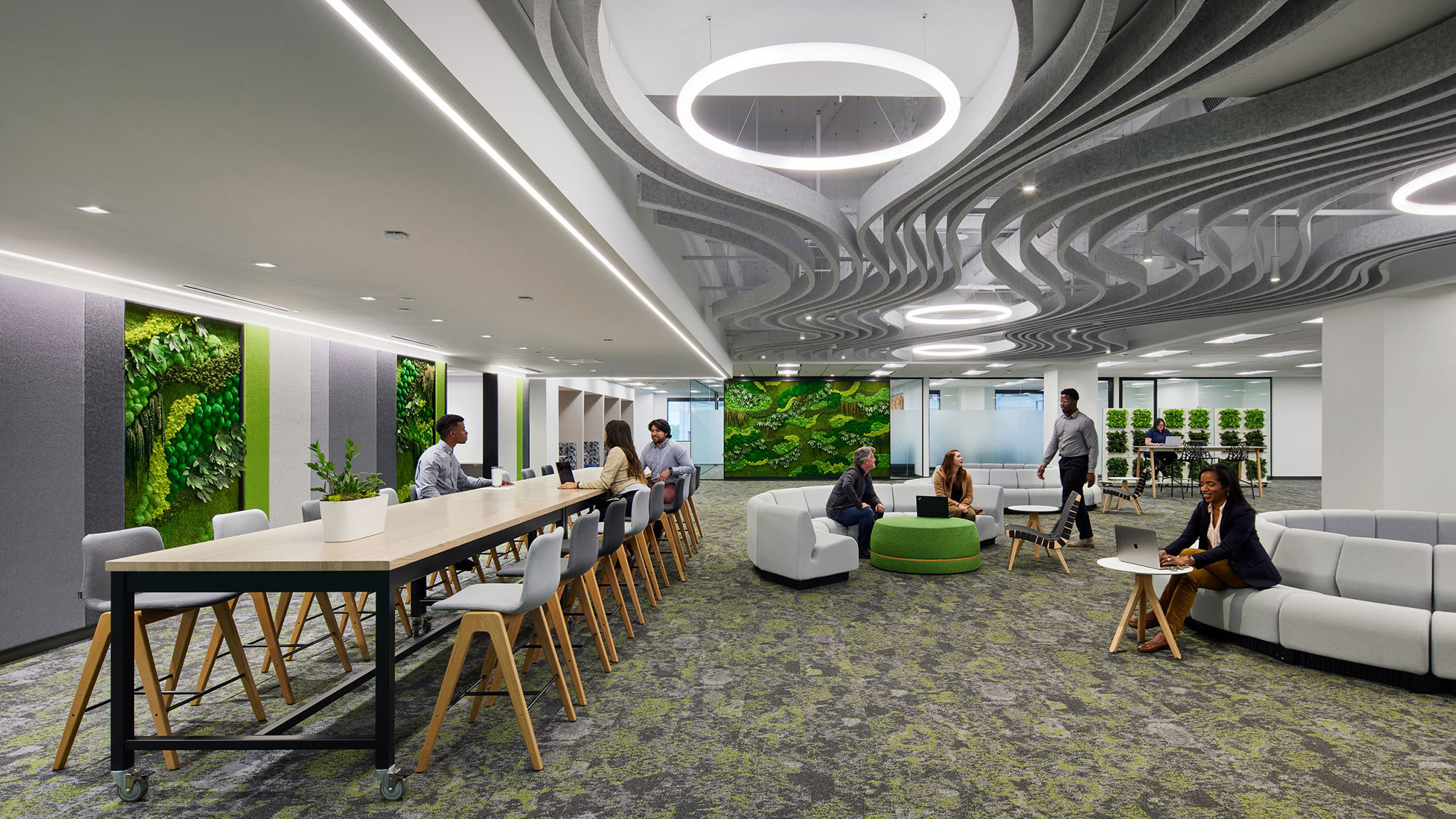What About Wednesdays? Planning for the Busiest Day of the Week in the New Hybrid Office.
February 26, 2024 | By Jennie Arnett and Shannon Crenshaw
Hybrid working is the new normal; however, what “hybrid” means to each organization through their policies and design can vary. The hybrid workplace has become less about how many days people are in the office each week and more about creating a productive and compelling destination once they get there. As designers and change leaders, we help our clients see the potential of their busiest day in the office — typically Wednesdays. During the design process, we hear similar questions from clients around their busiest day. Will there be enough seats? Will the environment be too loud? Will people know how to use the space? We listen to our clients so that we can truly understand and address these concerns through design and change management.
Let’s break down these concerns and illustrate ways we can help provide solutions.
Concern #1 – We no longer have a workstation or office for every employee. Where will everyone sit on Wednesdays?
- A hybrid office design should provide choice based on activities — heads down work, enclosed meeting, open collaboration, socializing, learning, and respite. Besides workstations and private offices, focus rooms, work cafés, open collaboration, huddle rooms, multipurpose spaces, and wellness rooms should also be considered as usable seats for employees during the busiest day of the week.
- Learning how these seats are being utilized through tools such as an activity analysis can help organizations gather data to inform future strategies and planning decisions.
- Gensler can help design a space that is adaptable to employees when they are in the office. Clients should provide spaces that are “hackable” and flexible depending on employees’ needs in the office at any time. Furniture can be modular and reconfigurable; employees can curate their physical environment depending on their meeting or project.

Concern #2 – On the busiest day of the week, there will be so many people in the office. Employees will be on virtual calls, socializing, and collaborating throughout the office. How will anybody get work done with all that noise?
- Prepare in advance for the increased noise level. Gensler integrates acoustics into our design and we can advise on the ways to think about acoustics throughout the project. We include acoustical products in known noisy areas, such as open collaboration zones, large conference rooms, and work cafes.
- Include more focus and huddle rooms that are easily accessible and visible from open work areas for one to three people to pop into for private calls and virtual meetings.
- Incorporate neighborhood planning. This concept allows for designated quiet zones, activity areas, and connection points. We often incorporate quiet spaces and individual rooms into the plan. Spaces such as focus rooms and huddle rooms allow employees to complete heads down work, take phone calls, and meet with other employees.

Concern #3 – How will people know how to use the space? Will they just turn around and go home — or never come in at all?
- Clients need to provide change management around different ways of working so that people understand the “rules of engagement.” Employees will not use the space if there is confusion or sense of entitlement of certain groups around the different areas. Our workplace designers and strategists can help clients prepare the change management communication and visuals to be distributed to end users so that everyone starts off on the same page.
- Pilot a portion of the overall space before implementing it throughout an entire office. Workplace pilots are critical when rolling out a new way of working. A pilot strategy allows companies to test, experiment, and learn before implementing a large remodel. It also allows user groups to be a part of the decision-making process by using the pilot space and providing feedback that will be incorporated into the overall project. Gensler’s strategy team can help with benchmarking, surveys, and other opportunities that make a pilot space a truly valuable part of the process.
- Incorporate increased AV and seamless technology. More than half (57%) of meetings in the office are hybrid — including both in-person and virtual participants — according to Gensler’s Global Workplace Comparison Survey 2023. Yet, the typical workplace does not effectively support virtual work. Meeting spaces must be reconsidered to support both in-person and virtual participants, with technologies such as embedded microphones and cameras with multiple views to bring a more equitable hybrid meeting experience for those not physically present.

As more organizations understand that the workplace landscape has permanently changed, the focus will shift to become less on how many people come into the office and more on what the future of work looks like to support their people’s needs. In 2024, organizations will continue to plan for in-person experiences in spaces that are agile and flexible enough to evolve with the changing demands of the workforce and useful enough to earn people’s commutes.
For media inquiries, email .

