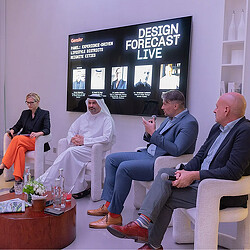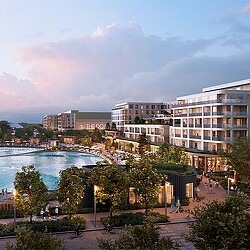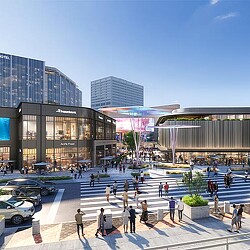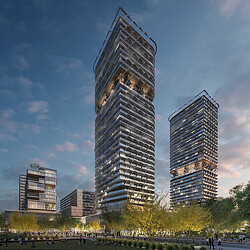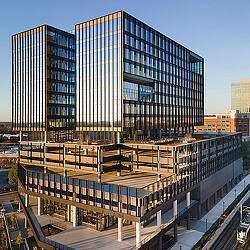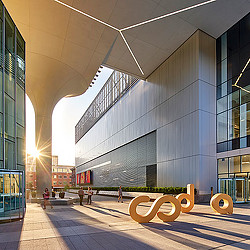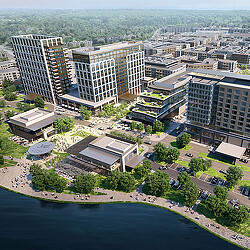Mixed-Use Developments: A Sustainable Blueprint for Urban Growth
High-density mixed-use developments can be a powerful engine for economic growth, resilience, and cultural and socioeconomic cohesion.

Think about the places where you feel most alive. Maybe it’s a bustling downtown street, a charming historic square, or a neighborhood where cafés spill out onto sidewalks and kids ride bikes to the park. What all these places have in common is that they bring people, activity, and purpose together in one place. They are intuitively interactive, hyper-connected, and intrinsically diverse. That’s the essence of a well-conceived mixed-use development.
It’s also a model for many of our great cities. But most of the Western world is suburban sprawl and quickly diminishing forests and farmland. Unless you feel the “most alive” around Cinderblock Jiffy Lubes, above-ground pools, and cultural apathy, I’m sure you agree something needs to change.
Since Ebenezer Howard and the Garden City Movement, much of our development has been separated by type: houses here, offices there, shops miles away, and entertainment even farther out. The result? Endless commutes, clogged roads, wasted land, and neighborhoods that feel hollow rather than alive.
Mixed-use development challenges this pattern. By blending housing, workplaces, shops, restaurants, cultural venues, and parks into one walkable community, it promises a smarter, healthier, and more human way to live. So, can mixed-use development help solve many of the pressing economic, social, and environmental challenges we face?
More Ecologically Sustainable
Mixed-use neighborhoods chip away at the things that feed climate change through simple daily choices. When people can walk to work, pick up groceries around the corner, or take their kids to school without driving, car trips drop dramatically.
This means fewer emissions, cleaner air, and less dependence on fossil fuels. Compact developments save open land and natural resources, slowing the sprawl that is devouring farmland and forests. Fewer material resources are needed as infrastructure and parking can be shared. One community built this way might not save us on its own — but multiplied across thousands of developments; the impact is dramatic. If not dramatic, then meaningful.
Economically Practical
High-density mixed-use developments can be a powerful engine for economic growth, stability, and resilience. They create economic benefits that ripple across every level of the economy — from rising property values and healthier municipal budgets to stronger local businesses, job creation, and regional competitiveness.
For developers and lenders, these projects deliver healthy returns on investment through more efficient land use and diversified revenue streams. By integrating retail, dining, residential, office, and entertainment uses, mixed-use environments attract higher-quality tenants, command premium rents, lease up faster, and support enduring market demand.
Compared to traditional single-use projects, high-density mixed-use developments are also more cost-efficient to build and operate. They use less land, require less infrastructure — shorter utility runs, reduced parking — and therefore less capital per square foot of gross leasable area. The result is a model that combines lower risk, higher returns, and long-term financial stability, while enhancing the vitality and economic performance of the communities it serves.
A notable example of this model in practice is Fields West in Frisco, Texas. This mixed-use project is one of three districts planned for the more than 2,500-acre Fields development. Fields West will encompass 325,000 square feet of retail, restaurant, and entertainment space, 2,800 apartments, more than four million square feet of offices, and three hotels. Each neighborhood will appeal to a variety of demographics, and each has signature characteristics for how people live, work, play, eat, shop, learn, and enjoy life outdoors.
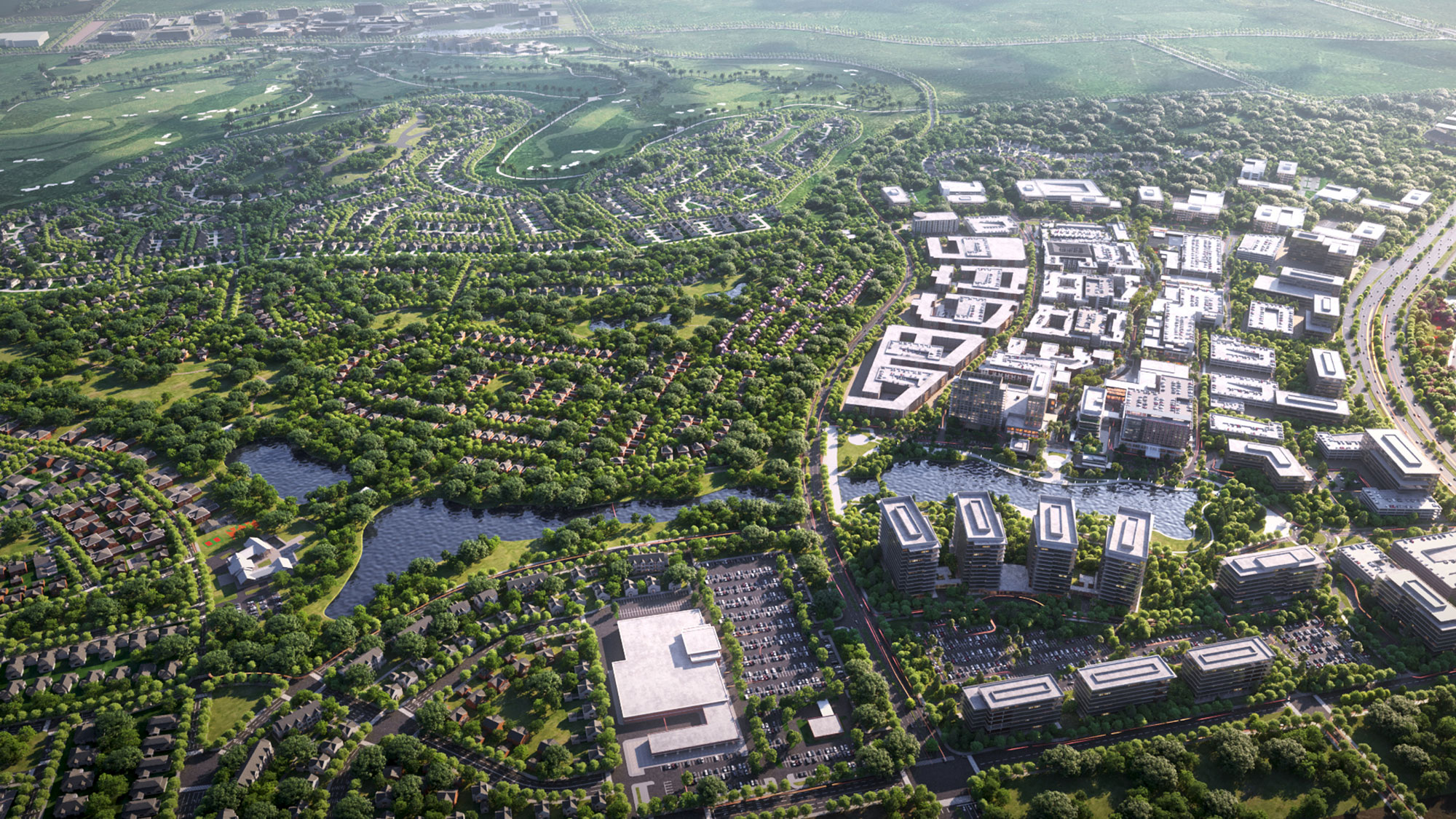
Improved Cultural and Socioeconomic Cohesion
Thoughtfully planned and designed mixed-use developments offer a powerful strategy for addressing the cultural and socioeconomic diversities that divide us. Traditional zoning often isolates people by income, race, or occupation, reinforcing inequality and limiting mobility. In contrast, diversified mixed-use districts integrate all sides of day-to-day existence into a compact environment that fosters daily interaction across a broad cultural and socioeconomic spectrum.
When inclusively conceived, mixed-use developments break down barriers of income and access. Affordable housing alongside market-rate options reduces segregation and supports diverse, resilient communities. Walkable access to jobs and essential services lowers transportation costs.
A meaningful public realm, with plazas, parks, and community engagement areas, creates free gathering spaces that serve as common ground for all. Local, minority, and immigrant-owned businesses have an opportunity to thrive in these environments, offering diverse retail, dining, and programming that enrich the community and create shared experiences, social integration, and cultural exchange, which creates awareness and understanding.
Yes, mixed-use developments require careful planning. They need good transit, thoughtful design, and policies to ensure affordability. They must be hyper-connected, intuitively interactive, and intrinsically diverse. They are difficult, complex things. But the payoff is positive change. They are inherently greener, healthier, fairer, and more resilient than the single-use sprawl that has dominated the last century.
In a world struggling with climate change, social fragmentation, and economic instability, the way we build our communities matters. Creating mixed-use developments isn’t just an architectural choice; it’s a solution that touches nearly every challenge we face. The future we want — more sustainable, more connected, more human — won’t appear on its own. We must build it.
For media inquiries, email .

