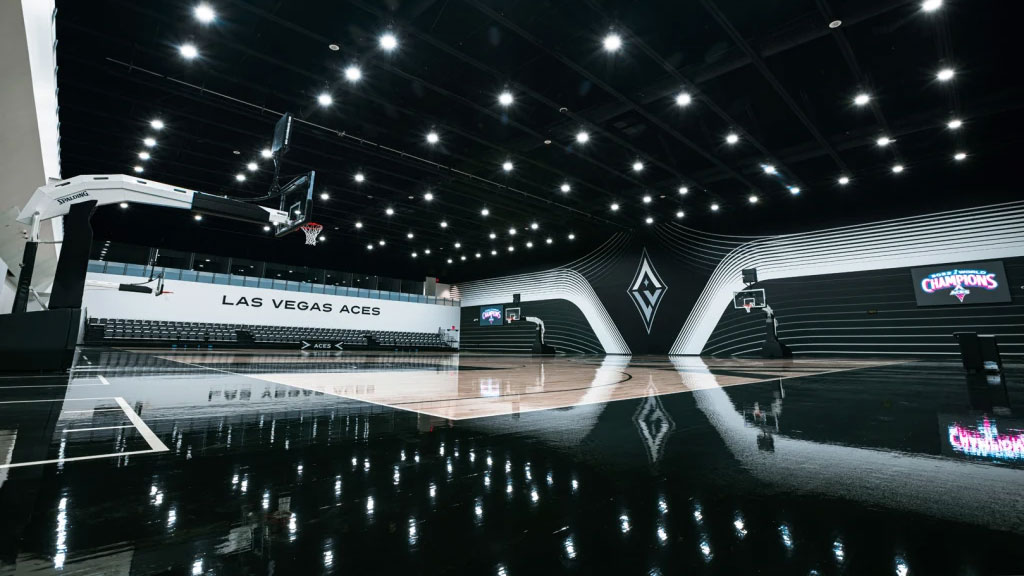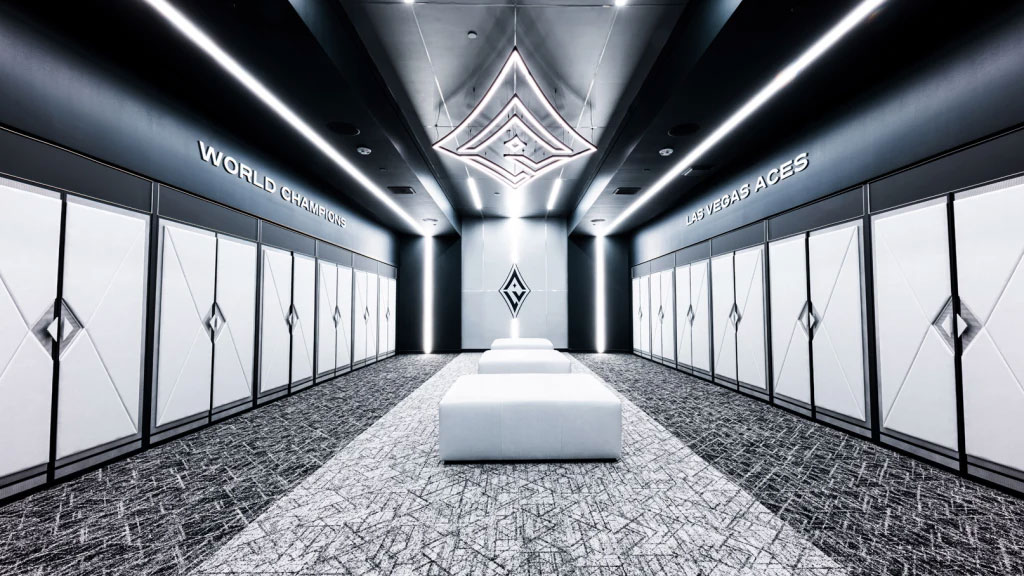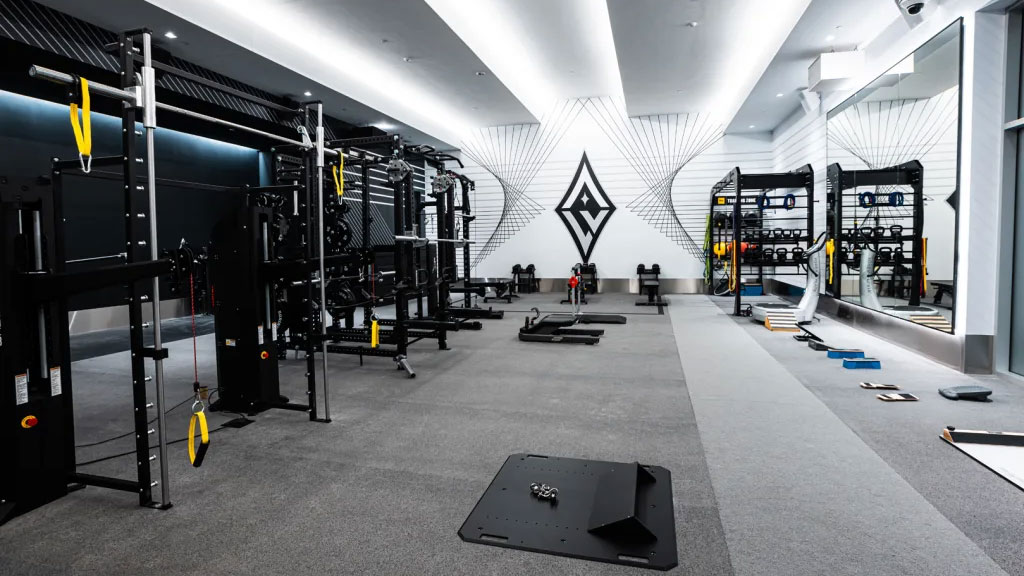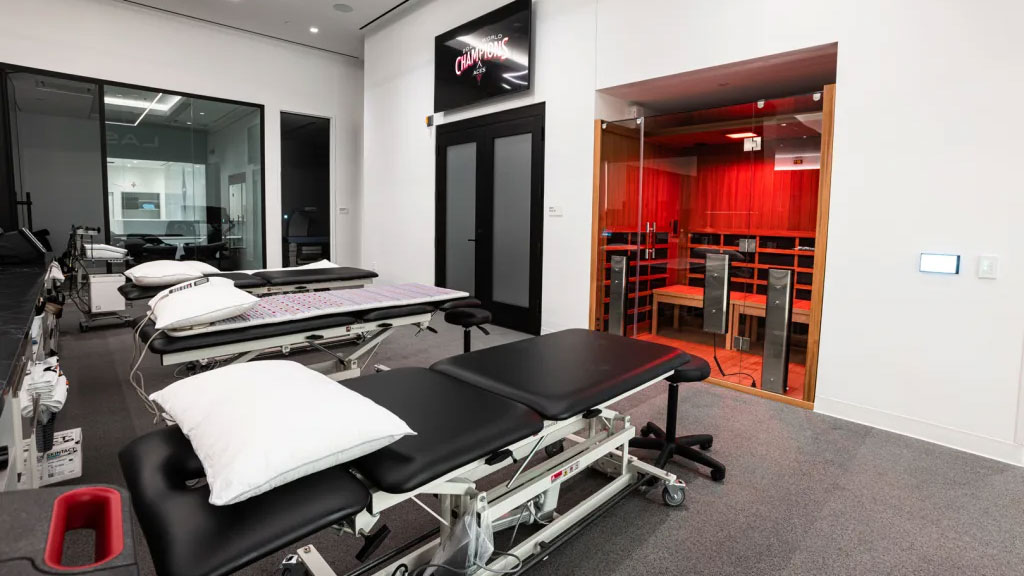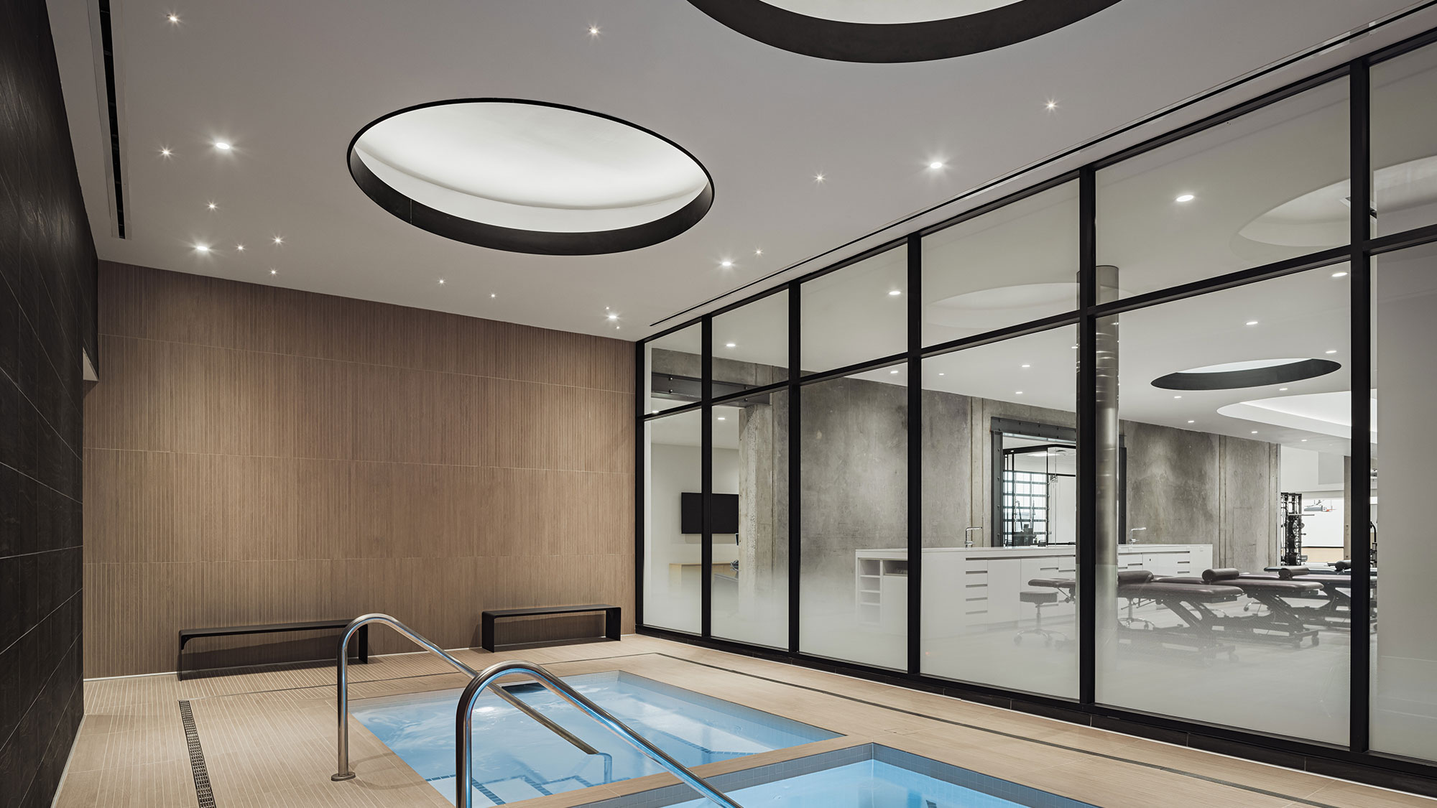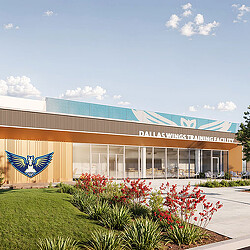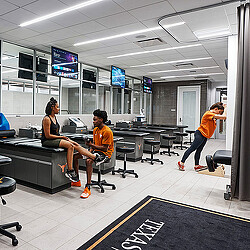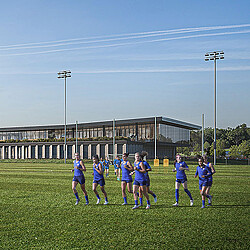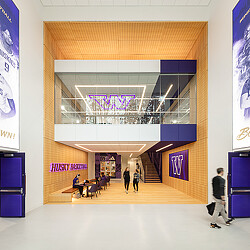Where Champions Train
For the WNBA’s Phoenix Mercury and the Las Vegas Aces, world-class training and practice facilities helped propel them to the top of their game — and the league.

When the WNBA launched its first season in 1997 with eight teams, the plan was for the players to borrow spaces. They played in high school gyms, rented time at university equipment rooms, and changed in men’s locker rooms when they could find the time. It was not the type of set up needed to attract and train elite level athletes.
The plight of women’s basketball came to a head during the 2021 NCAA Women’s Basketball Tournament when a viral video posted by University of Oregon forward Sedona Prince showed the contrast between the tournament facilities for the men’s and women’s teams. The men’s gym had a fully stocked selection of equipment. The women’s weight room consisted of a single rack of dumbbells in an otherwise empty space.
Things are much different today. The WNBA has drawn 3 million fans to games this season, with sponsorship revenue up 52% since 2022. As viewership and sponsorship surges, teams are investing in facilities specifically designed to attract and keep top female athletes.
Several WNBA teams are capitalizing on this momentum by creating new dedicated training facilities, including the Gensler-designed $150 million training facility for the Los Angeles Sparks, which is set to open in 2027, and the practice facility for the Dallas Wings, which recently broke ground on a 70,700 square foot practice space.
When it comes to existing training facilities, two of the best examples of this new trend in architecture for the WNBA are the training campuses created for the Phoenix Mercury and the Las Vegas Aces, the two teams meeting in the 2025 Finals.
Here’s a behind-the-scenes look at these two projects:
The Las Vegas Aces: The WNBA’s first purpose-built training facility
The Aces were the first team to break ground on a dedicated training facility. After their 2022 WNBA championship run, they wanted to create a destination that would continue to attract the league’s top talent.
The 64,000 square foot building mirrored the team’s success, values, and character in large part because the players were deeply involved in the design.
As the architect on the project, Gensler collaborated with the team and the Aces ownership to develop a locker room equipped with TV displays, built-in computers, sound systems, and other details tailored to players’ specific needs.

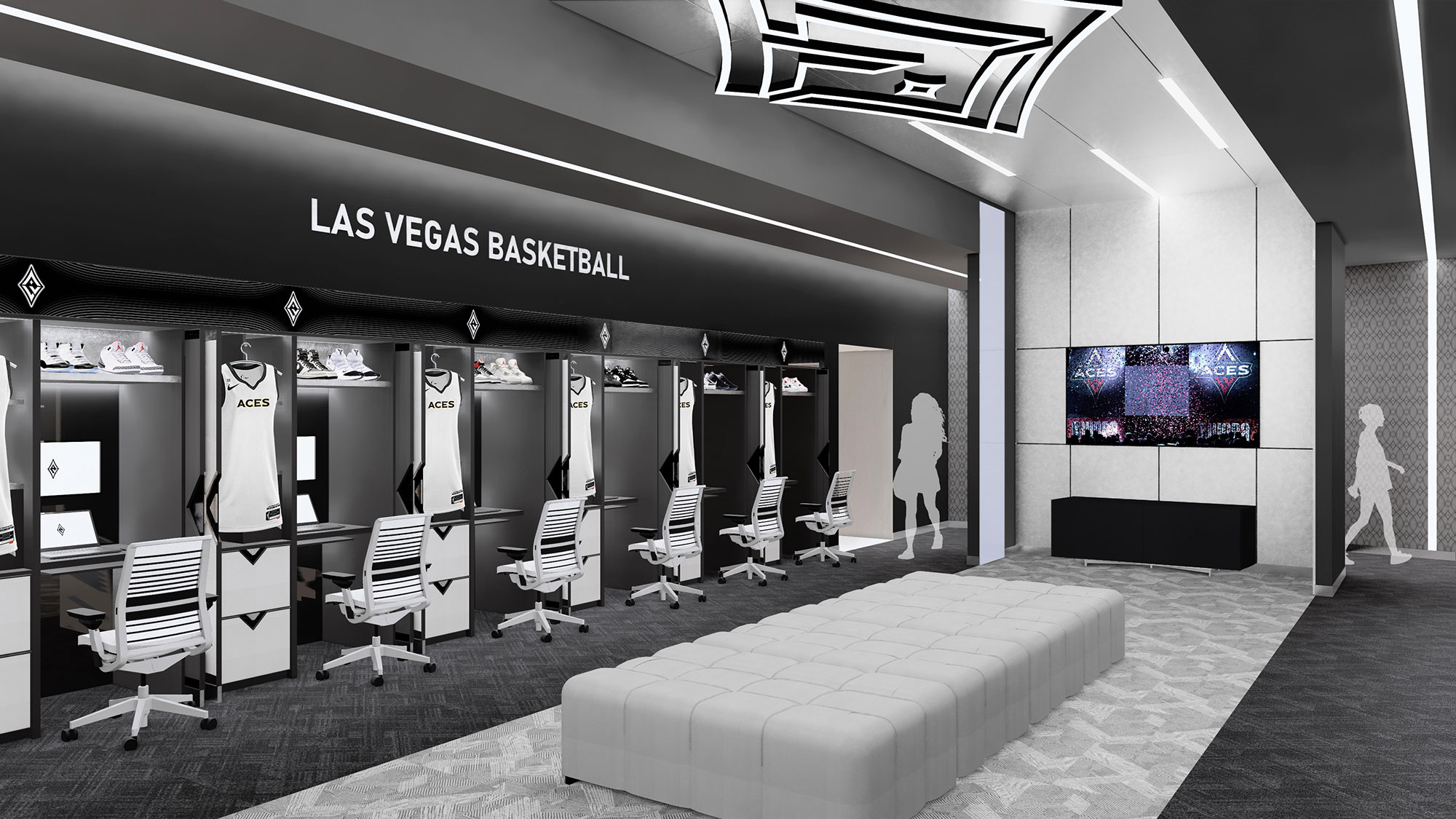
The building includes practice courts, locker and weight rooms, physical therapy spaces, and film rooms. We worked closely with the client to create spaces for players with children, introducing a lactation room and nursery to cater to the unique needs of female athletes.
We also recognized that WNBA players, who are traditionally undercompensated compared to their male counterparts, would need additional spaces to build their brand and advance their careers. Our design team added an 8,000-square-foot leadership academy to support the ongoing professional development of Aces’ players when their playing careers end.

The Phoenix Mercury: An evolution in design
After recognizing the benefits of a dedicated space, the Phoenix Mercury was one of the next teams to invest in a player-first facility.
The Mercury owners and their partners at Player 15 Group and the Phoenix Suns researched the best sports facilities in the world to inform their space, and they used that information to redefine the way women athletes train and prepare for games.
The Player 15 Group HQ & Phoenix Mercury Training Facility combines design elements from modern sports venues, hospitality, and workplace into a multi-level, amenity-rich space that supports performance, recovery, team culture, and business growth — all under one roof. The centerpiece of the 58,000-square-foot expansion is the dedicated practice space tailored to the way athletes train and prepare for WNBA games.
Players and staff have 24/7 access to the facility, which features two indoor practice courts and built-in courtside technologies that provide real-time performance analytics. Additional amenities include hydrotherapy facilities, a film room, a player lounge, a family room, an in-house cafeteria, a kitchen, and a nutrition bar.
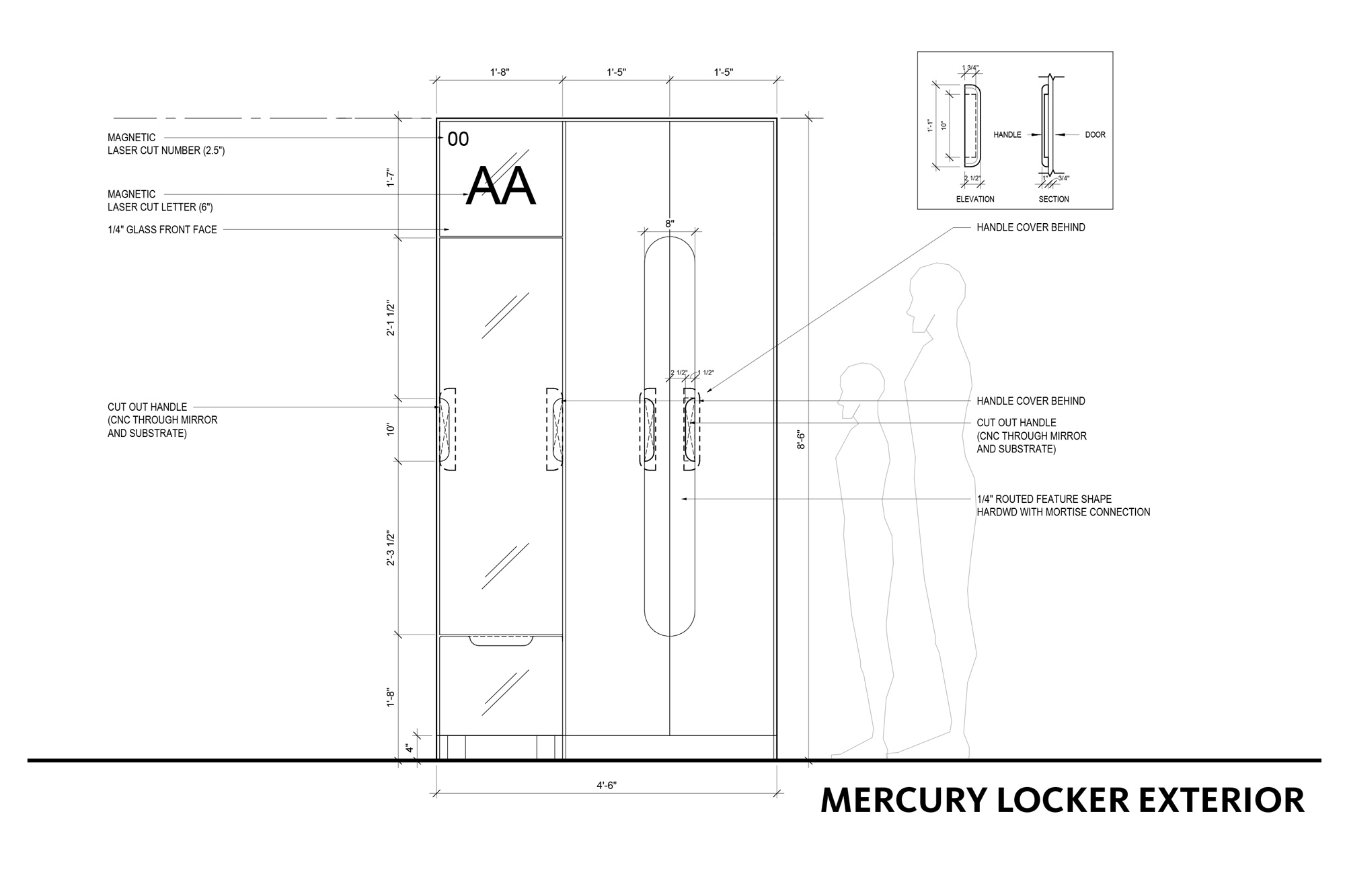
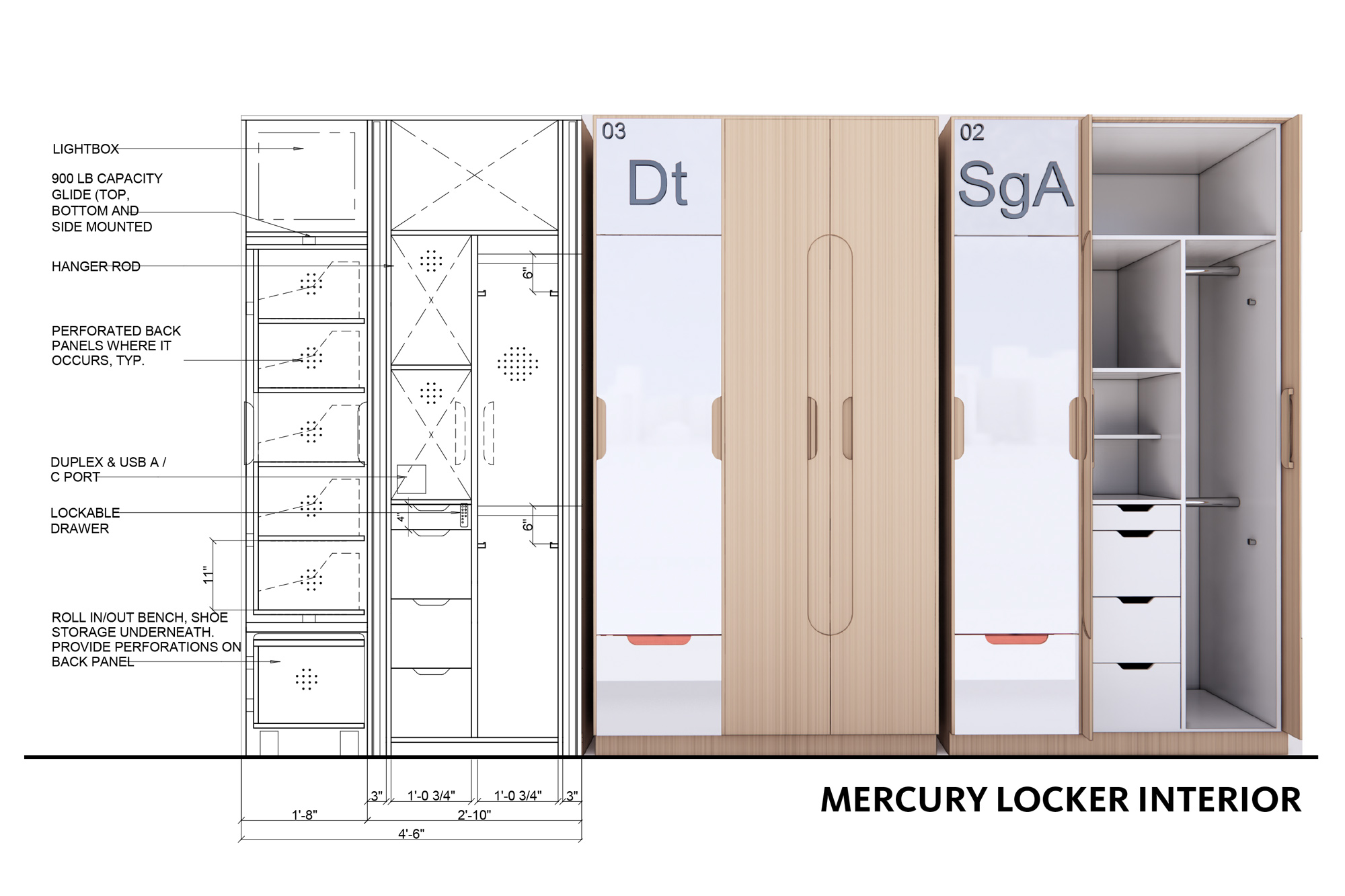
The WNBA’s value is soaring — up 180% from 2023 to 2024, now worth $3.5 billion and rising. The Golden State Valkyries, the league’s newest team, is already its most valuable with an estimated net worth of $500 million.
At the same time, competition for star talent is intensifying. Players like Caitlin Clark, A’ja Wilson, Napheesa Collier, and Paige Bueckers are expanding fan bases, boosting ticket sales, and driving revenue for their teams.
For owners, the message is clear: investing in dedicated training facilities isn’t just about supporting athletes — it’s a strategic move to attract talent, win games, and secure long-term business success.
For media inquiries, email .
