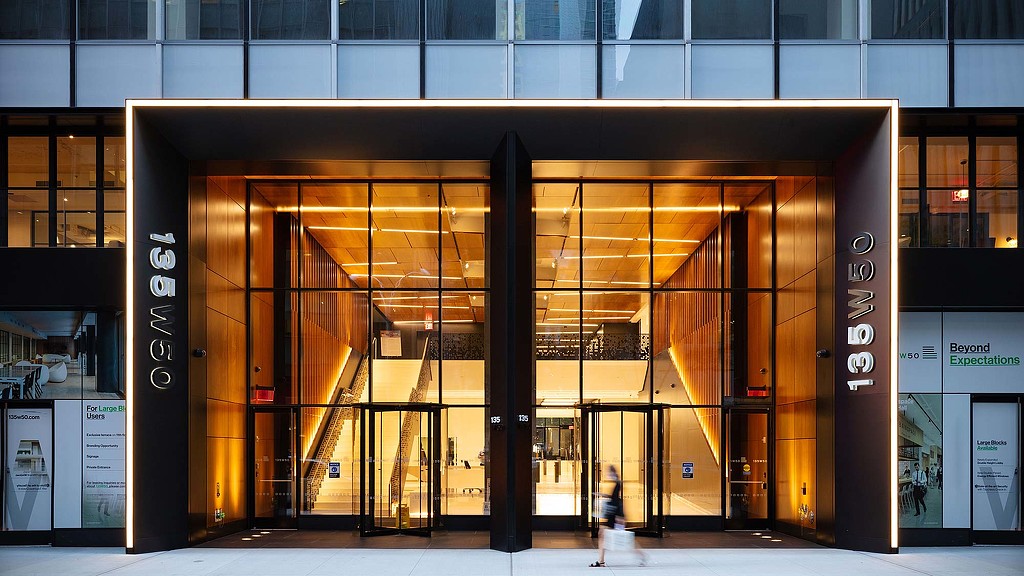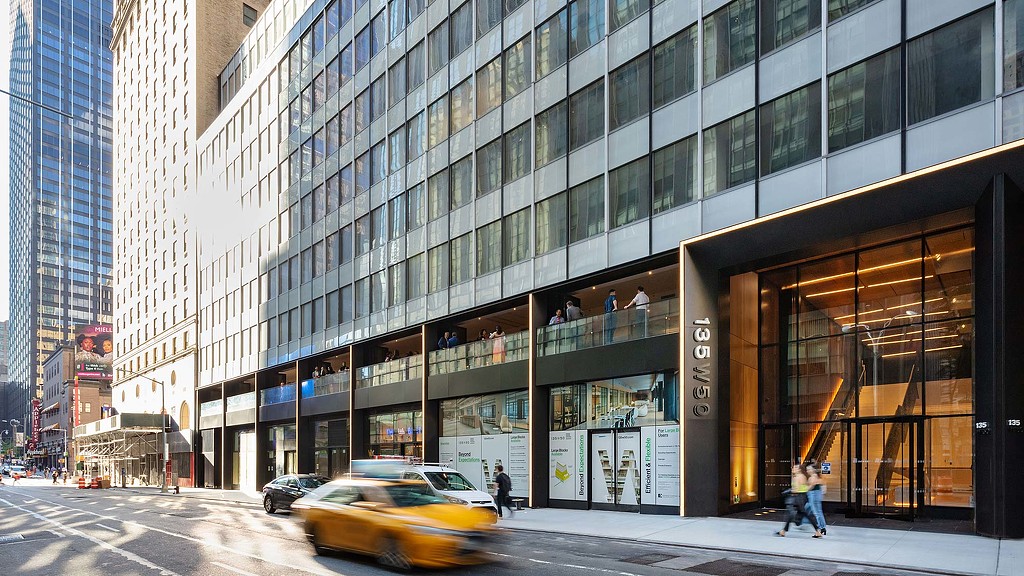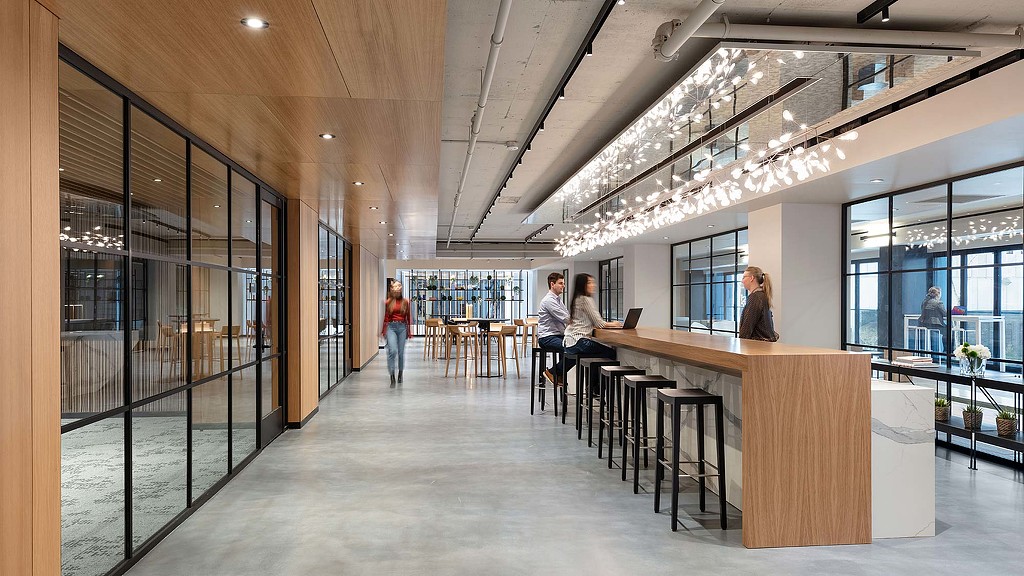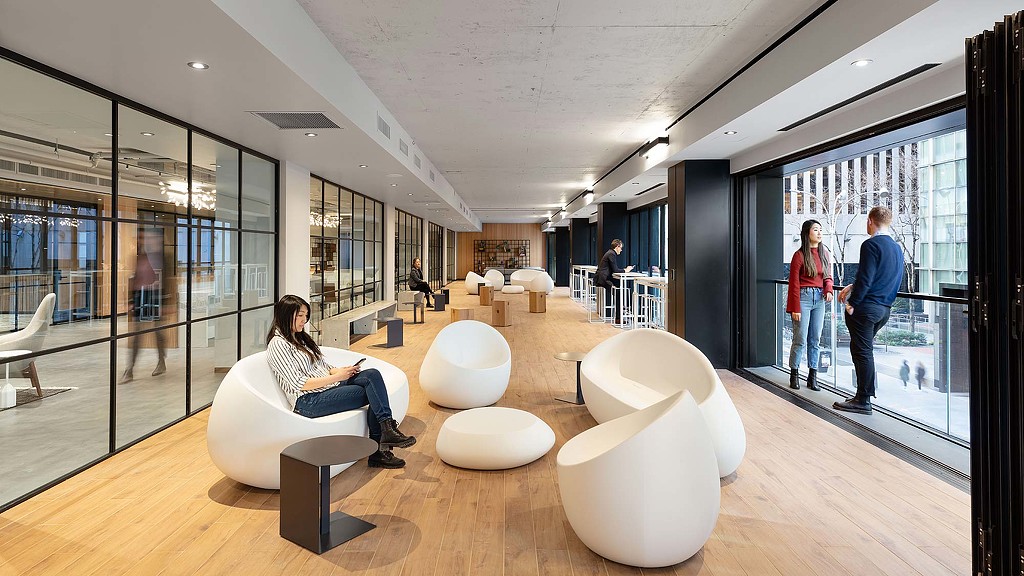135 West 50th Street
New York, New York
Seeking to strategically modernize elements of this existing office building, George Comfort & Sons enlisted Gensler to help reposition 135 W 50th Street by transforming the storefront and lobby, and creating a second-level amenity floor that brings the office tenants and community together. Connecting to the neighborhood was a key component in the repositioning which happens through an extension of the 6 ½ Avenue corridor. The double-height lobby visually unifies 50th and 51st streets, while a refreshed facade allows light to flood the space. The amenity club offers flexible meeting spaces accommodating more than 200 people, as well as a social lounge, wellness area, and a full-height operable wall that becomes a loggia with access to fresh air providing indoor/outdoor work areas and collaboration spaces.







