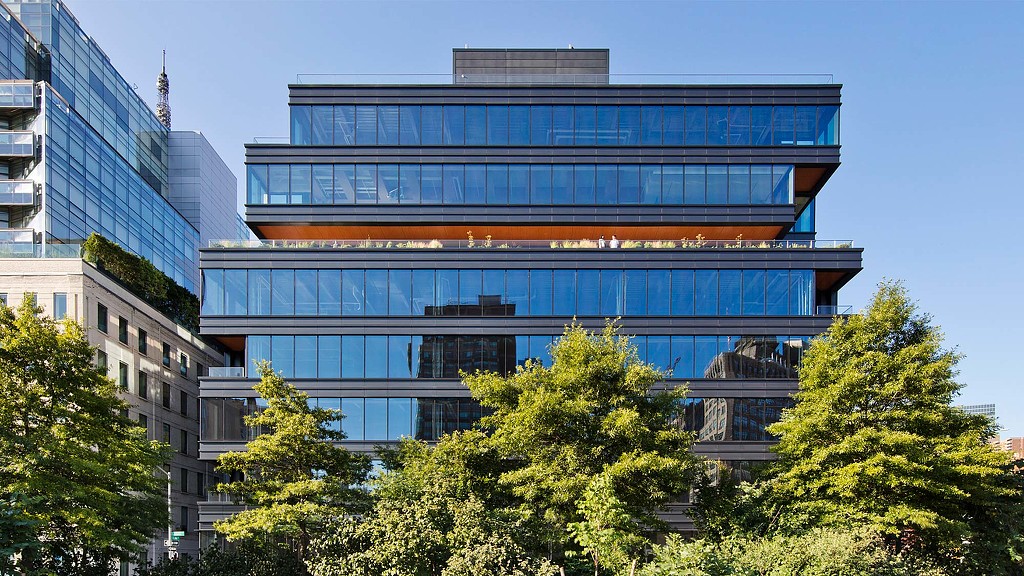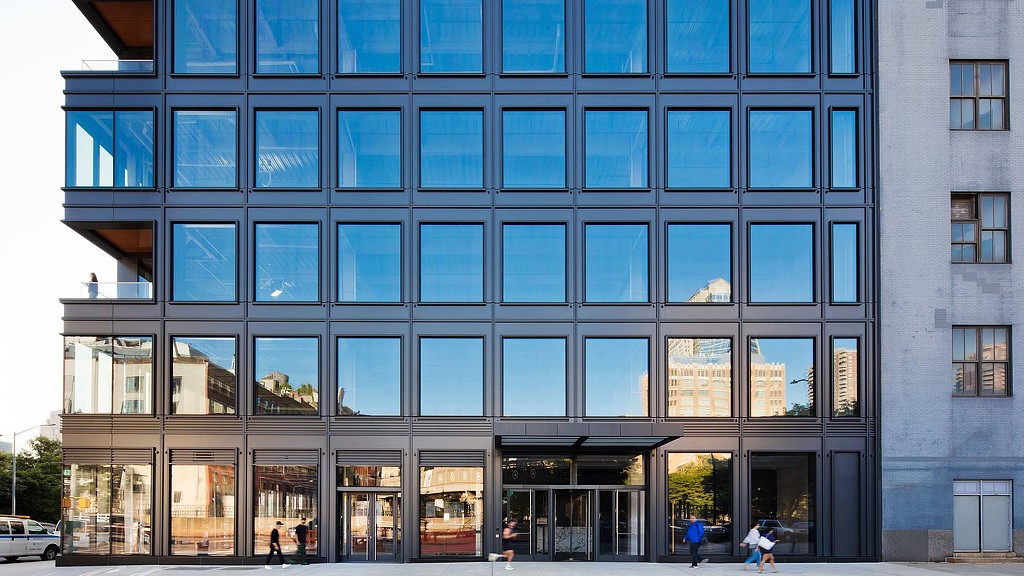15 Laight Street
New York, New York
Vanbarton Group enlisted Gensler to transform 15 Laight Street — the former home of the Tribeca Film Festival — into a vibrant Class-A office building with ground floor retail. Renovating the existing building would have been prohibitively expensive and restrictive to design solutions, so Gensler developed an approach that preserves 25% of the building's original floor area while demolishing and replacing the remainder with a brand-new structure. This redevelopment strategy allowed the team to meet all zoning requirements for reconstruction while maintaining more than 15,500 square feet of grandfathered overbuilt density at the property.
To create the most flexible and open floor plates for workplace, Gensler relocated the building’s core to its back-facing wall, extended floor heights to a minimum of 14 feet, and maximized column spans. The undulating “push and pull” articulation of the cantilevered levels creates private terraces on top and in the negative spaces below, while a terrace at the sixth floor setback, which spans approximately 4,000 square feet, offers outdoor green space and opportunities for large events.
The north-facing facade, comprised of transparent, butt-glazed glass, maximizes views over the nearby park with midtown visible in the distance. In juxtaposition, the east and west envelope design is inspired by the historic cast iron facades found in the surrounding Tribeca neighborhood. Through creative design and technical solutions, Gensler maximized the building redevelopment opportunity to create a new building with a distinctive geometric aesthetic.






