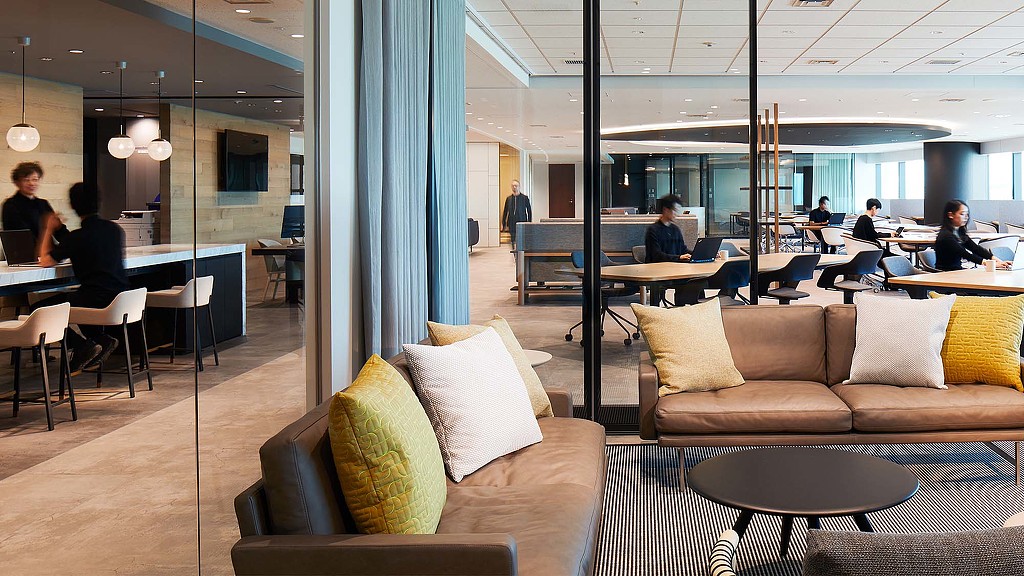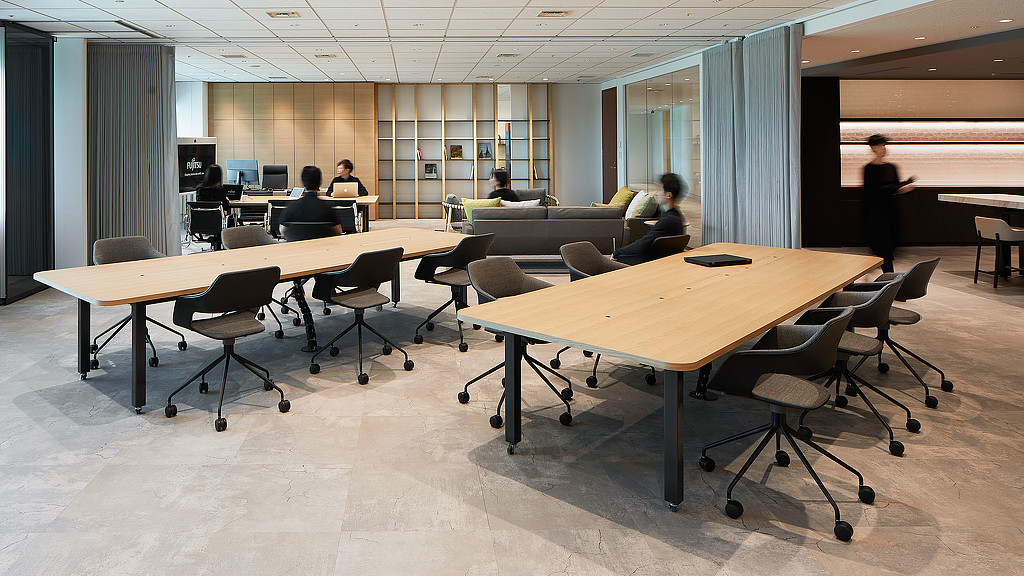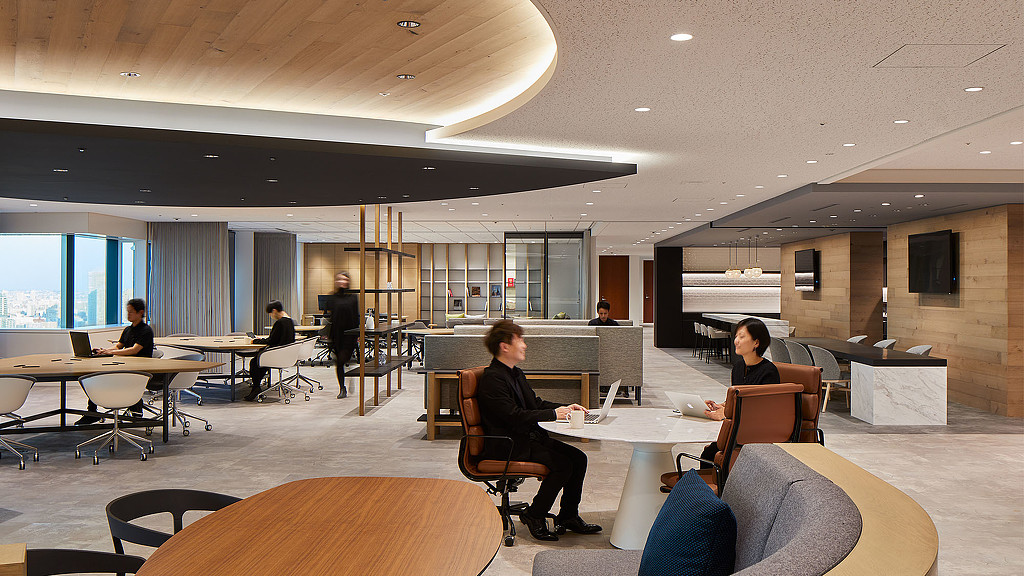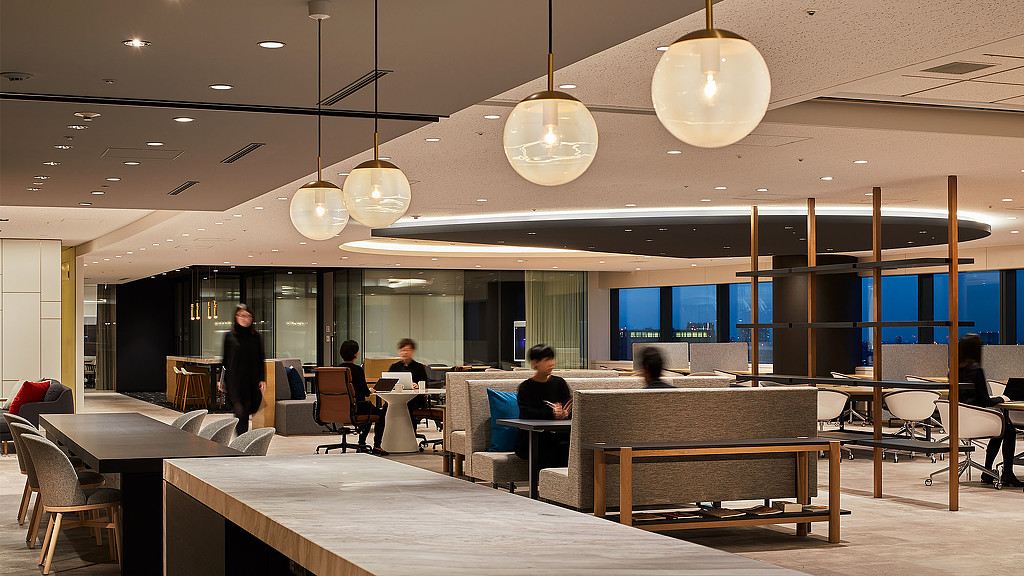Fujitsu
Tokyo, Japan
富士通株式会社
東京都
Gensler transformed the Fujitsu executive floor to create a more communicative environment for staff and executives. The Tokyo headquarters now holds a flexible space to support various work styles. Upon entering the executive suite, a luxurious open work lounge offers ample views of Tokyo city. The space supports activity-based working (ABW) with furniture and desks tailored to support casual meetings or focus work and phone booths for privacy. Lounge sofas and cafe counters were added to invite staff to socialize. The walls of the CEO’s office are movable glass partitions, which can be opened to create an integrated space with the adjacent work lounge, allowing for quick team meetings and candid communication with the CEO. The workplace design not only delivers a beautiful setting, but also reinvents the executive space as a useful and approachable environment for all Fujitsu staff.
社員・役員同士がよりコミュニケーションのとりやすい環境を目指して改修された本社オフィス内の役員フロアは、フレキシブルに多様なワークスタイルをサポートできる空間に生まれ変わった。
フロアは、秘書を含めて誰でも働けるオープンなワークラウンジが広がる。集中作業用のデスク、気軽に打ち合わせができるテーブル、フォンブースなどを設け、タスクによって働く場所を選べるアクティビティ・ベース型ワーキング(ABW)をサポートする空間とした。なかでも象徴的なのは、可動間仕切を採用した社長室の設え。間仕切を開放して、隣り合うワークラウンジと一体空間にすることができ、社長とのクイックなチームミーティングやカジュアルなコミュニケーションを可能にしている。
カフェカウンターやラウンジソファといった、社員同士が自然と会話を始められるようなスポットも設け、これまで以上にオープンな役員フロアが完成した。
業務内容
インテリアデザイン





