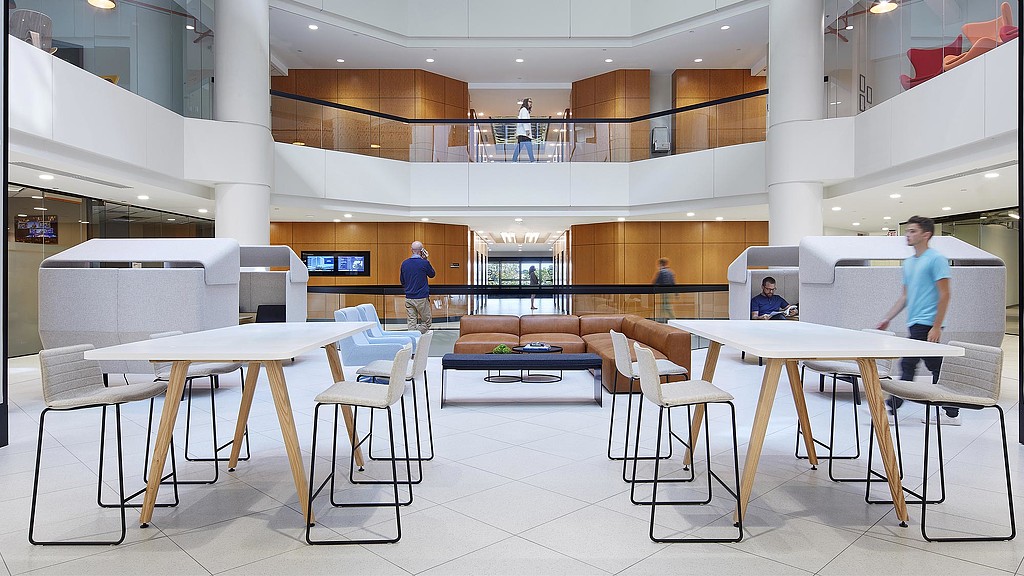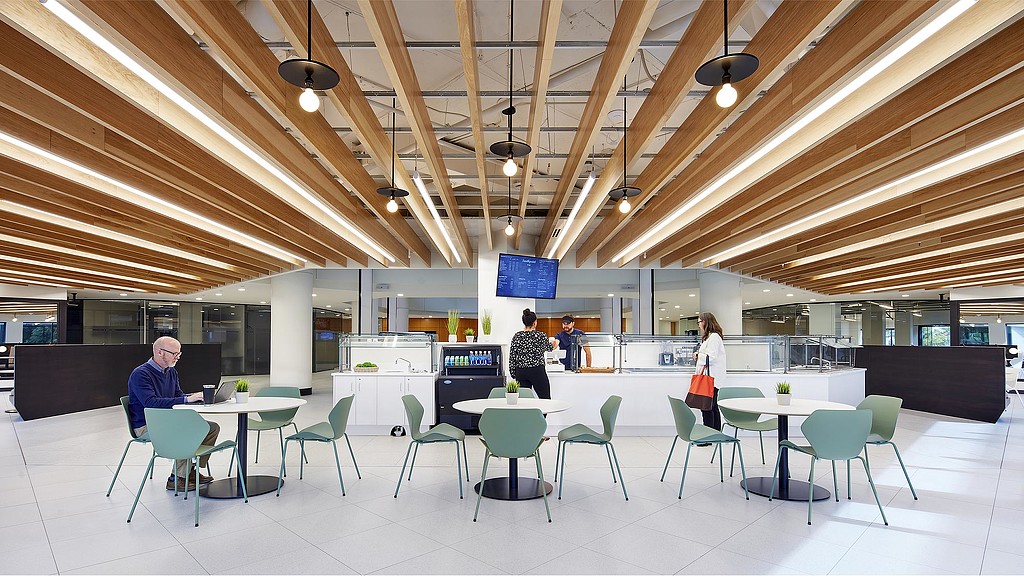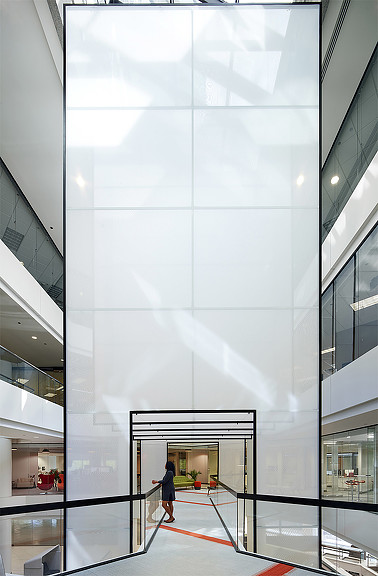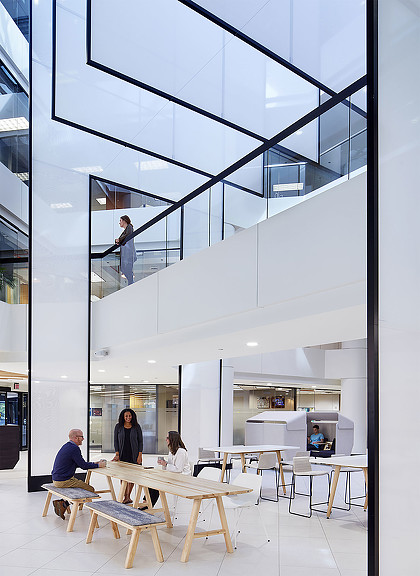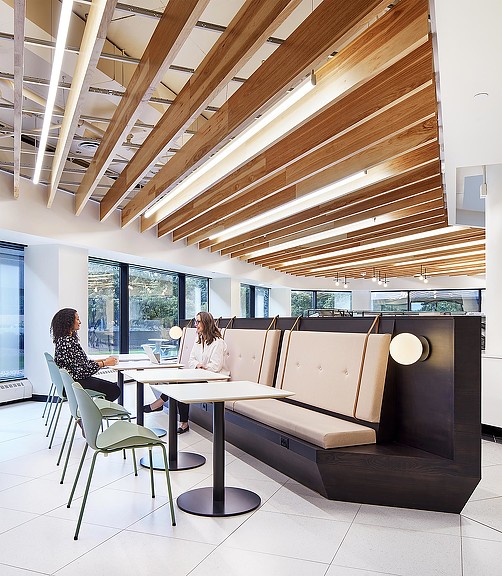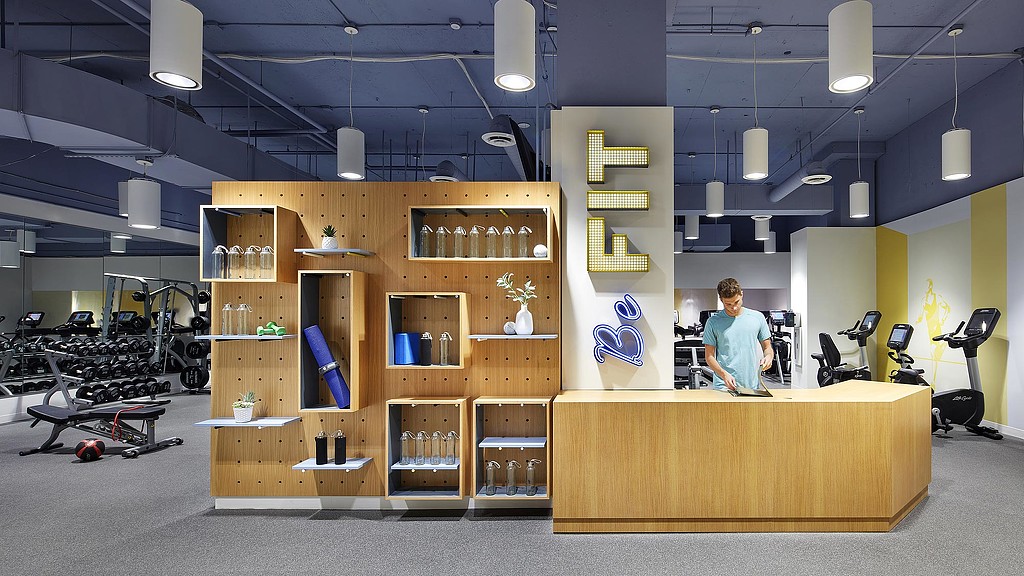Southpoint Office Center
Public Space Refresh
Bloomington, Minnesota
Gensler’s design solution for Southpoint Office Center’s lobby delivers visual indoor/outdoor connections and provides a variety of seating options where tenants can work, gather, relax, or dine. The team implemented several interventions to simplify the public space, bring in light, and create a welcoming atmosphere at Southpoint Office Center.
The lobby design approach strips away an inaccessible and multi-tiered floor, water feature, and tenant office space along the perimeter windows, allowing ample natural daylight to penetrate the space and improving sightlines to the outdoors and building circulation. An elegant ceiling-to-floor custom sculptural element representing sails drapes from the atrium and playfully interacts with sunrays from a nearby skylight. The sculpture serves to mitigate noise and provide more intimate zones within the voluminous space. A variety of furniture vignettes soften the angular lines of the architecture and provides diverse options for users to select areas that best support their needs. The refresh also includes the modernization of fitness and conference centers.

