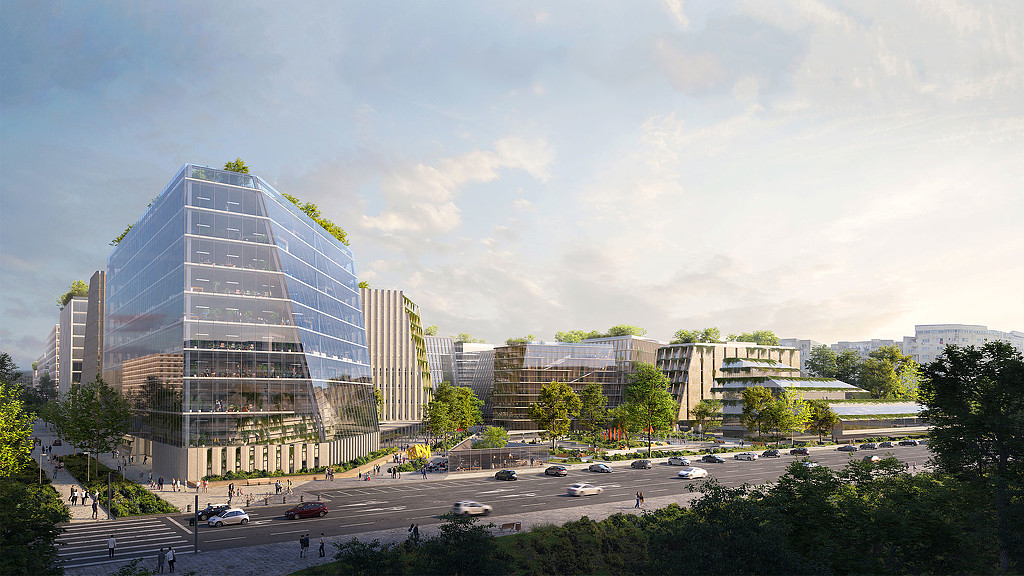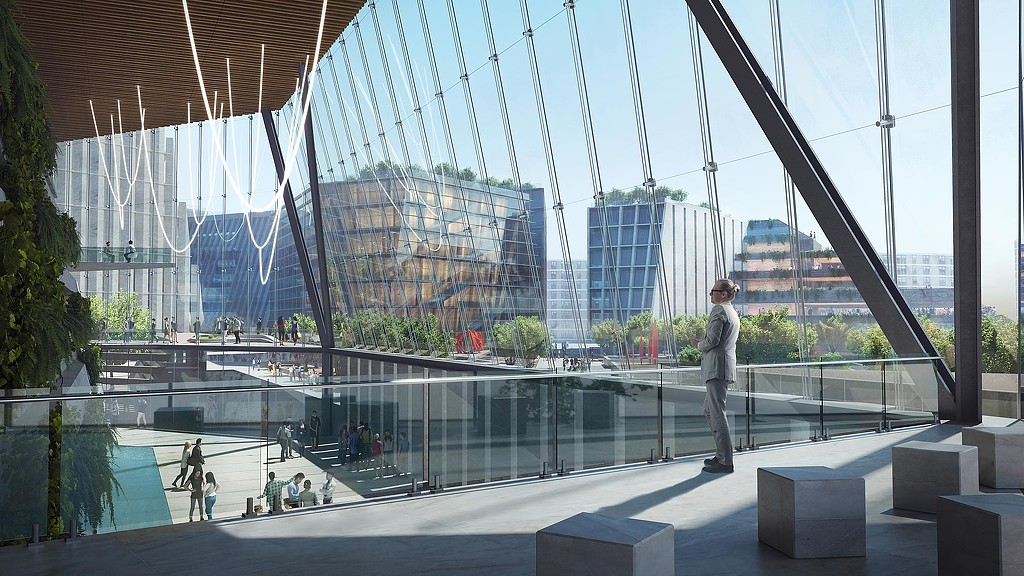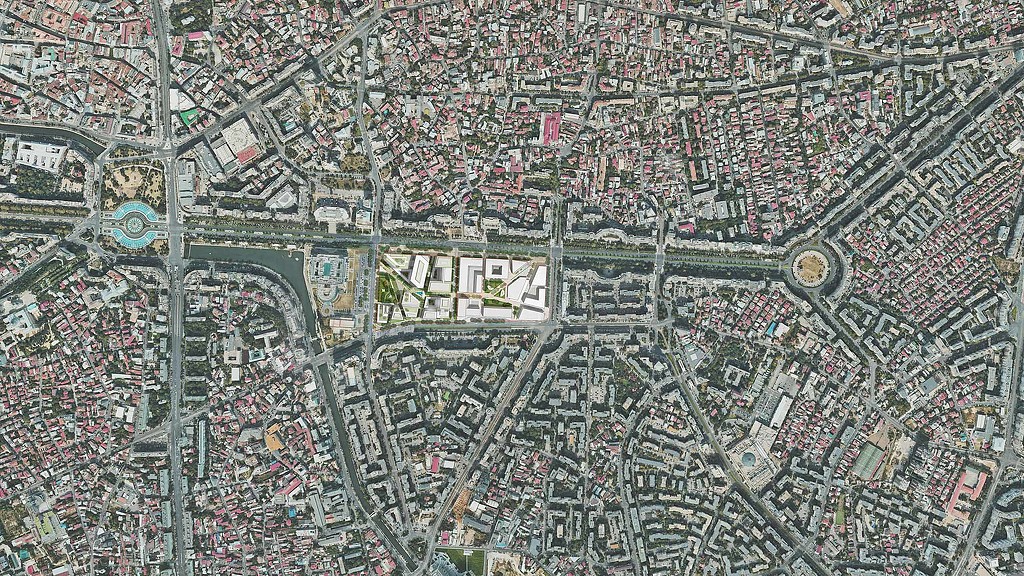Bucharest Justice District
Bucharest, Romania
Gensler's design for the Bucharest Justice District establishes a new “neighbourhood” of buildings and public spaces inspired by Old Town Bucharest. Within the judicial development, each major Justice function features its own building and identity. The urban plan stitches and connects to its surroundings and creates interconnected urban promenades, parks, alleys, and plazas. Sustainable and resilient design features underpin the flexible plan, which incorporates low-impact and passive design strategies, promotes urban biodiversity, makes the outdoors widely accessible, and employs low-carbon construction techniques and materials that support emerging sustainable construction in the local market.
The design is inspired by historical patterns of urban development in Bucharest, which prioritizes pedestrian movement and an activated public realm. It integrates historic traces of the site into the design and draws inspiration from local historic building forms. Architecturally, its design celebrates civic uses and promotes the idea of transparency of justice. Located within the central mixed-use area of Bucharest, the project creates a unified district identity as well as distinctive expressions of various institutions. The new Justice District enhances the identity of Unirii Boulevard while purposefully breaking from the continuous and uniform facades that frame it, to create a new and more dynamic expression.





