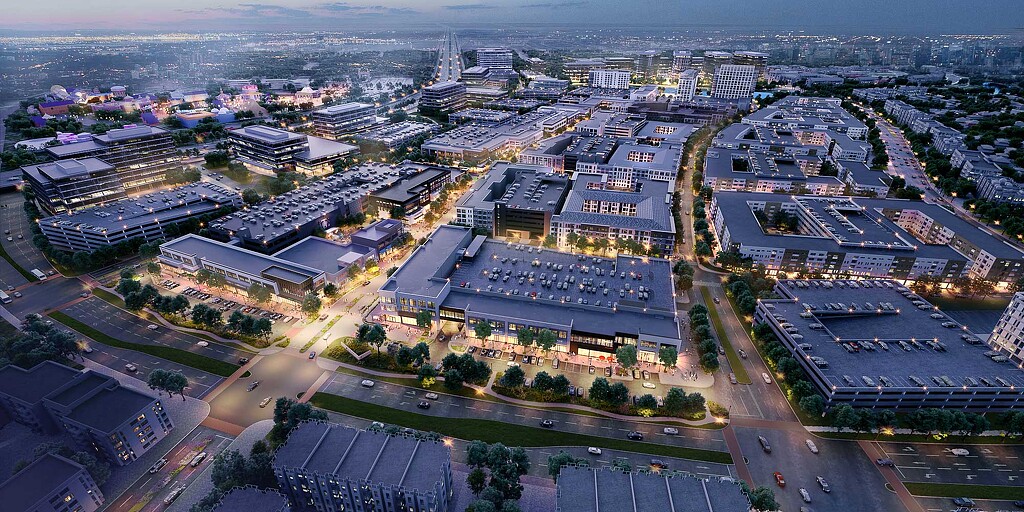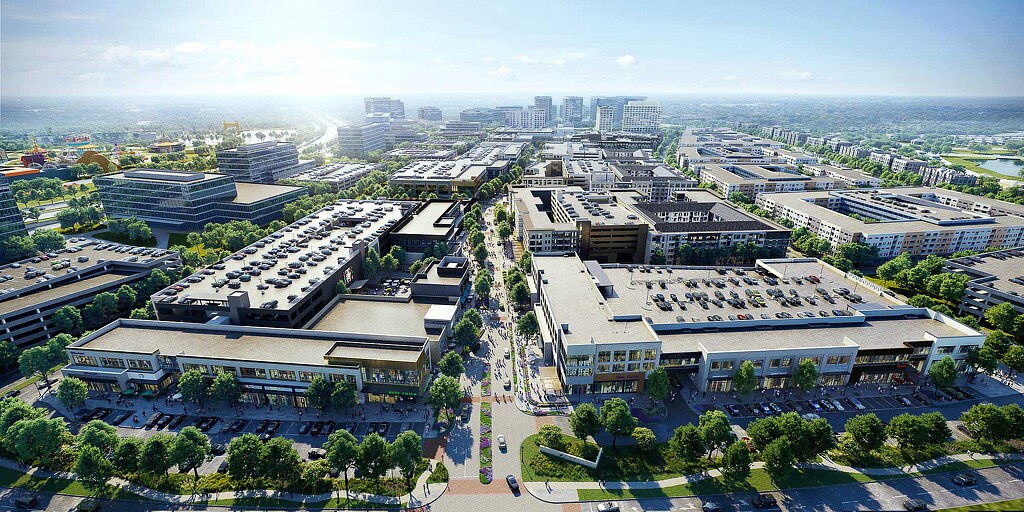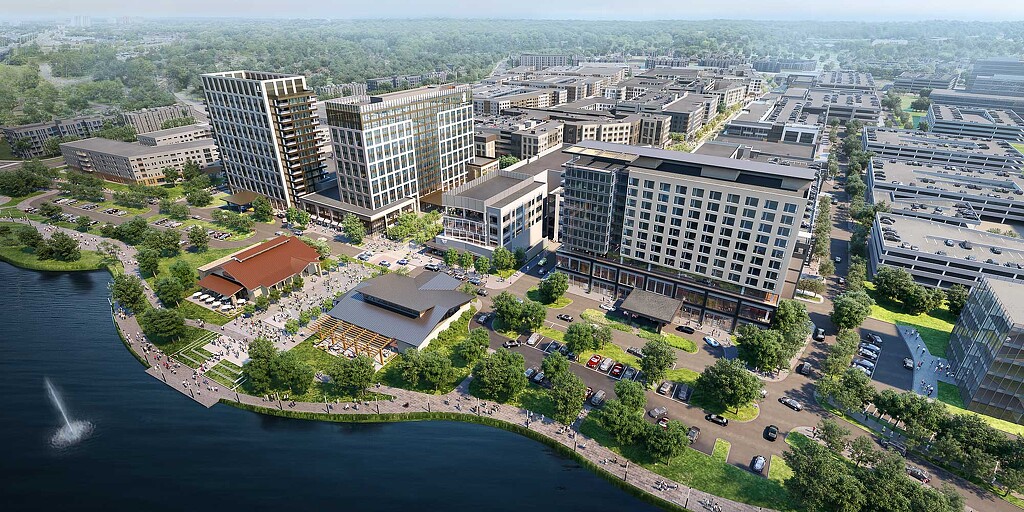Fields West
Frisco, Texas
Fields West is a 55-acre, luxury mixed-use development located in Frisco, Texas — consistently ranked among the fastest growing cities and best places to live in the United States. Part of the Fields sprawling master-planned community, Fields West combines world-class shopping and dining with upscale urban living and premium commercial office space to create a dynamic environment where lifestyle and opportunity flourish.
The development encompasses 360,000 square feet of dedicated retail, numerous restaurants, and entertainment space, as well as 350,000 square feet of boutique office space. Fields West includes 1,150 urban multifamily residences located above the restaurant and retail space for those who want to be in the center of the action. A meandering main street, “Wentwood Avenue,” offers multiple storefront views, unique landscaping, and outdoor dining experiences.
Together with Fields’ developers and landowners, Gensler’s planning and architectural design team reimagined the 2,545-acre greenfield site into a collection of nine interconnected communities. Each neighborhood appeals to a variety of demographics and has signature characteristics for how people live, work, play, eat, shop, learn, and enjoy life outdoors.
Given the scale and complexity of the Fields site, the design team’s approach to the masterplan was akin to creating a new city, with the goal of balancing density, emphasizing pedestrian experiences, and preserving bucolic areas.



