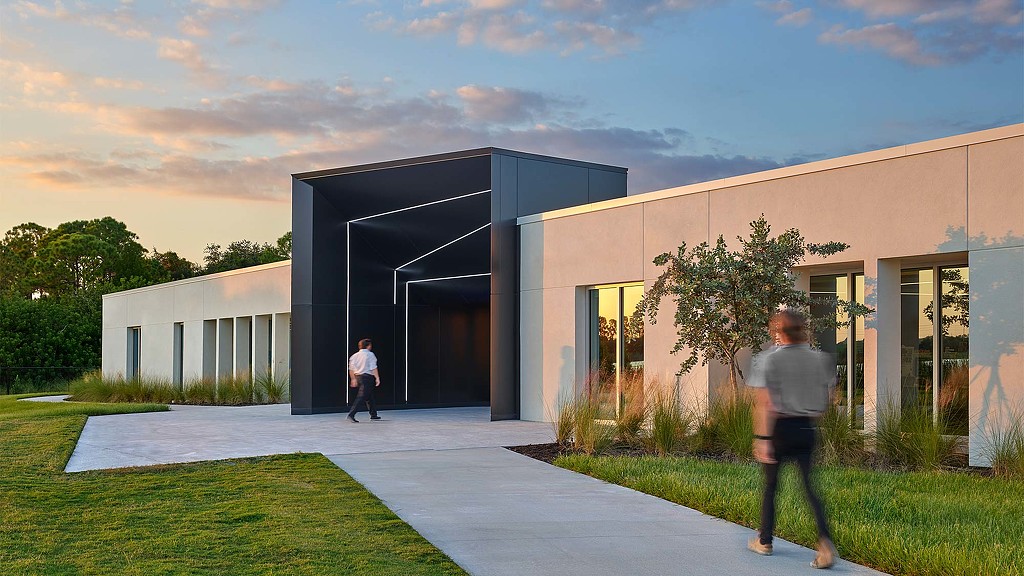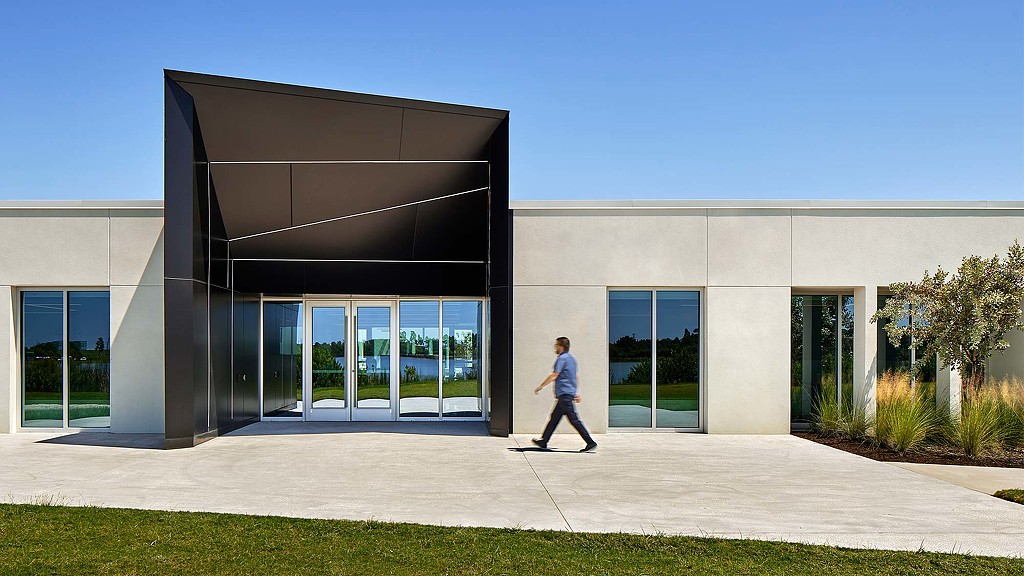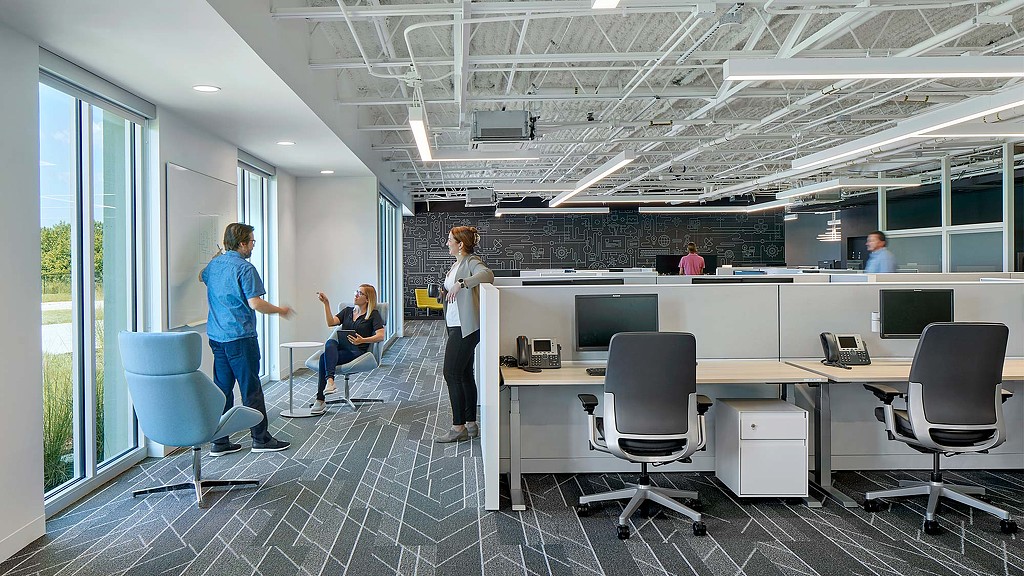Jabil Innovation Center
St. Petersburg, Florida
Responsible reuse and cost-efficient design were the central drivers for the Jabil Innovation Center, which expands an outdated research building into a 40,000-square-foot global R&D hub. Jabil and Gensler partnered to salvage the existing waterside structure, fully replacing its envelope and raising the floor two feet to make a robust, resilient building that can withstand Florida’s extreme weather and updated flood data. The renovation renders the building as a pristine white stucco box with minimal detailing and high-reflective glass — an expression of the precision technology work that takes place within as well as a reflection of the local vernacular and surrounding environment.
Within the innovation center, delineated work and laboratory zones single-load an interior circulation loop that facilitates tours and creates a sense of equality by connecting all the research groups into one community. While the secured building is separate from Jabil’s main headquarters building, it is the north terminus of a campus-long site path. This allows Jabil to isolate its highly confidential research, while showcasing the company’s innovative labs and collaborative environment for client visits. The site connection and abundant lakeside and interior landscape spaces also allow the Innovation Center to be an inclusive destination for the broader campus community.







