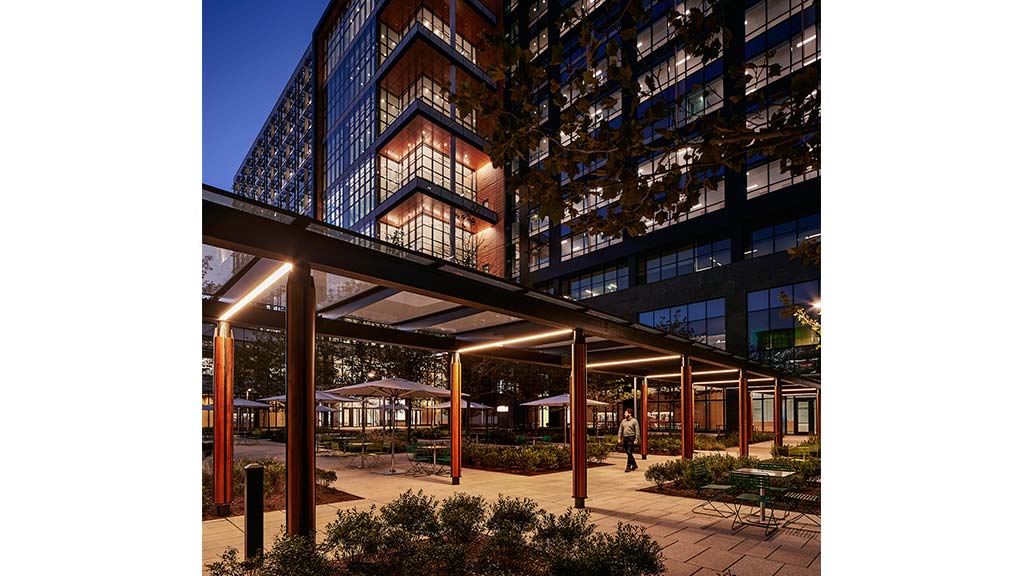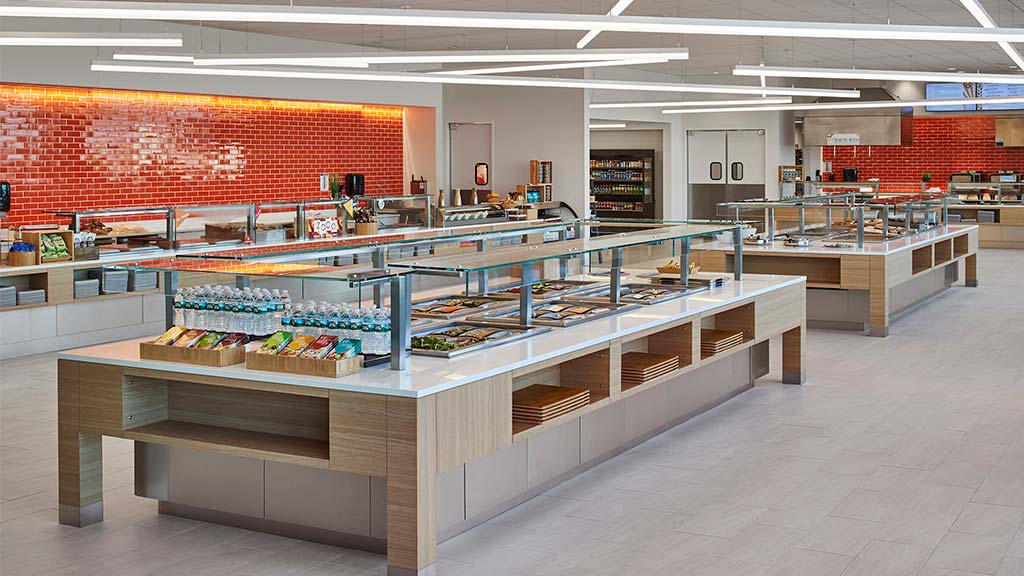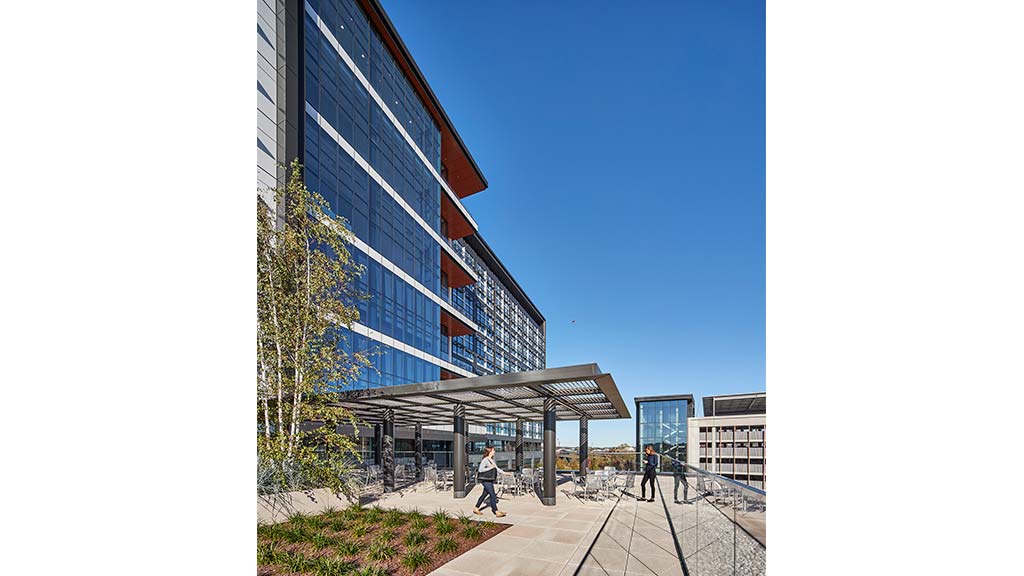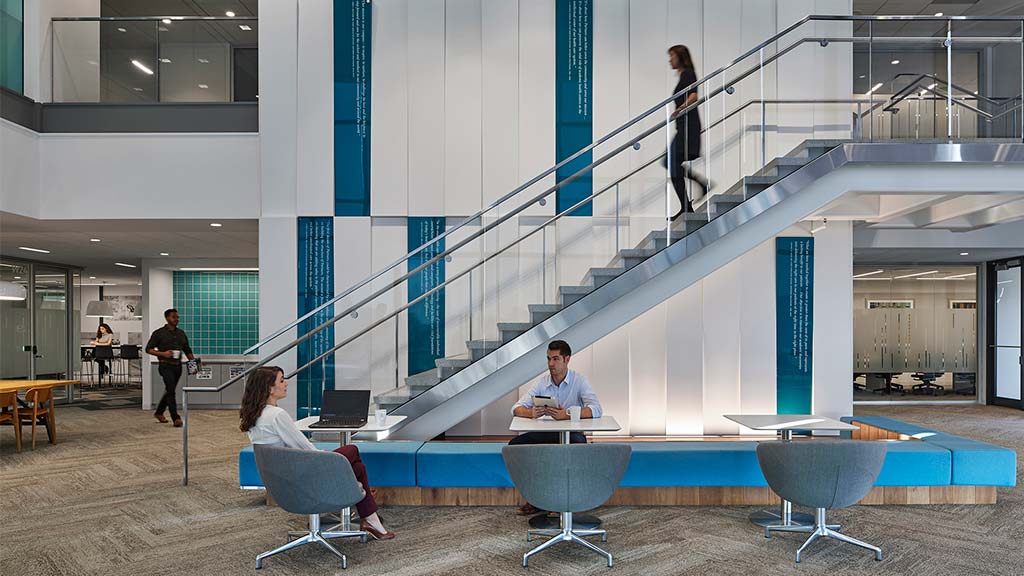Mass General Brigham Administrative Campus
Somerville, Massachusetts
With many of its leases nearing expiration, Massachusetts’ leading healthcare network and largest private employer looked to unite its operations into a single Boston-area location. Mass General Brigham first engaged Gensler to do an in-depth feasibility study for the consolidation of its 4,500 administrative staff — identifying the unique opportunity for the company to align its financial incentives, operational efficiencies and cultural objectives — leading to the design of this 825,000-square-foot campus. Gensler’s integrative design approach focused on operational efficiency, for a design that pushes the boundaries of the traditional corporate campus and positions Mass General Brigham as a progressive, forward-thinking organization.










