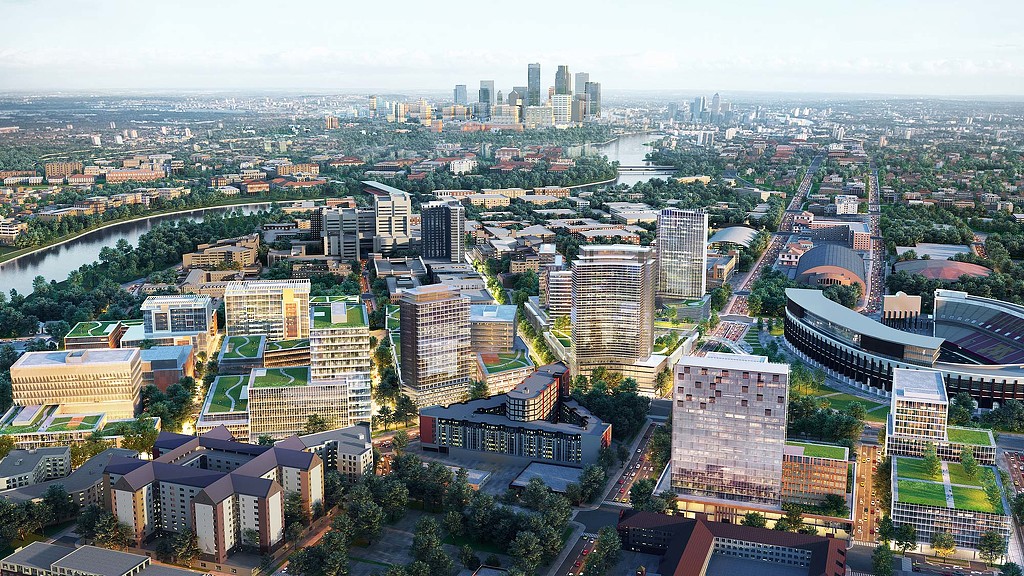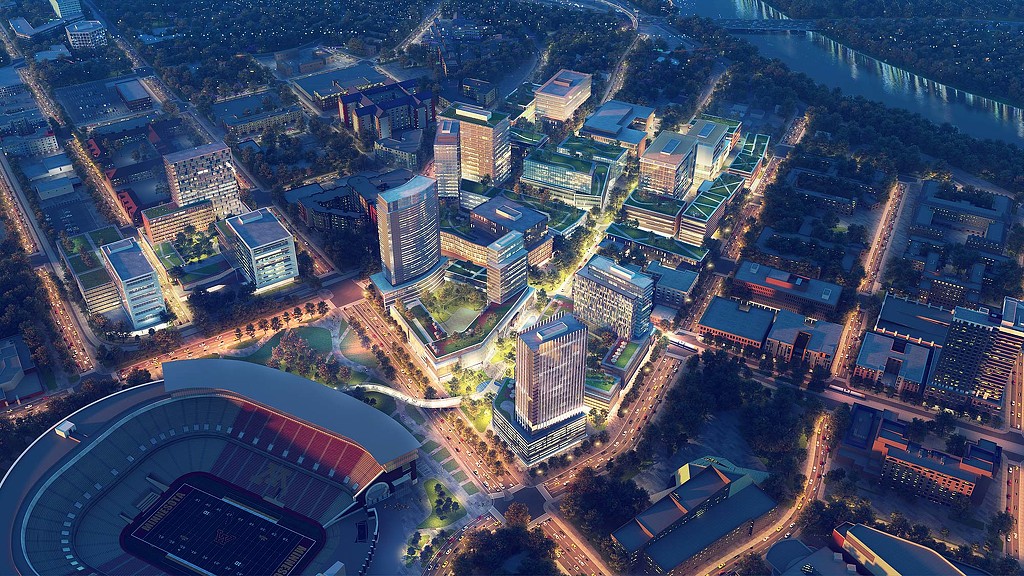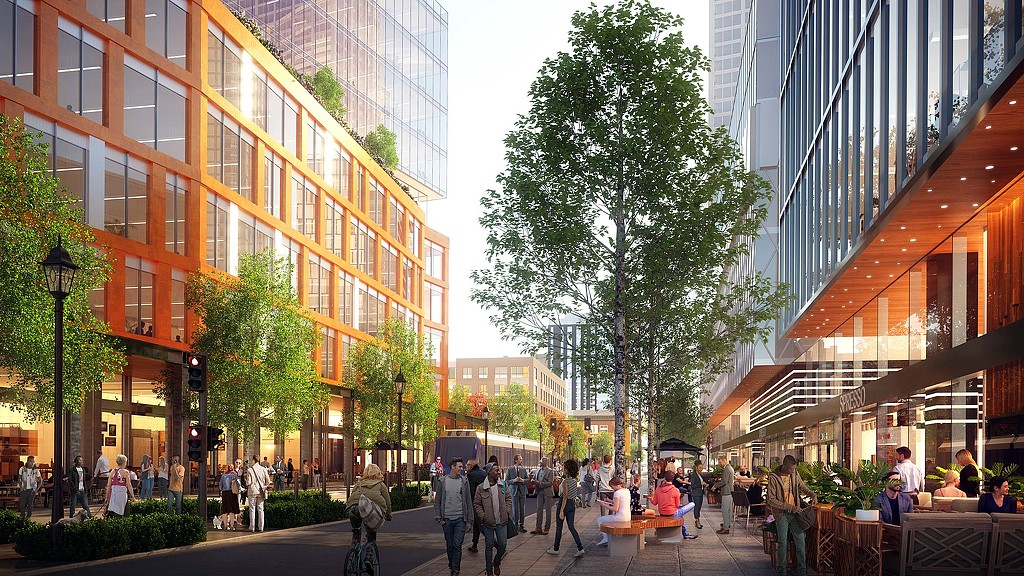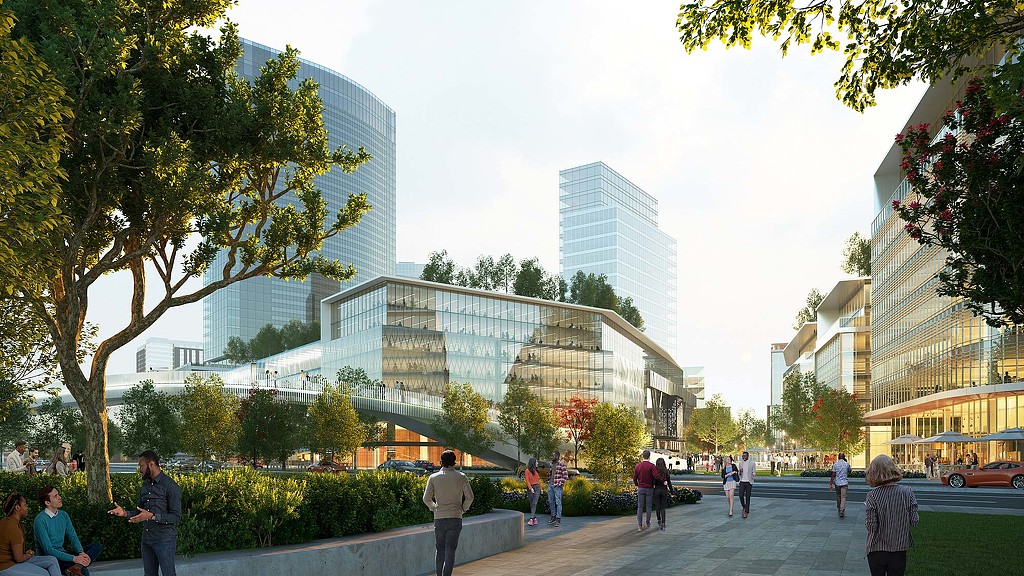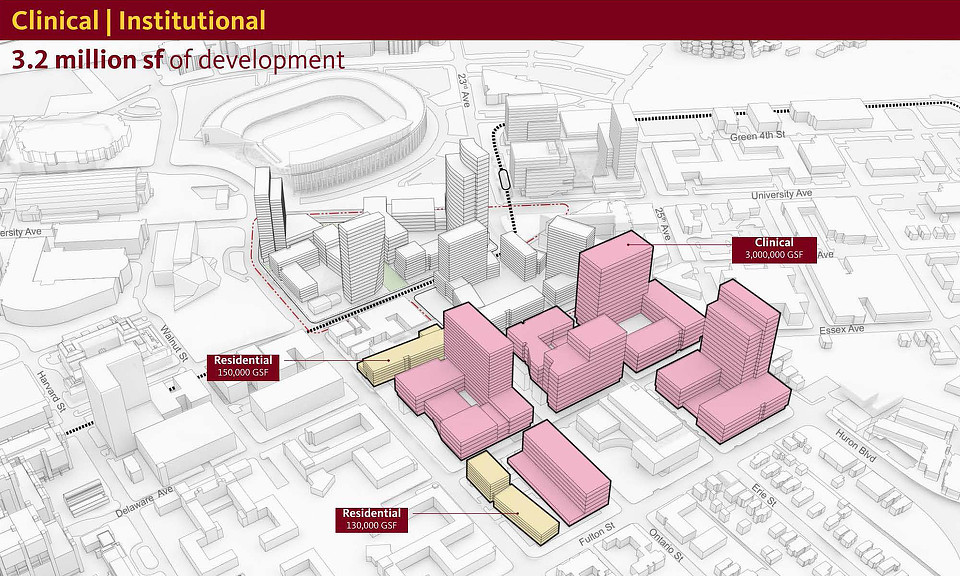Menlo Park Innovation District Plan
Minneapolis, Minnesota
In partnership with United Properties and the University of Minnesota, Gensler Minneapolis crafted a master plan for 18 acres of undeveloped land located immediately adjacent to the Twin Cities campus and existing academic and medical assets. When complete, the Menlo Park Innovation District will be a launchpad for innovation, fostering connections between the academic, research, and business communities.
Gensler Analytics conducted comprehensive market and real estate analyses, which informed the master planning team’s considerations related to program mix and activating the site’s highest and best use. In structuring the implementation plan, the team explored possibilities for small, short-term, catalytic interventions to shift perceptions around the site, generate interest, and attract additional development. To bring immediate value to the site, Gensler’s Phase 1 reinforced a key corner with heavy pedestrian foot traffic, established open space connections, set up a view of the university stadium, and introduced a new range of uses including residential and office, with ground-floor retail.
