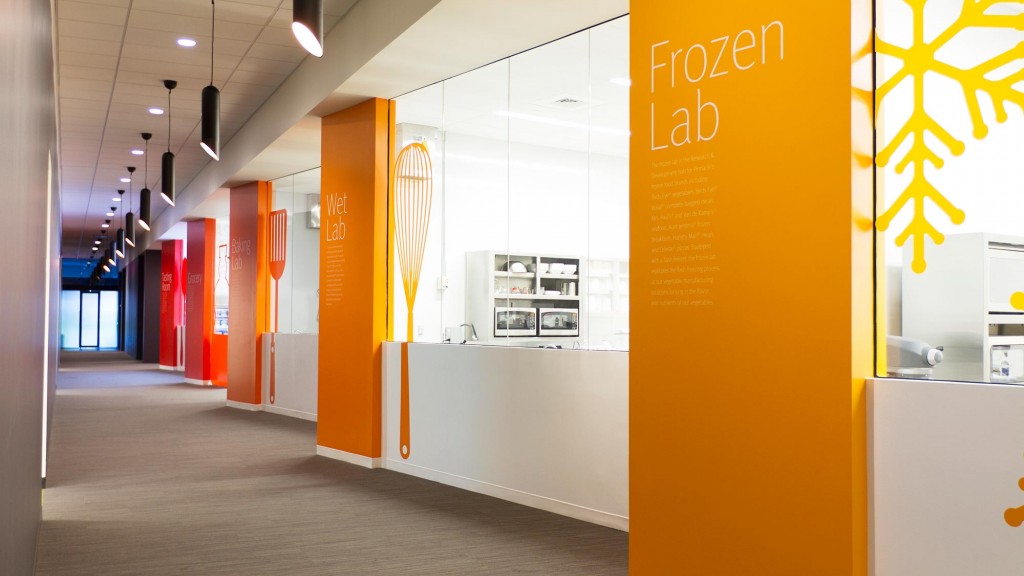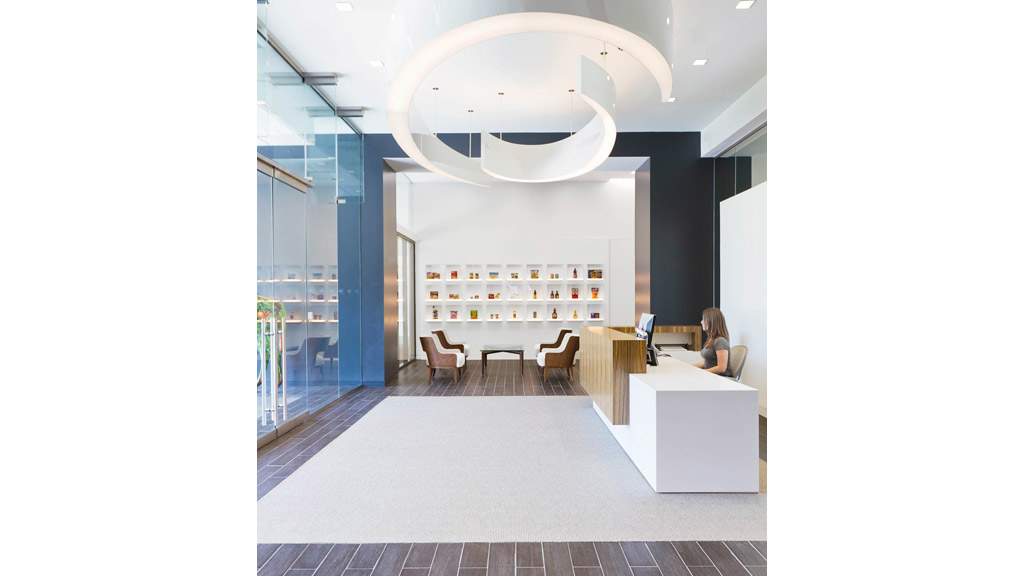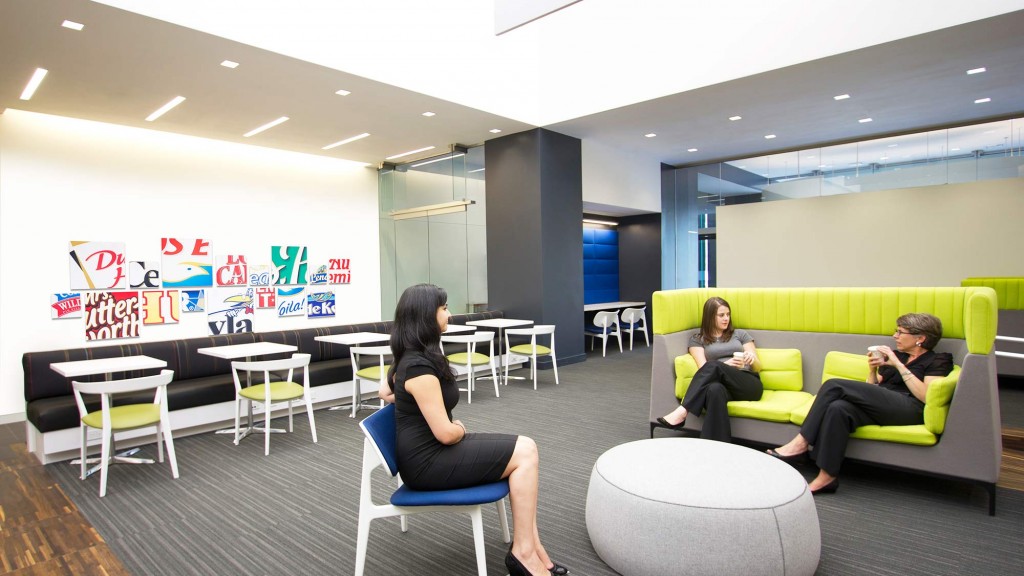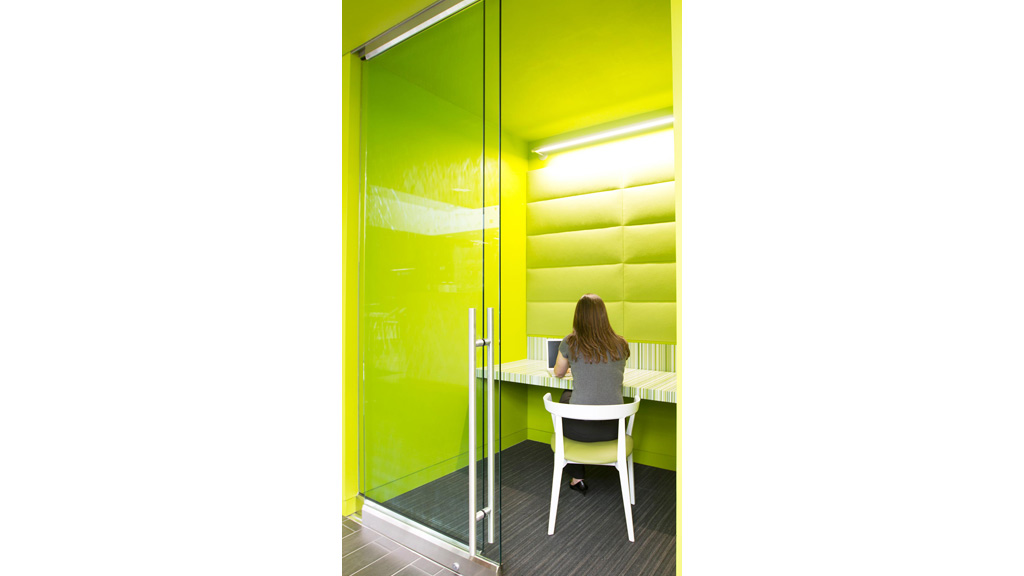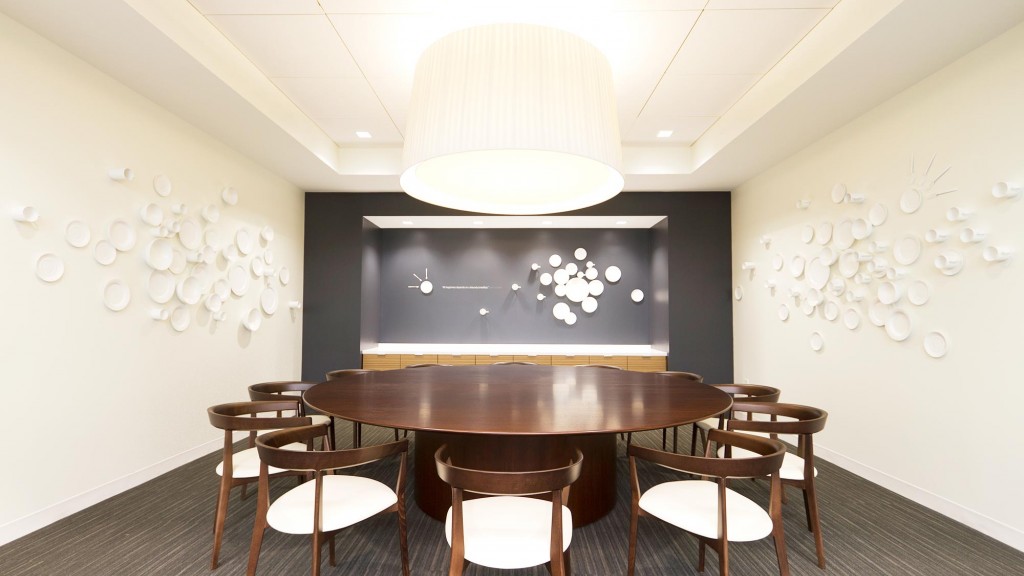Pinnacle Foods
Parsippany, New Jersey
Pinnacle’s new headquarters radically departs from their previous traditional, non-descript offices. Working with the client, Gensler developed a design centered around three goals: design a new workplace celebrating their love of food, create synergy by unifying business units and R&D under one roof, and encourage employees to feel like guests at a dining table. Bold graphics throughout the space display Pinnacle’s products, immersing employees and guests in the company’s culture. Various test kitchens integrate R&D into the workplace, and a “store” exhibits products in a retail-like setting. With a 70% open plan, the space maximizes daylight and celebrates a collaborative culture of communication and creativity.
