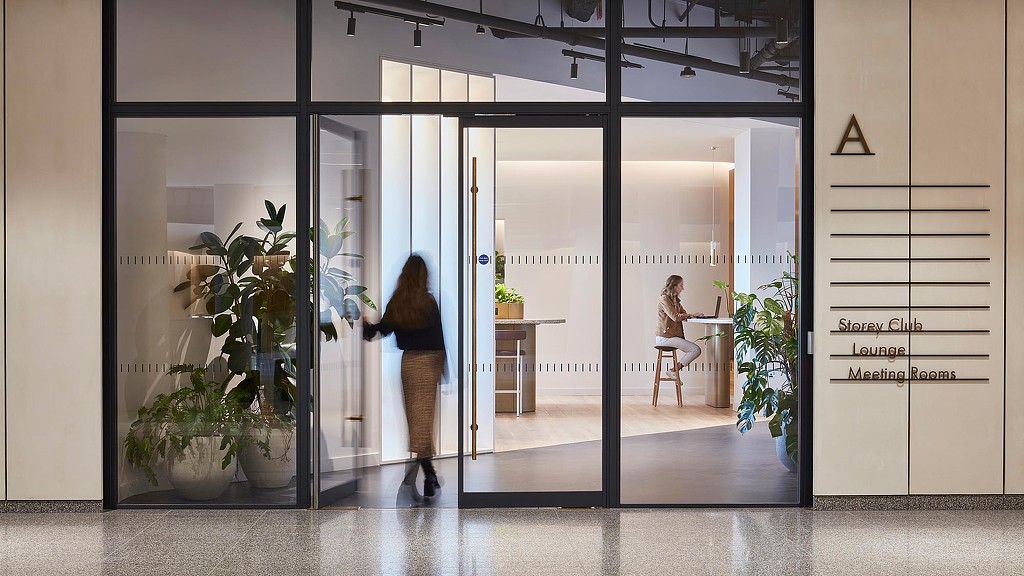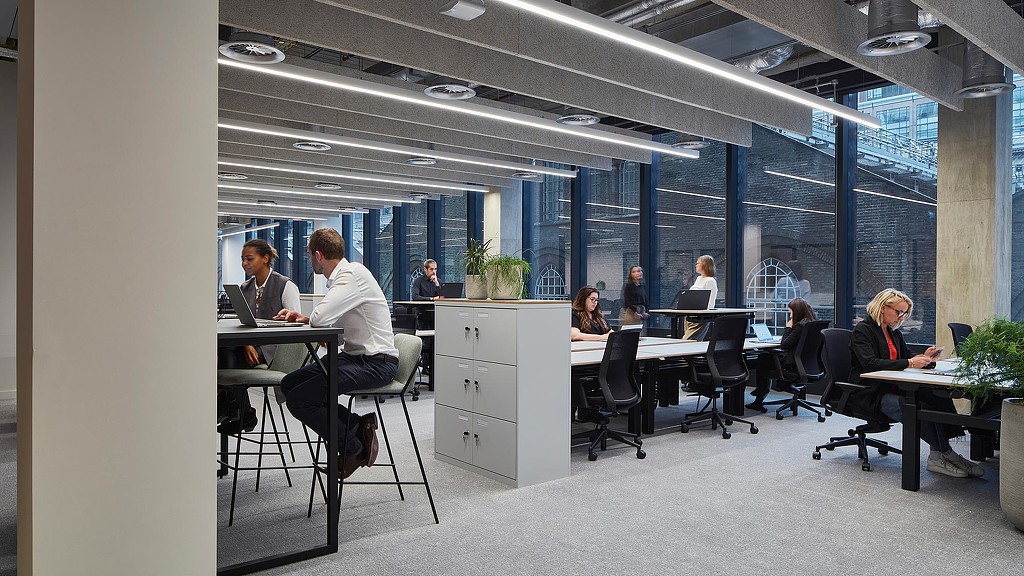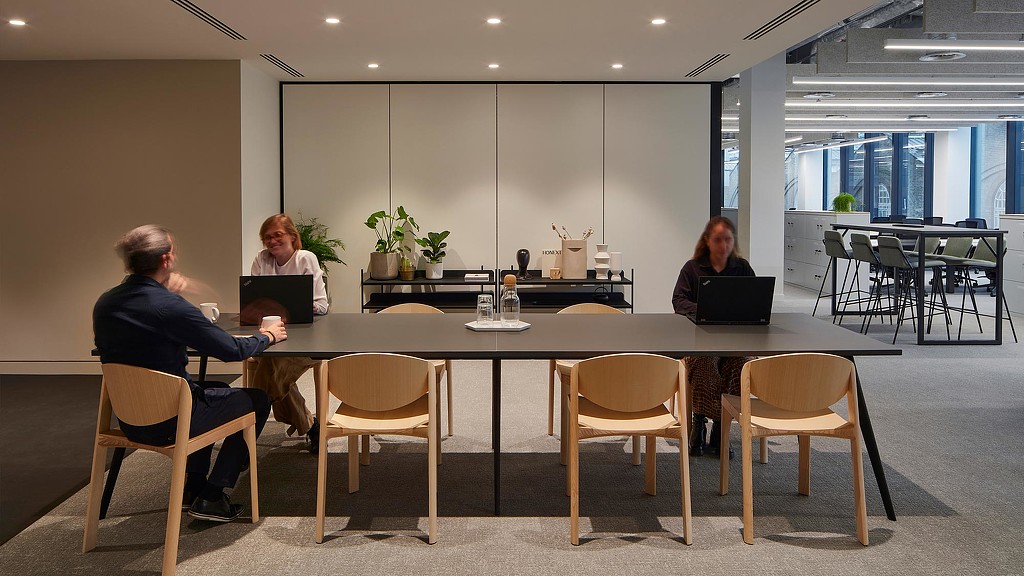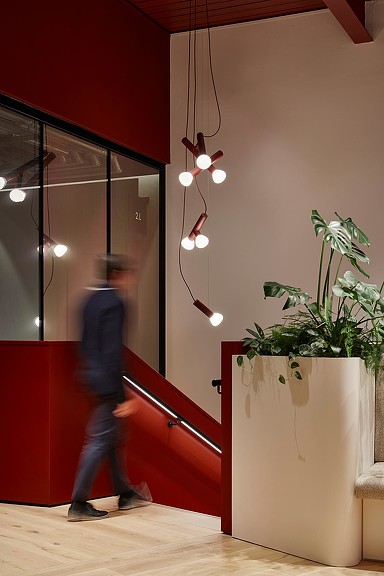Storey 100 Liverpool Street
London, United Kingdom
Set across the first and second floors of a renewed, net-zero carbon, mixed-use building, Storey at 100 Liverpool Street offers clients private, branded office space, meeting rooms, and breakout areas, which can be fully customised and managed to suit unique needs. The space, which spans 48,000 square feet, also houses Storey Club, offering a mix of third spaces or workspaces away from the office, including lounge areas, a cafe, meeting rooms, and an event space.
Designed with Gensler, Storey’s unique modular design at 100 Liverpool enables each private workspace to be reconfigured to meet the client’s changing requirements. The reimagined office space is well-positioned to respond to emerging workplace trends, accelerated by the global pandemic, such as a greater need for flexibility at work and an increased focus on collaboration spaces. Flexibility can be accommodated through lease lengths, size of space, design, configuration, and service offerings, allowing clients to evolve their own space to meet their needs as they move forward.







