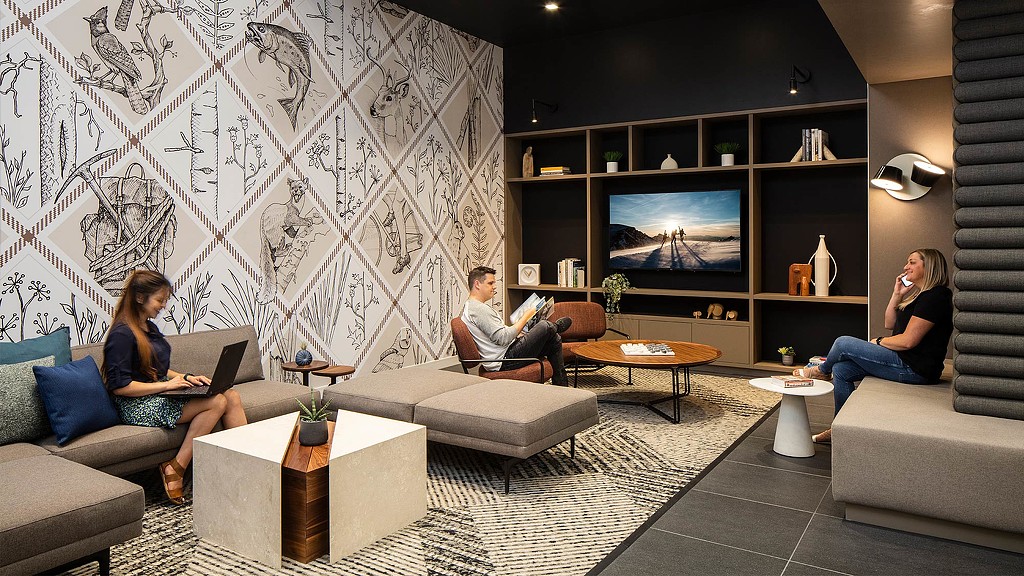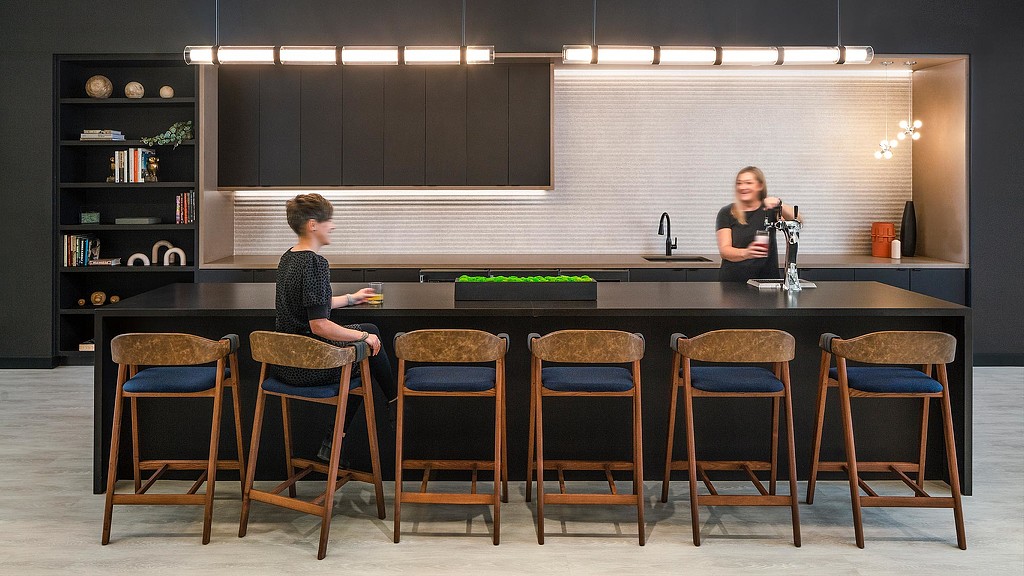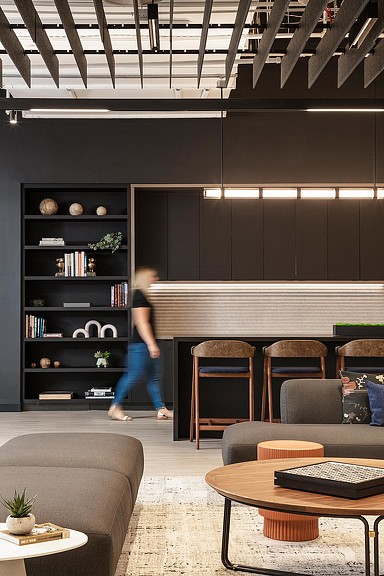Tabor Center Amenity Suite
Denver, Colorado
Gensler created a multi-modal amenity space to serve and support the tenants of the Tabor Center office building, located in the heart of Downtown Denver. The overall design concept focuses on creating a space that is refined and hospitable, while also incorporating notions of playfulness for a fresh, unexpected touch. The 10,000-square-foot amenity suite generates a feeling of sophisticated comfort that appeals to a variety of tenants.
A welcoming hospitality area provides space for hosting internal social events like tenant happy hours. An adjacent large training room opens up to the pre-function space, while a board room, private phone room, and casual lounge support a variety of group sizes and needs. The revitalized amenity suite includes a locker room equipped with showers that bike commuters can access before heading to the office. The space also includes a wellness room, massage room, and a meditation space where employees can unwind and recharge.





