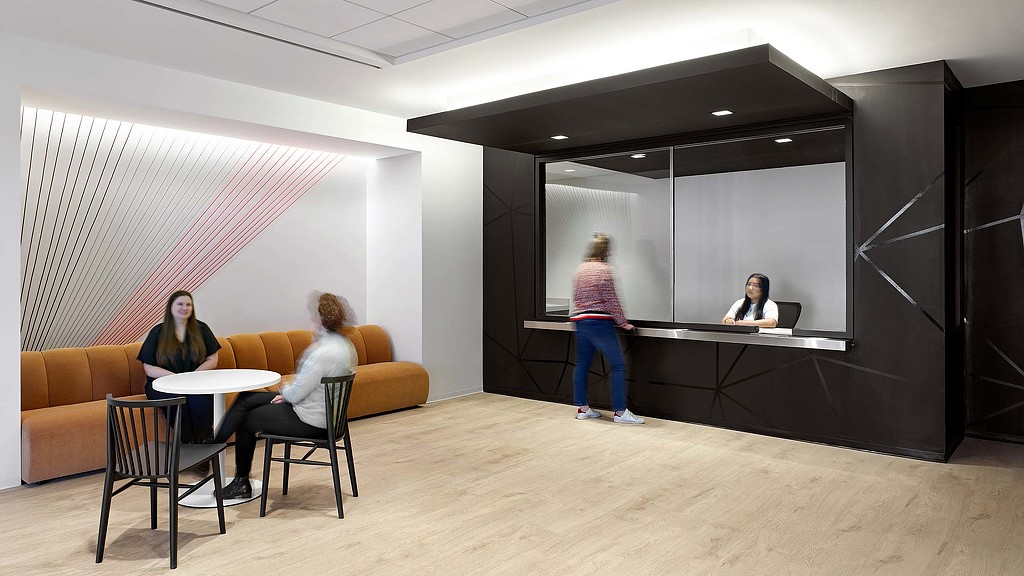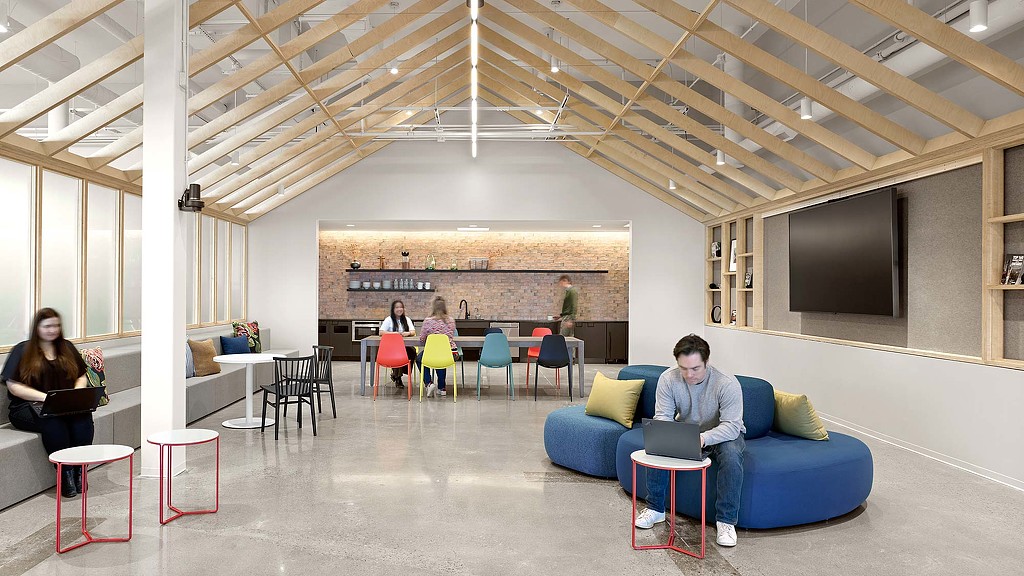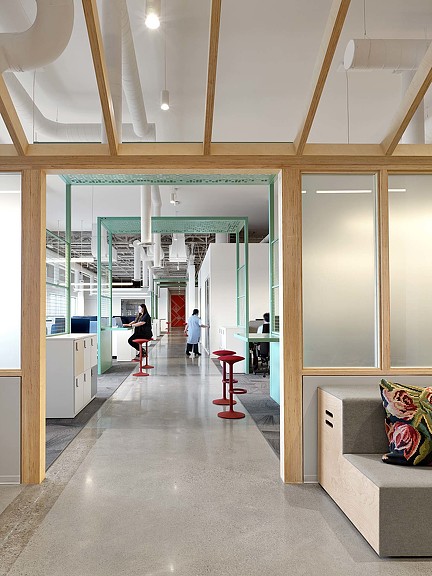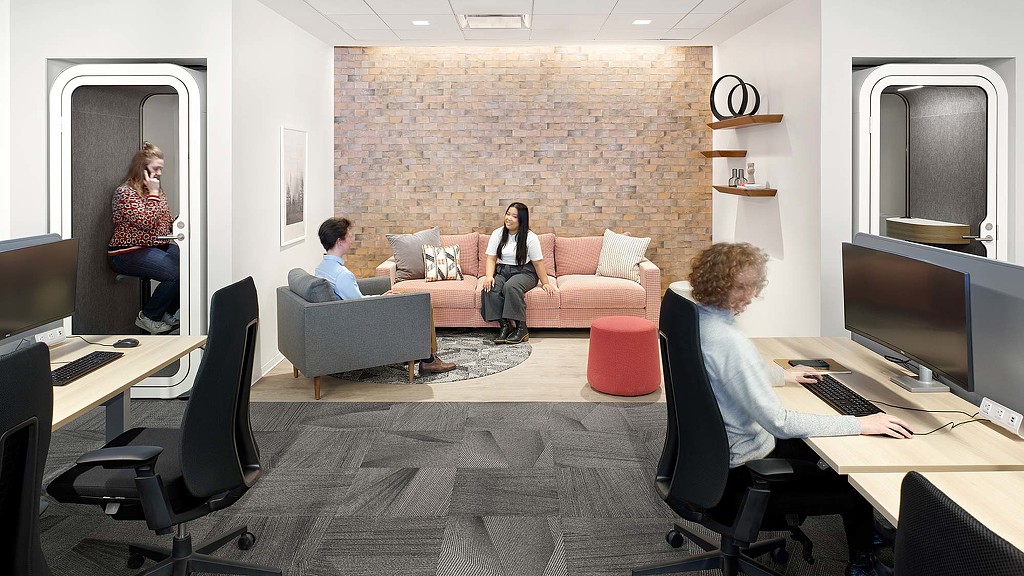Technology Firm
Brampton, Ontario
After deciding to consolidate multiple offices and a data centre under one roof, this technology firm enlisted Gensler to design a flexible, collaborative office that creates a destination infused with local flavour. In reference to the City of Brampton’s rich horticultural history – it was once the largest producer of cut flowers in North America — the design team created a flexible town hall and cafe space dubbed, “The Hive,” which is framed out in a massive timber structure inspired by the city’s historic greenhouses. Beyond this area, workspaces are punctuated by portals that combine a spatial and graphic element that evoke trellises, subtly pulling through horticultural references. With a focus on integrating wellness in the workplace, this tech client’s workspace features a mothers’ room and prayer room, as well as multiple meeting and huddle rooms for heads-down work. Gensler’s Brand Design team developed a graphic brand design program to support a highly curated experience for clients and employees.




