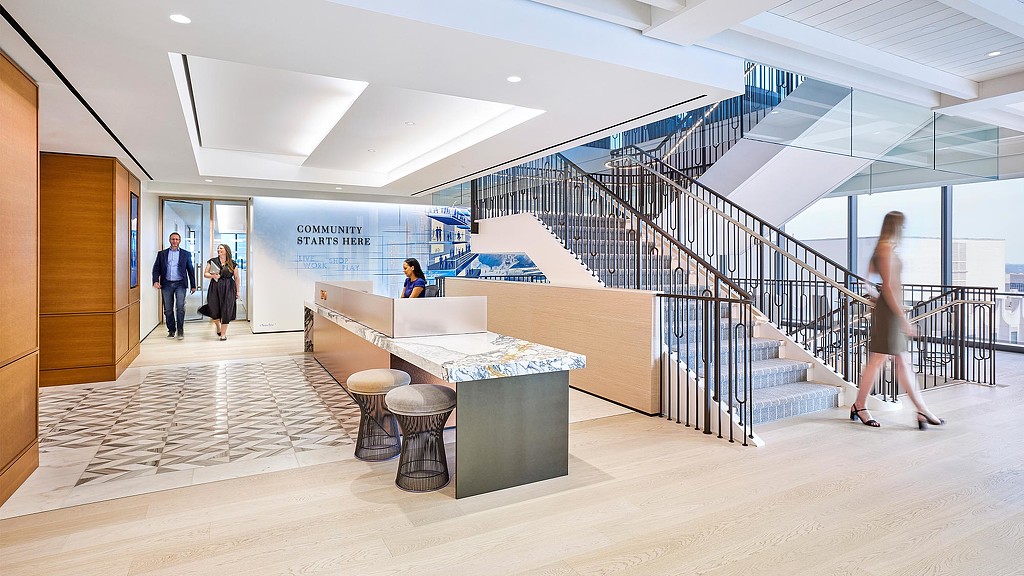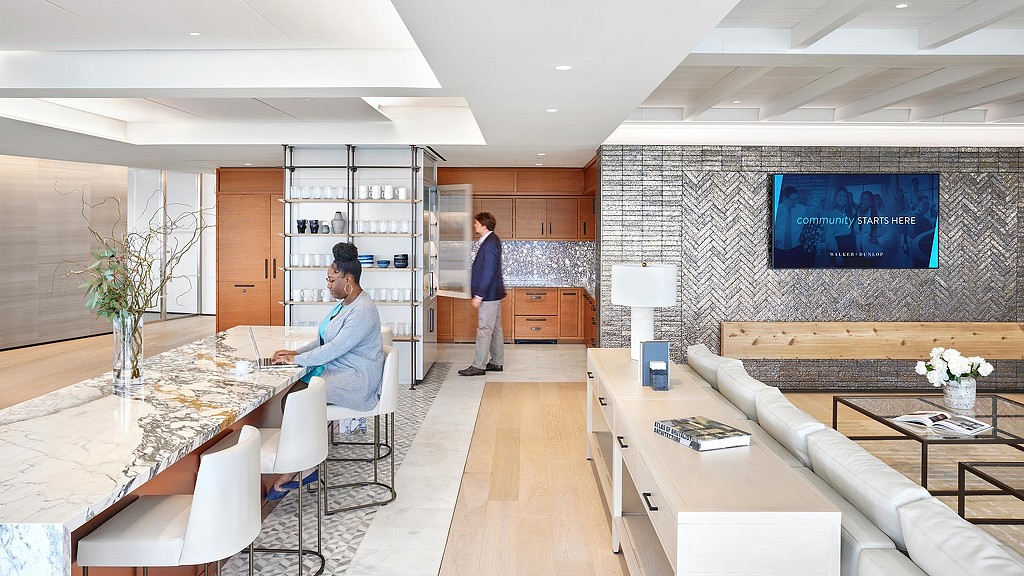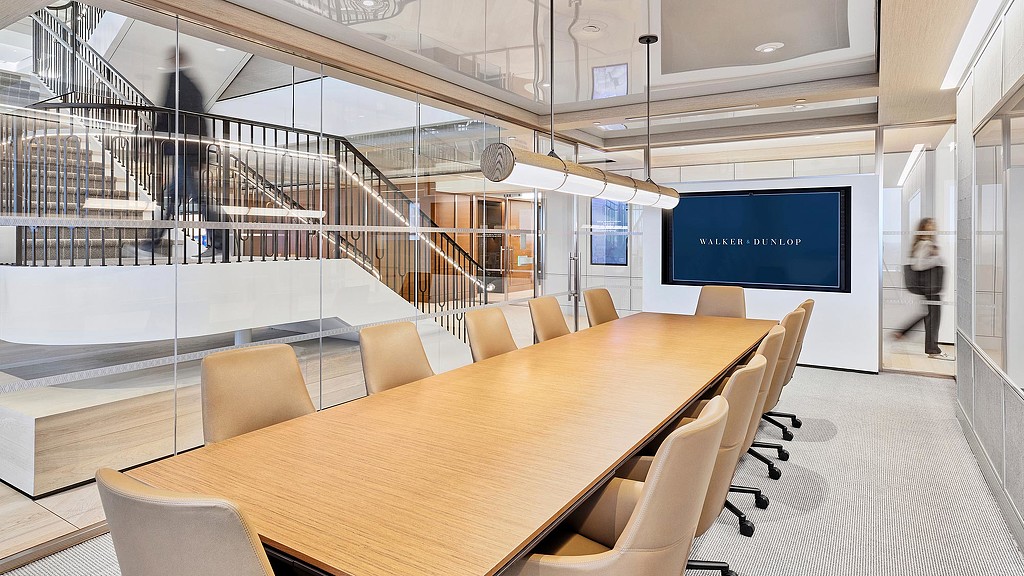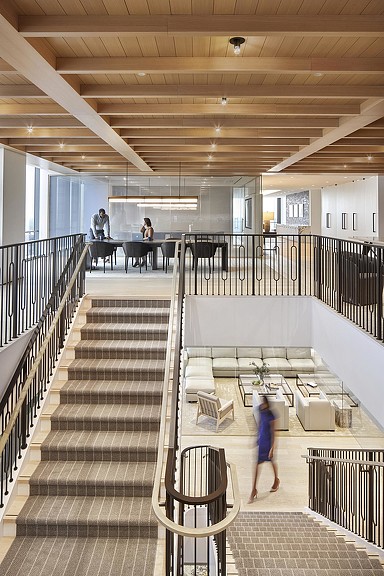Walker & Dunlop Bethesda Headquarters
Bethesda, Maryland
Walker & Dunlop partnered with Gensler on its workplace interiors and brand design to create a new home for its growing workforce. With a space that actively promotes the financial services firm’s culture and focuses on what matters most to its commercial real estate clients, the company has transformed its singular “Walker Way” into an architectural reality. Walker & Dunlop’s new Bethesda office occupies 56,000 square feet across three floors, each of which reflects a house’s great room, parlor, and den — blending residential and corporate design elements.
As visitors enter through the second story’s central front door, a large staircase connects the floors. This main reception area welcomes guests and workers into Walker & Dunlop’s “great room,” a centralized hub of activity that includes the reception, living room/lounge, kitchen, and a multipurpose room. A centrally positioned wooden stair winds throughout the space and features a residential-style picketed handrail with ornamental, curved aspects. A carpet runner adorns the stair and creates a softer feel, contributing to the home-like ambiance of the workplace. The space uses ceiling heights to create “faux skylights” that mimic the feel of natural light coming from above.
The top floor “parlor” includes a pantry, dining, concierge, dining, an open meeting room, plus a large boardroom and servery. A series of curated photography is illuminated with wall-mounted sconces in the wood veneer wall to further establish a sense of place. The boardroom, which is purposely kept open, integrates switch glass technology to allow for privacy in meetings.
The den on the lower floor forms a dynamic and collaborative workspace, continuing the residential beam design from the other floors, but infusing an acoustic reflective material within them, with copper and bronze accents incorporated throughout as a nod to the brand. Referencing the classic attributes of a home, this unique, hospitality-inspired design outcome promotes a sense of belonging for Walker & Dunlop and helps workers comfortably transition back to working from the office.







